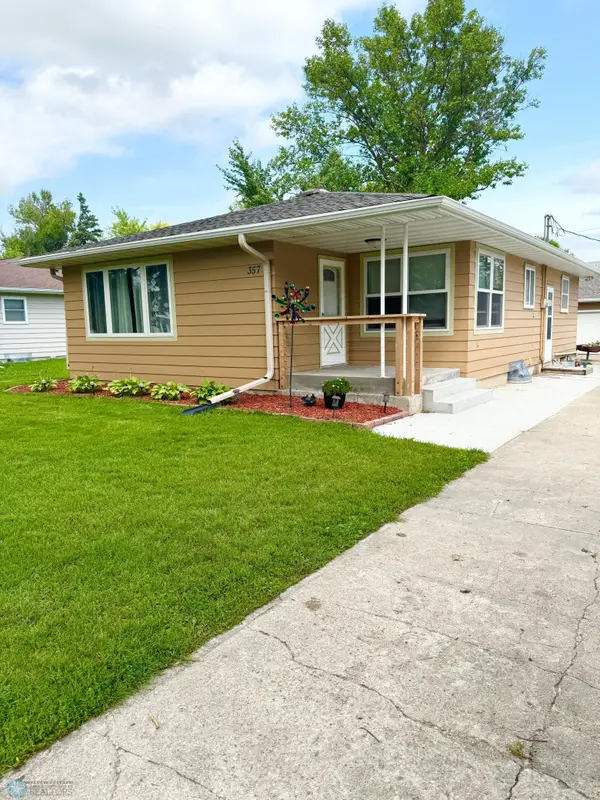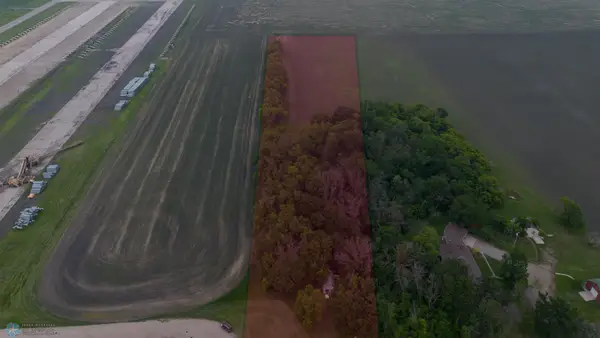458 Todd Street S, Hendrum, MN 56550
Local realty services provided by:Better Homes and Gardens Real Estate First Choice
458 Todd Street S,Hendrum, MN 56550
$239,900
- 5 Beds
- 2 Baths
- 2,922 sq. ft.
- Single family
- Pending
Listed by: kari myhre
Office: park co., realtors
MLS#:6746604
Source:NSMLS
Price summary
- Price:$239,900
- Price per sq. ft.:$67.75
About this home
SPACE TO GROW in this 5 bedroom, 2 bath home touched by tradition with over 3500 square feet. Features include; 5 bedrooms up, main floor office or 6th bedroom, formal dining with beautiful maple floors, pocket doors to living area with columns, leaded glass windows, open banister, separate foyer, main floor laundry & modern kitchen with tons of cabinets. There are bathrooms on each floor, an attic to finish if you choose & a partially finished basement with pool table. Shingles new in 2017, siding & windows in 2015, new propane furnace & CA in 2025. There is added insulation, updated electrical, central vac, water softener too. Outside this home sits on 3 city lots with a large 12x20 deck, alley access & a field across the road looking east. There is a heated 2 stall garage with opener. This home was the church parsonage & moved to site in 1960 and set on a new foundation. It's neat and clean and ready to move into. If you are looking for space, this may be your possible dream home. 30 minutes to F-M. Call now!
Contact an agent
Home facts
- Year built:1910
- Listing ID #:6746604
- Added:62 day(s) ago
- Updated:November 15, 2025 at 09:25 AM
Rooms and interior
- Bedrooms:5
- Total bathrooms:2
- Living area:2,922 sq. ft.
Heating and cooling
- Cooling:Central Air
- Heating:Baseboard, Dual, Forced Air
Structure and exterior
- Roof:Age 8 Years or Less
- Year built:1910
- Building area:2,922 sq. ft.
- Lot area:0.46 Acres
Utilities
- Water:City Water - In Street
- Sewer:City Sewer - Connected
Finances and disclosures
- Price:$239,900
- Price per sq. ft.:$67.75
- Tax amount:$199 (2025)
New listings near 458 Todd Street S
 $179,900Active3 beds 2 baths2,168 sq. ft.
$179,900Active3 beds 2 baths2,168 sq. ft.357 Rice Street S, Hendrum, MN 56550
MLS# 6786069Listed by: KVAMME REAL ESTATE $74,000Active3 beds 2 baths998 sq. ft.
$74,000Active3 beds 2 baths998 sq. ft.225 Herbert Street, Hendrum, MN 56550
MLS# 6746069Listed by: HOME CROWN REALTY LLC $21,000Active2.45 Acres
$21,000Active2.45 AcresTBD State Hwy 200, Hendrum, MN 56550
MLS# 6772696Listed by: HOME CROWN REALTY LLC
