4069 N Dublin Road, Hibbing, MN 55746
Local realty services provided by:Better Homes and Gardens Real Estate First Choice
4069 N Dublin Road,Hibbing, MN 55746
$314,000
- 4 Beds
- 3 Baths
- 2,401 sq. ft.
- Single family
- Active
Listed by: joseph tome
Office: grand properties real estate
MLS#:6749310
Source:NSMLS
Price summary
- Price:$314,000
- Price per sq. ft.:$118.05
About this home
Nestled into a park like setting, this 4 bedroom 3 bathroom home on 10 Acres with lots of extra garage space just minutes from downtown Hibbing is the place you've been looking for! Whether you are relaxing on covered front porch or entertaining on the back deck you'll love having the peace and quiet of the rural surroundings and wildlife. The main floor features a sunken living room with an electric fireplace, a place for a BIG dining room table, a full bathroom, a good sized bedroom, and a beautiful kitchen space just inside the door from the very oversized attached garage. Upstairs has 2 nice bedrooms and a 1/2 bath while the downstairs has a second living space, a 3/4 bath, a fourth bedroom, and a laundry-utility-storage room. The detached garage has 3 stalls, a south facing roof covered in solar panels, and a little workshop area off of one side. Added bonus of the property is the septic was brand new in 2021! Motivated seller!
Contact an agent
Home facts
- Year built:1982
- Listing ID #:6749310
- Added:133 day(s) ago
- Updated:November 13, 2025 at 11:30 AM
Rooms and interior
- Bedrooms:4
- Total bathrooms:3
- Full bathrooms:1
- Half bathrooms:1
- Living area:2,401 sq. ft.
Heating and cooling
- Heating:Fireplace(s), Forced Air
Structure and exterior
- Roof:Metal
- Year built:1982
- Building area:2,401 sq. ft.
- Lot area:10 Acres
Utilities
- Water:Private, Well
- Sewer:Private Sewer, Septic System Compliant - Yes
Finances and disclosures
- Price:$314,000
- Price per sq. ft.:$118.05
- Tax amount:$1,522 (2025)
New listings near 4069 N Dublin Road
- Coming Soon
 $165,000Coming Soon3 beds 2 baths
$165,000Coming Soon3 beds 2 baths1505 E 39th Street, Hibbing, MN 55746
MLS# 6816674Listed by: EDINA REALTY, INC. - New
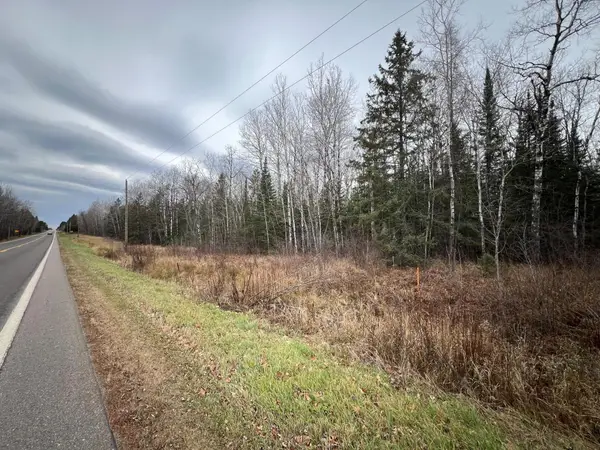 $77,000Active22.67 Acres
$77,000Active22.67 AcresTBD Townline Rd, Hibbing, MN 55746
MLS# 6815834Listed by: MY PLACE REALTY, INC.  $73,000Pending3 beds 1 baths1,232 sq. ft.
$73,000Pending3 beds 1 baths1,232 sq. ft.2023 6th Avenue E, Hibbing, MN 55746
MLS# 6814126Listed by: GRAND PROPERTIES REAL ESTATE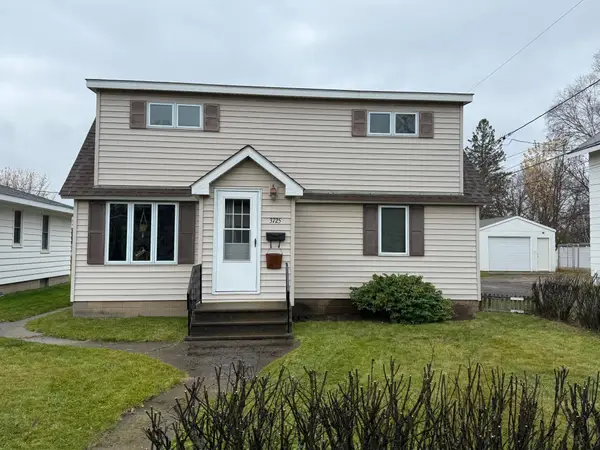 $169,900Active4 beds 1 baths1,422 sq. ft.
$169,900Active4 beds 1 baths1,422 sq. ft.3725 Mayfair Avenue, Hibbing, MN 55746
MLS# 6812048Listed by: MIRABELLA REALTY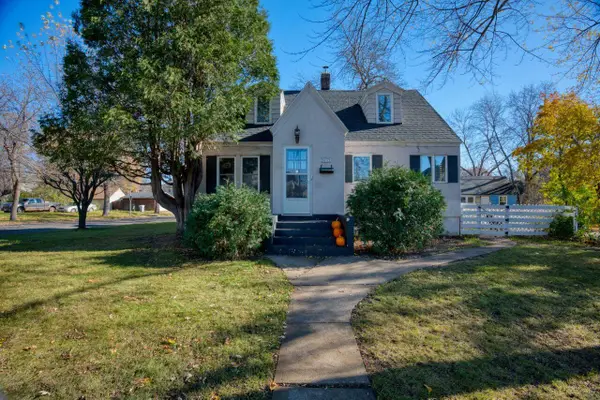 $155,000Active3 beds 2 baths1,862 sq. ft.
$155,000Active3 beds 2 baths1,862 sq. ft.2802 2nd Avenue E, Hibbing, MN 55746
MLS# 6811678Listed by: MIRABELLA REALTY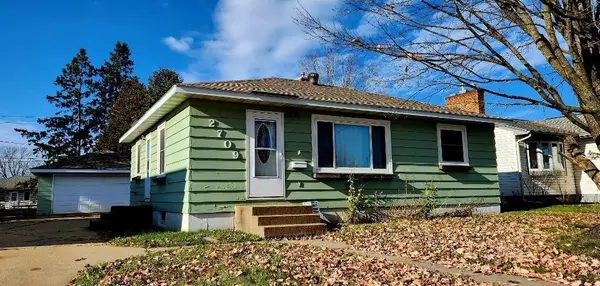 $185,000Active3 beds 2 baths1,428 sq. ft.
$185,000Active3 beds 2 baths1,428 sq. ft.2709 Diane Lane, Hibbing, MN 55746
MLS# 6810239Listed by: CENTURY 21 LAND OF LAKES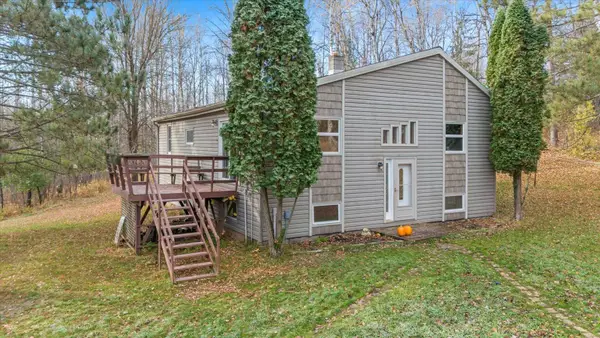 $299,900Active4 beds 3 baths2,434 sq. ft.
$299,900Active4 beds 3 baths2,434 sq. ft.11196 Dupont Road, Hibbing, MN 55746
MLS# 6809647Listed by: PERRELLA & ASSOCIATES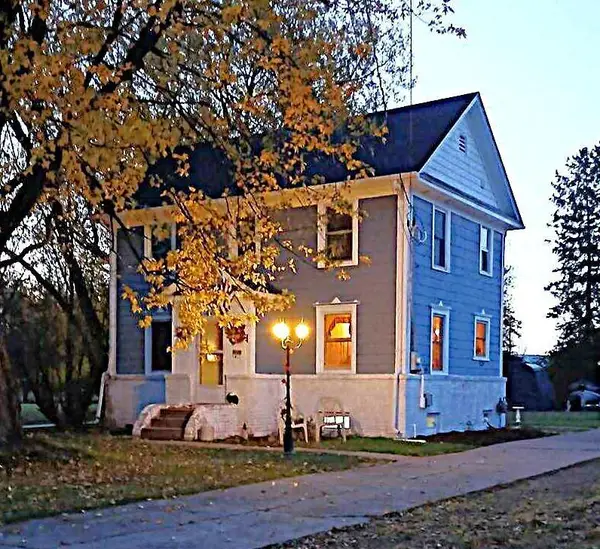 $178,400Active3 beds 2 baths1,346 sq. ft.
$178,400Active3 beds 2 baths1,346 sq. ft.1504 E 39th Street, Hibbing, MN 55746
MLS# 6808142Listed by: NIELSON CONST & RE SERVICES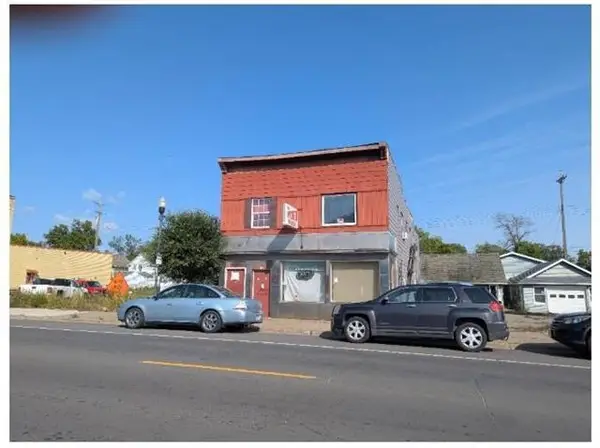 $149,000Active-- beds -- baths4,000 sq. ft.
$149,000Active-- beds -- baths4,000 sq. ft.2328 1st Avenue, Hibbing, MN 55746
MLS# 6805095Listed by: COLDWELL BANKER REALTY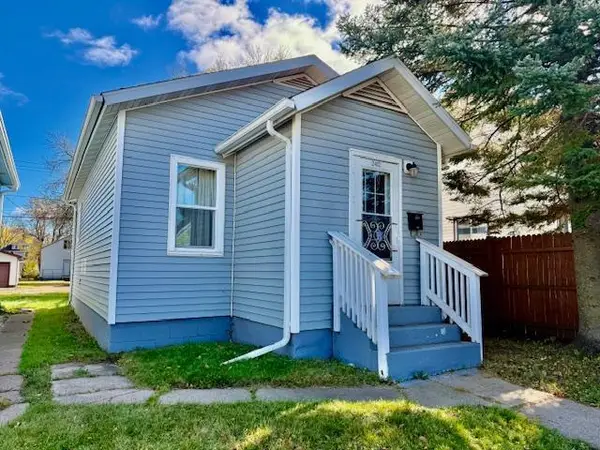 $74,900Pending1 beds 1 baths520 sq. ft.
$74,900Pending1 beds 1 baths520 sq. ft.2412 3rd Avenue E, Hibbing, MN 55746
MLS# 6803678Listed by: VILLAGE REALTY
