501 S Josephine Ave, Hills, MN 56138
Local realty services provided by:Better Homes and Gardens Real Estate Beyond
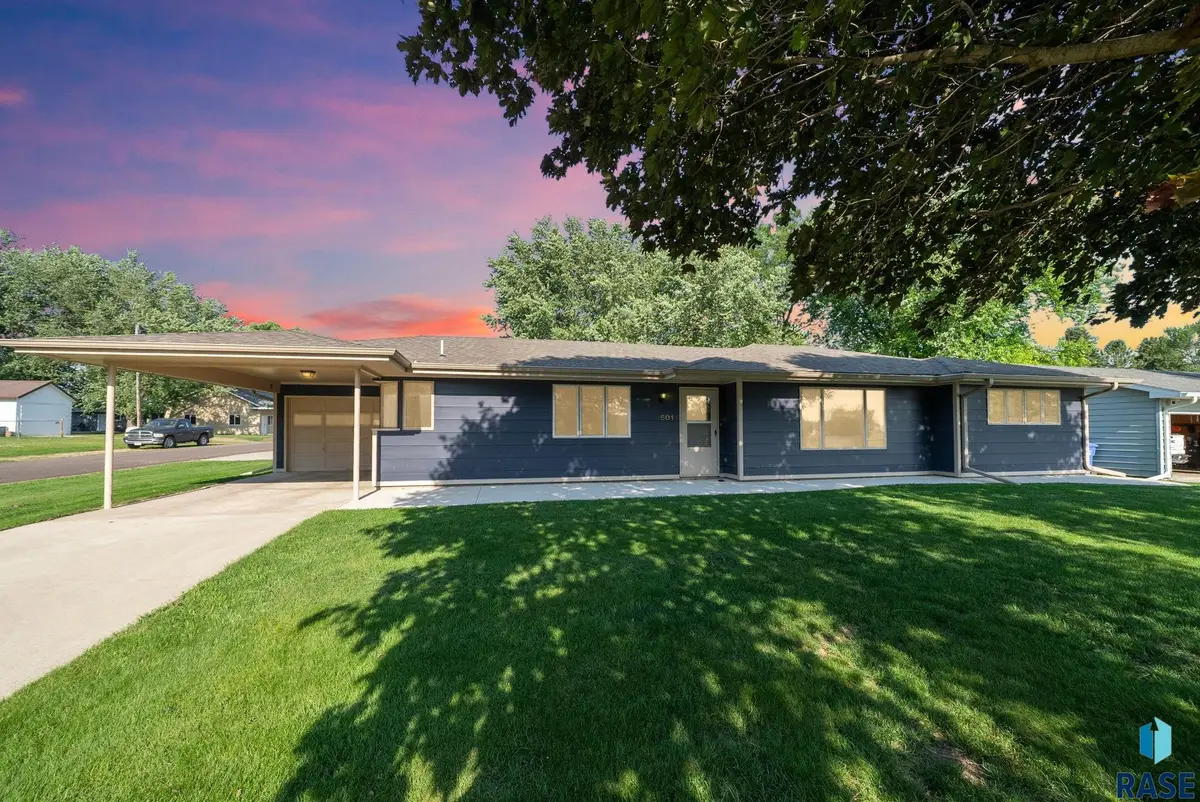
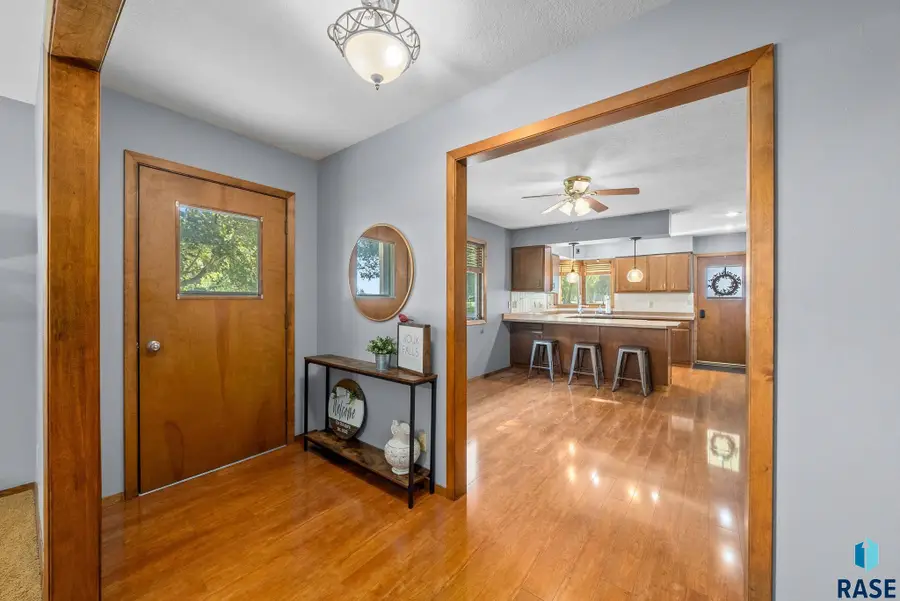
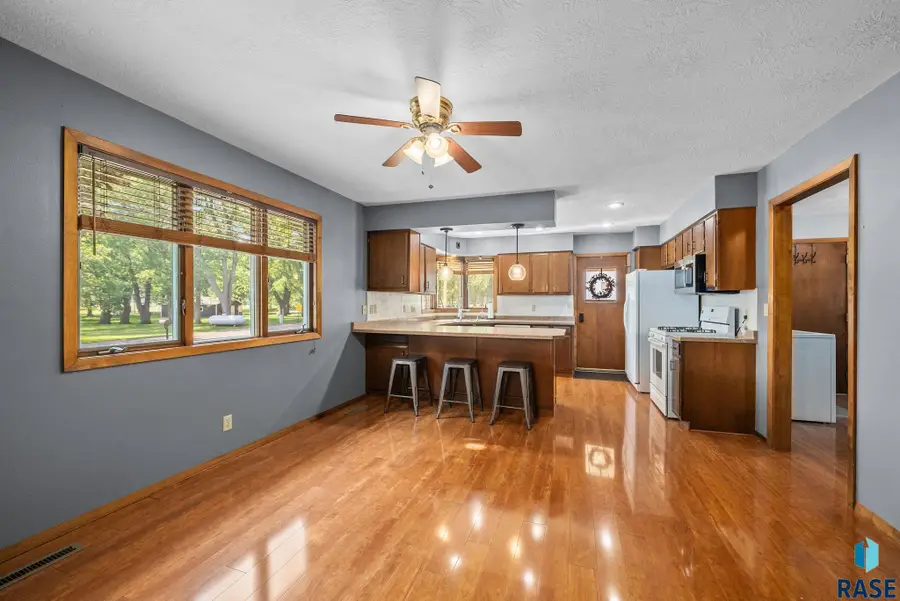
501 S Josephine Ave,Hills, MN 56138
$299,900
- 3 Beds
- 3 Baths
- 2,160 sq. ft.
- Single family
- Pending
Listed by:ashley metzger
Office:keller williams realty sioux falls
MLS#:22504468
Source:SD_RASE
Price summary
- Price:$299,900
- Price per sq. ft.:$138.84
About this home
Located in a quiet, close-knit community, this well-maintained ranch home offers the perfect blend of function, flow, and flexibility—all on a generous corner lot with fantastic curb appeal. Step inside and be welcomed by a sun-filled, open main floor layout where natural light pours in from every direction. The spacious living room just off the front entry sets the tone for comfortable living. Hardwood floors add warmth and character as you move through the dining room and into the thoughtfully designed kitchen. Convenience is key with two easy entry points: the front door and a covered carport entrance near the single-stall attached garage. From here, you'll enter a practical mudroom/laundry area that leads directly to the back patio—perfect for everyday access or entertaining. Adjacent to this space, a additional den/office/flex room offers extra versatility, complete with multiple closets for storage. The main floor also features two bedrooms, including a bright and spacious second bedroom situated next to a 3/4 bath with double vanity and a large walk-in shower. Find a full bath just down the hall, perfect use for a guest bathroom with lots of cabinet space as well. Head downstairs to discover a beautifully remodeled lower level. Here, you'll find a newly finished third bedroom and a third bathroom with walk-in shower, along with a generously sized family room perfect for movie nights, game days, or relaxing evenings. The unfinished portion of the basement offers loads of storage space—and even potential to add a fourth bedroom in the future. Outside, the yard is just as impressive. A recent update of cement sidewalk wraps around the entire home, framing the clean, crisp landscaping and increasing both curb appeal and functionality. Between the home and the oversized detached double-stall garage/workshop sits a handy storage shed, offering even more space for tools, toys, or hobbies. Plus, an extra parking pad makes room for guests, trailers, or recreational vehicles. This home has been lovingly maintained and is ready for new memories to be made—schedule your private showing today! Seller is a Licensed Real Estate Agent.
Contact an agent
Home facts
- Year built:1975
- Listing Id #:22504468
- Added:63 day(s) ago
- Updated:June 25, 2025 at 05:50 PM
Rooms and interior
- Bedrooms:3
- Total bathrooms:3
- Full bathrooms:1
- Living area:2,160 sq. ft.
Heating and cooling
- Cooling:One Central Air Unit
- Heating:Propane
Structure and exterior
- Roof:Shingle Composition
- Year built:1975
- Building area:2,160 sq. ft.
- Lot area:0.27 Acres
Schools
- High school:Hills Beaver Creek HS
- Middle school:Hills Beaver Creek MS
- Elementary school:Hills Beaver Creek ES
Utilities
- Water:City Water
- Sewer:City Sewer
Finances and disclosures
- Price:$299,900
- Price per sq. ft.:$138.84
- Tax amount:$2,458
New listings near 501 S Josephine Ave
- New
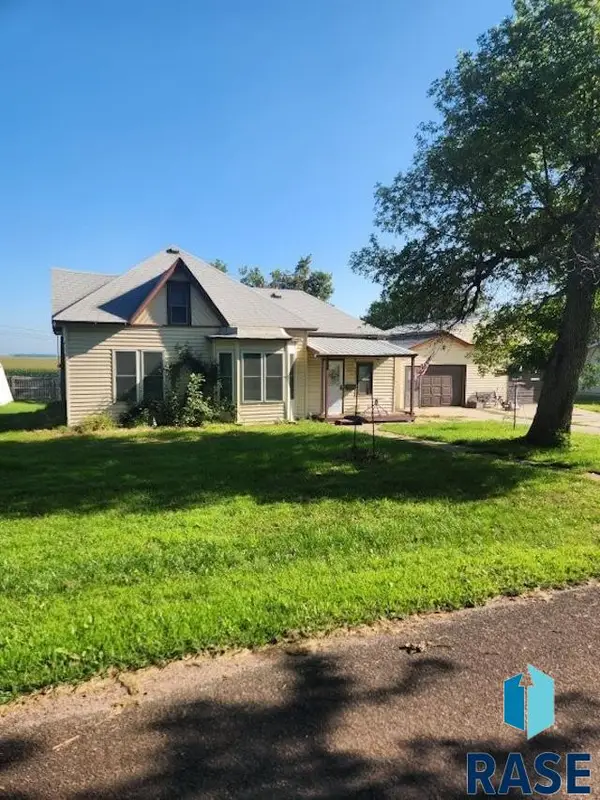 $104,900Active2 beds 2 baths1,069 sq. ft.
$104,900Active2 beds 2 baths1,069 sq. ft.Address Withheld By Seller, Hills, MN 56138
MLS# 22506267Listed by: REAL ESTATE RETRIEVERS  $120,000Active2 beds 1 baths1,288 sq. ft.
$120,000Active2 beds 1 baths1,288 sq. ft.504 Josephine Dr, Hills, MN 56138
MLS# 22505449Listed by: EXP REALTY - SIOUX FALLS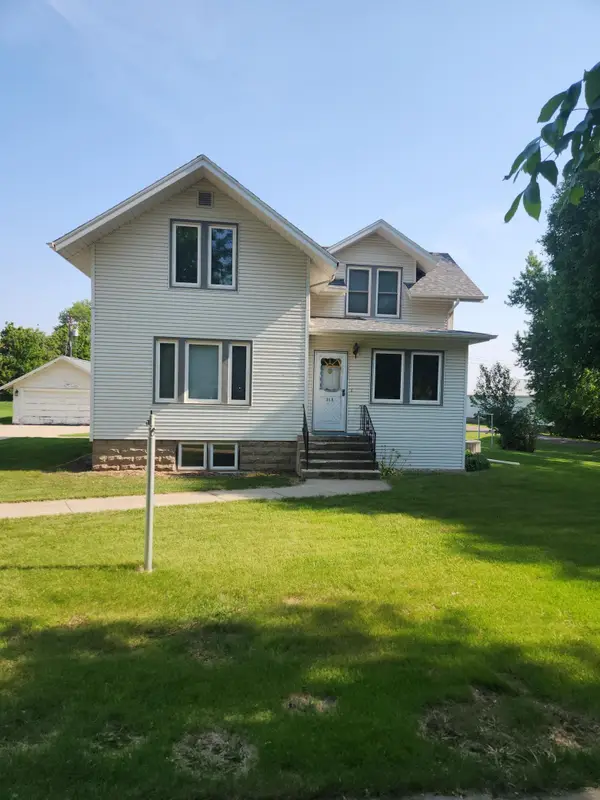 $199,900Active2 beds 2 baths672 sq. ft.
$199,900Active2 beds 2 baths672 sq. ft.313 E 2nd Street, Hills, MN 56138
MLS# 6733340Listed by: REAL ESTATE RETRIEVERS-LUVERNE $194,900Active3 beds 1 baths1,808 sq. ft.
$194,900Active3 beds 1 baths1,808 sq. ft.204 W 3rd Street, Hills, MN 56138
MLS# 6699027Listed by: REAL ESTATE RETRIEVERS-LUVERNE $15,000Active0.35 Acres
$15,000Active0.35 AcresS Rebecca Ave, Hills, MN 56138
MLS# 22200542Listed by: REAL ESTATE RETRIEVERS $10,000Active0.29 Acres
$10,000Active0.29 AcresS Elizabeth Ave, Hills, MN 56138
MLS# 22205091Listed by: REAL ESTATE RETRIEVERS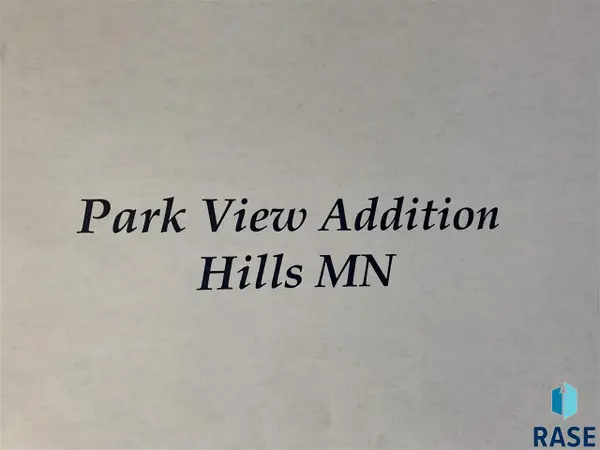 $10,000Active0.37 Acres
$10,000Active0.37 AcresS Josephine Ave, Hills, MN 56138
MLS# 22205094Listed by: REAL ESTATE RETRIEVERS $15,000Active0.4 Acres
$15,000Active0.4 AcresS Rebecca Ave, Hills, MN 56138
MLS# 22205096Listed by: REAL ESTATE RETRIEVERS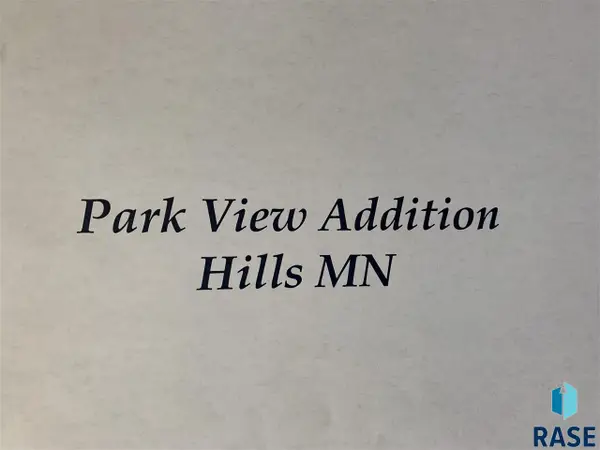 $15,000Active0.31 Acres
$15,000Active0.31 AcresS Rebecca Ave, Hills, MN 56138
MLS# 22005096Listed by: REAL ESTATE RETRIEVERS
