39355 Meadow Lily Lane, Hinckley, MN 55037
Local realty services provided by:Better Homes and Gardens Real Estate First Choice
39355 Meadow Lily Lane,Hinckley, MN 55037
$759,000
- 4 Beds
- 3 Baths
- 3,275 sq. ft.
- Single family
- Active
Listed by:susan e vangorden
Office:heartland realty, inc
MLS#:6759999
Source:NSMLS
Price summary
- Price:$759,000
- Price per sq. ft.:$231.76
About this home
Welcome to this exceptional custom built executive ranch style home featuring the perfect blend of luxury, comfort and country charm!! Enjoy the open flowing floorplan and breathtaking picturesque views of the ponds and property at every turn. This home is bathed in natural light creating a warm and inviting atmosphere throughout. Attention to detail from the moment you enter featuring 9' ceilings, arches, 2 owners suites with walk-in closets, private bath and more!
You'll love the open and spacious Chef's gourmet kitchen which offers a generous amount of prep space and cabinets galore! There is a formal dining room & a small cafe area in the kitchen. The "Cheers" Pub Room is a great place to entertain & relax, boasting 2 booths, a bar, cabinets, frig, sink, and an electric wall mounted fireplace & tv!! The living room features a wall of windows bringing the outdoors in! At the other end of the home you find the 2 additional bedrooms, primary bath, laundry and utility rooms. The attached garage is huge with 4 overhead doors, oak cabinets, heated floor, floor drain and 2 storage closets. Just to name a few of the home construction & mechanic details: There is an air source heat pump, gas furnace, in-floor heat, foamed insulation, interior insulated privacy walls, vinyl plank flooring, carpet in the bedrooms, cordless shades on all windows, security system and more! Outside features include a large covered pavilion patio with outlets, fan and lights on the pillars and there is a gas line to the outdoor grill area. The 30 x 40 Pole Shed has electricity and a cement floor. There is a separate drilled well just for the ponds and 2 maintenance free docks! If you are looking to escape the city to a stunning setting and a quality one level home, come a take a look today!! Conveniently located just minutes from town & I 35 for easy commuting! It won't disappoint!
Contact an agent
Home facts
- Year built:2016
- Listing ID #:6759999
- Added:65 day(s) ago
- Updated:September 29, 2025 at 01:43 PM
Rooms and interior
- Bedrooms:4
- Total bathrooms:3
- Full bathrooms:1
- Half bathrooms:1
- Living area:3,275 sq. ft.
Heating and cooling
- Cooling:Central Air
- Heating:Fireplace(s), Forced Air, Heat Pump, Radiant Floor, Zoned
Structure and exterior
- Roof:Age Over 8 Years, Pitched
- Year built:2016
- Building area:3,275 sq. ft.
- Lot area:11 Acres
Utilities
- Water:Private, Well
- Sewer:Private Sewer, Septic System Compliant - Yes, Tank with Drainage Field
Finances and disclosures
- Price:$759,000
- Price per sq. ft.:$231.76
- Tax amount:$5,284 (2025)
New listings near 39355 Meadow Lily Lane
- New
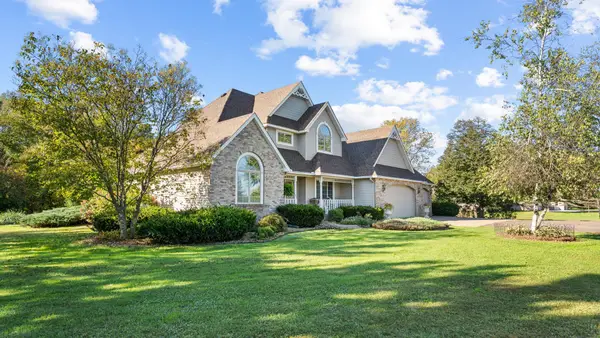 $735,000Active4 beds 3 baths2,783 sq. ft.
$735,000Active4 beds 3 baths2,783 sq. ft.406 7th Street Nw, Hinckley, MN 55037
MLS# 6794359Listed by: LOCAL REALTY INC. - New
 $4,000,000Active50 Acres
$4,000,000Active50 AcresTBD Mn State Hwy 48, Hinckley, MN 55037
MLS# 6792272Listed by: COLDWELL BANKER CROWN REALTORS - New
 $360,000Active2 beds 1 baths1,122 sq. ft.
$360,000Active2 beds 1 baths1,122 sq. ft.10912 Dahl Road, Hinckley, MN 55037
MLS# 6791259Listed by: LPT REALTY, LLC  $29,900Pending5 Acres
$29,900Pending5 AcresTBD Olson Road, Hinckley, MN 55037
MLS# 6784886Listed by: COLDWELL BANKER REALTY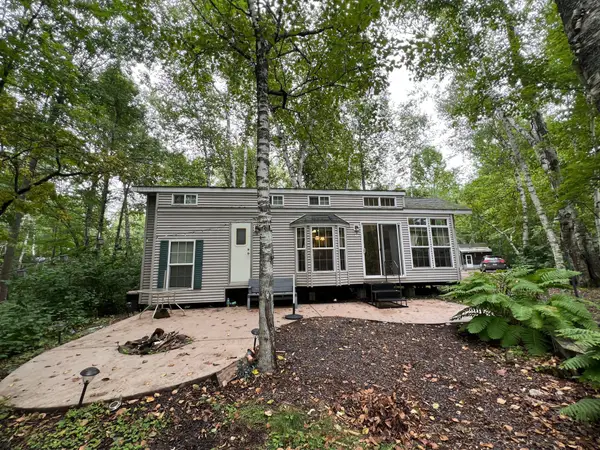 $83,000Pending2 beds 2 baths570 sq. ft.
$83,000Pending2 beds 2 baths570 sq. ft.B21 Lot 56 & 57 Pathfinder Village, Hinckley, MN 55037
MLS# 6775413Listed by: TIMBER GHOST REALTY, LLC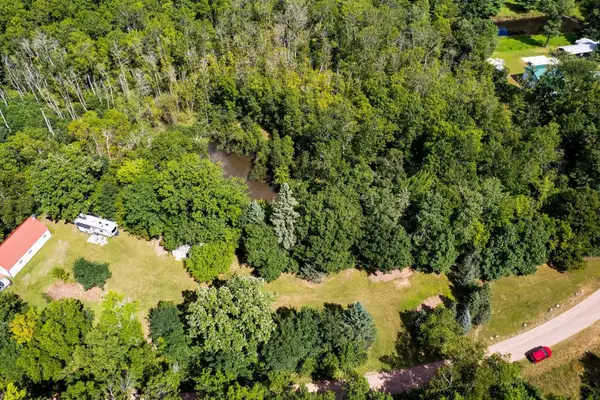 $89,900Pending5.5 Acres
$89,900Pending5.5 Acres34310 Wuest Lane, Hinckley, MN 55037
MLS# 6780411Listed by: RE/MAX PROFESSIONALS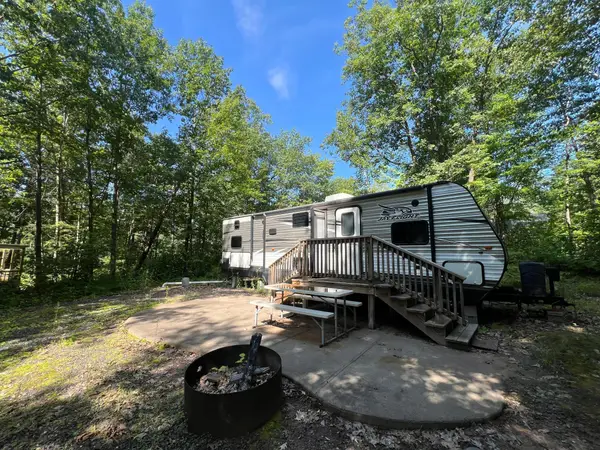 $48,000Active1 beds 1 baths149 sq. ft.
$48,000Active1 beds 1 baths149 sq. ft.H2 Lot 12 Pathfinder Village, Hinckley, MN 55037
MLS# 6780184Listed by: TIMBER GHOST REALTY, LLC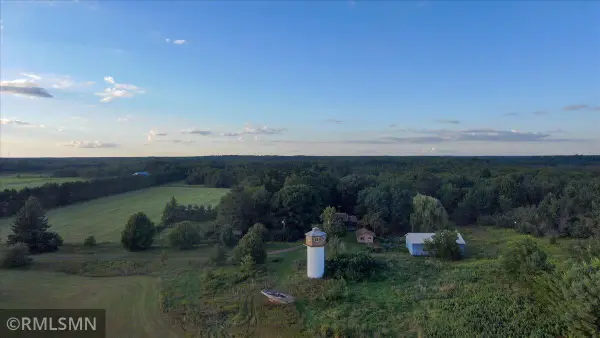 $850,000Active2 beds 1 baths1,158 sq. ft.
$850,000Active2 beds 1 baths1,158 sq. ft.29224 Hawks Nest Lane, Hinckley, MN 55037
MLS# 6774178Listed by: HEARTLAND REALTY, INC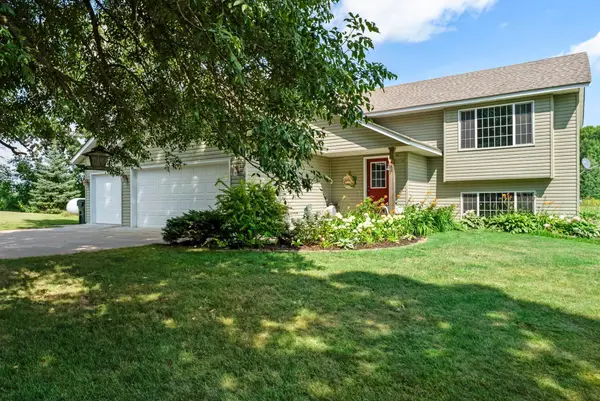 $535,000Pending4 beds 6 baths2,418 sq. ft.
$535,000Pending4 beds 6 baths2,418 sq. ft.13767 Dahl Road, Hinckley, MN 55037
MLS# 6761551Listed by: RE/MAX RESULTS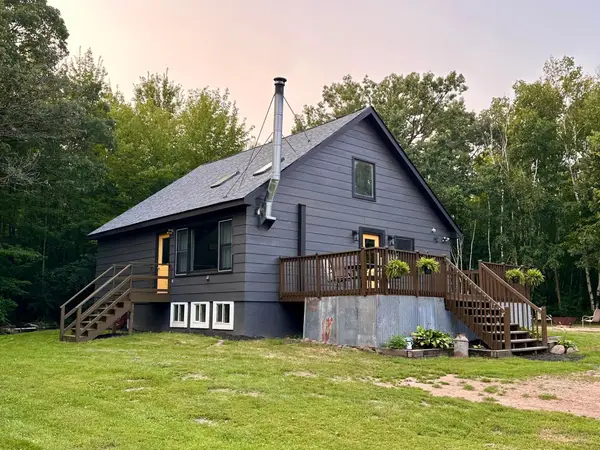 $365,000Pending3 beds 2 baths2,397 sq. ft.
$365,000Pending3 beds 2 baths2,397 sq. ft.48539 Fyhr Lane, Hinckley, MN 55037
MLS# 6771604Listed by: NEXTHOME PERRINE & ASSOCIATES REALTY
