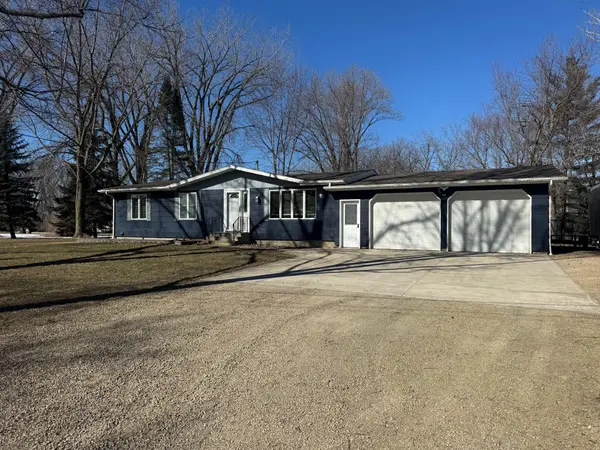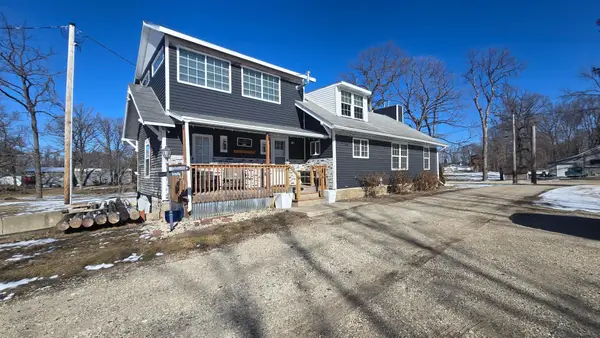28674 810th Avenue, Hollandale, MN 56045
Local realty services provided by:Better Homes and Gardens Real Estate First Choice
28674 810th Avenue,Hollandale, MN 56045
$419,900
- 4 Beds
- 2 Baths
- 2,083 sq. ft.
- Single family
- Active
Listed by: craig hoium
Office: century 21 atwood
MLS#:6789654
Source:NSMLS
Price summary
- Price:$419,900
- Price per sq. ft.:$201.58
About this home
This four bedroom 1-1/2 story home includes 1.99 acres of land with a new updated septic system, newer well, storage shed, heated garage space/storage area included with the barn and a extensively landscaped yard area. The home also offers an attached heated finished garage consisting of 966sf, spacious entry area from the garage which also includes a main level laundry, newer roof, updated windows, hardwood floors throughout most of this home, new carpeting/laminate flooring in the lower level family room and office area. Enjoy the comforts of rural living and the amenities this well cared home provides. Check under documents for additional home improvement details. Educational opportunities available with Hollandale Christian School grades K-8.
"The double brick building was built in the early 1900s and was owned by a number of local farmers and served many different uses. We purchased the 2-story brick building in 1979. After a few years of using it for storage and an area for 'projects' we purchased a horse and the building received its name sake, 'the barn'. We built stalls in the lower level and stored hay in the upper level. After 18 years, we built an indoor/outdoor kennel and raised German Shepherds. The stalls and kennel are still evident today. Most recently, the upper level is a wood shop set up with dust collection and a furnace. With its double brick walls, open space and high ceilings, the options are many."
Contact an agent
Home facts
- Year built:1934
- Listing ID #:6789654
- Added:162 day(s) ago
- Updated:February 26, 2026 at 05:43 PM
Rooms and interior
- Bedrooms:4
- Total bathrooms:2
- Dining Description:Eat In Kitchen, Living/Dining Room
- Bathrooms Description:3/4 Basement, Basement, Main Floor 3/4 Bath
- Kitchen Description:Dishwasher, Exhaust Fan, Microwave
- Basement:Yes
- Basement Description:Block, Daylight / Lookout Windows, Drain Tiled, Drainage System, Full, Partially Finished, Storage Space, Sump Pump, Walkout
- Living area:2,083 sq. ft.
Heating and cooling
- Cooling:Central Air, Window Unit(s)
- Heating:Baseboard, Forced Air
Structure and exterior
- Roof:Age 8 Years or Less
- Year built:1934
- Building area:2,083 sq. ft.
- Lot area:1.99 Acres
- Lot Features:Tree Coverage - Medium
- Levels:1 1/2 Story
Utilities
- Water:Well
- Sewer:Mound Septic, Septic System Compliant - Yes
Finances and disclosures
- Price:$419,900
- Price per sq. ft.:$201.58
- Tax amount:$1,969 (2025)
Features and amenities
- Appliances:Exhaust Fan, Microwave
- Laundry features:Dryer
- Amenities:Fuel Tank - Owned
New listings near 28674 810th Avenue
- New
 $269,900Active4 beds 2 baths2,408 sq. ft.
$269,900Active4 beds 2 baths2,408 sq. ft.85204 Ballpark Road, Hollandale, MN 56045
MLS# 7026383Listed by: ROBERT HOFFMAN REALTY INC. - New
 $349,900Active3 beds 1 baths1,264 sq. ft.
$349,900Active3 beds 1 baths1,264 sq. ft.28143 N Island Circle, Hollandale, MN 56045
MLS# 7025401Listed by: ROBERT HOFFMAN REALTY INC. - Open Sat, 10 to 11:30am
 $685,000Active5 beds 3 baths4,235 sq. ft.
$685,000Active5 beds 3 baths4,235 sq. ft.84237 State Highway 251, Hollandale, MN 56045
MLS# 6768144Listed by: HELP-U-SELL HERITAGE REAL EST.

