10501 Cedar Lake Road #206, Hopkins, MN 55305
Local realty services provided by:Better Homes and Gardens Real Estate Advantage One
10501 Cedar Lake Road #206,Hopkins, MN 55305
$139,900
- 1 Beds
- 1 Baths
- 840 sq. ft.
- Single family
- Active
Listed by: elizabeth "betsy" hartmann
Office: re/max results
MLS#:6811297
Source:ND_FMAAR
Price summary
- Price:$139,900
- Price per sq. ft.:$166.55
- Monthly HOA dues:$453
About this home
Ideal location for this charming 1 Bed 1 Bath condo located in the well maintained and managed Greenbrier Village neighborhood. This unit has a prime location in the building: located near the lobby - provides a welcoming environment for your guests, just a short distance to the elevator - easy access to your car in the heated unground garage and located on the first floor (although elevated off the ground for security) which provides serene views of the beautifully maintained green space between buildings. It really feels like you are looking out at your own yard. This home lives large: Open kitchen with snack bar - overlooking spacious dining and living areas with stunning hardwood floors. A oversized patio door leading out to generous balcony and allows lots of natural light shine through. The main bedroom can easily accommodate a king bed, along with associated bedroom furniture. There is a big closet in the bedroom along with another just outside the bedroom, in addition a 6x6 W/I closet that the seller used as a computer nook - such a smart use of space. The bathroom is well designed with a separate vanity area, along with ample linen closet. This home has really good storage throughout. This well maintained building offers resorts-style amenities; including an indoor and outdoor swimming pool, hot tub, sauna, fitness center, community room and tennis courts. This condo building was constructed with concrete between the units offering peace and quiet. Enjoy the convenience of the underground heated parking space, along with a large parking lot for overflow parking. Located on the Hopkins/Minnetonka boarder - providing enjoyable access to shopping, dining, trail system, parks and easy access to freeways. This condo offers comfort, convenience and unbeatable lifestyle - a sensible alternative to renting! Welcome Home
Contact an agent
Home facts
- Year built:1975
- Listing ID #:6811297
- Added:105 day(s) ago
- Updated:February 10, 2026 at 04:35 PM
Rooms and interior
- Bedrooms:1
- Total bathrooms:1
- Full bathrooms:1
- Living area:840 sq. ft.
Heating and cooling
- Cooling:Wall Unit(s)
- Heating:Baseboard
Structure and exterior
- Year built:1975
- Building area:840 sq. ft.
- Lot area:3.89 Acres
Utilities
- Water:City Water/Connected
- Sewer:City Sewer/Connected
Finances and disclosures
- Price:$139,900
- Price per sq. ft.:$166.55
- Tax amount:$1,365
New listings near 10501 Cedar Lake Road #206
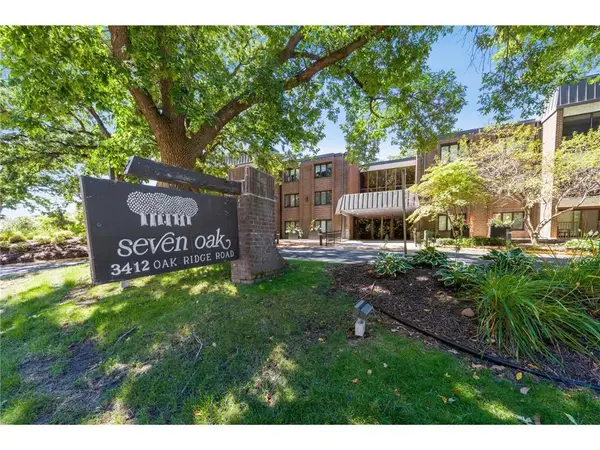 $233,000Active2 beds 2 baths1,463 sq. ft.
$233,000Active2 beds 2 baths1,463 sq. ft.3412 Oak Ridge Road #108, Hopkins, MN 55305
MLS# 6774499Listed by: KELLER WILLIAMS PREMIER REALTY LAKE MINNETONKA- Open Fri, 4 to 6:30pmNew
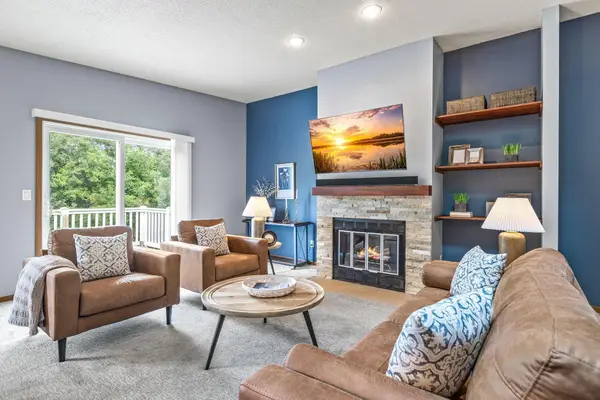 $300,000Active2 beds 2 baths1,372 sq. ft.
$300,000Active2 beds 2 baths1,372 sq. ft.5621 Pompano Drive, Hopkins, MN 55343
MLS# 6824681Listed by: EDINA REALTY, INC. - New
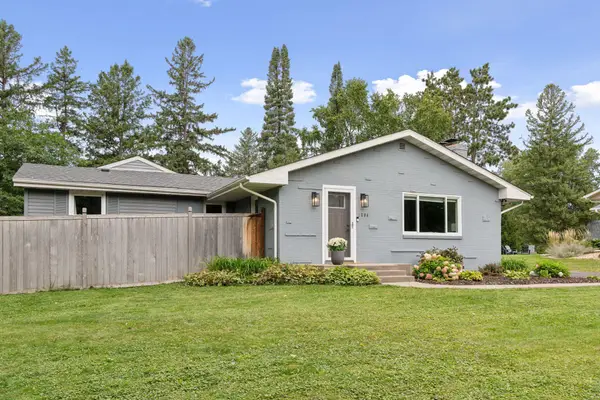 $450,000Active3 beds 2 baths1,721 sq. ft.
$450,000Active3 beds 2 baths1,721 sq. ft.1504 Traymore Road, Hopkins, MN 55305
MLS# 6825486Listed by: EDINA REALTY, INC. - Coming Soon
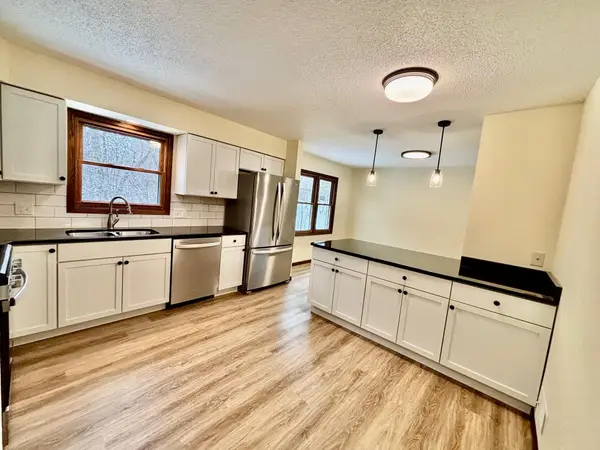 $699,500Coming Soon5 beds 5 baths
$699,500Coming Soon5 beds 5 baths2700 Crestwood Circle, Hopkins, MN 55305
MLS# 7012736Listed by: JOHN MCGOVERN - Coming SoonOpen Sat, 9 to 11am
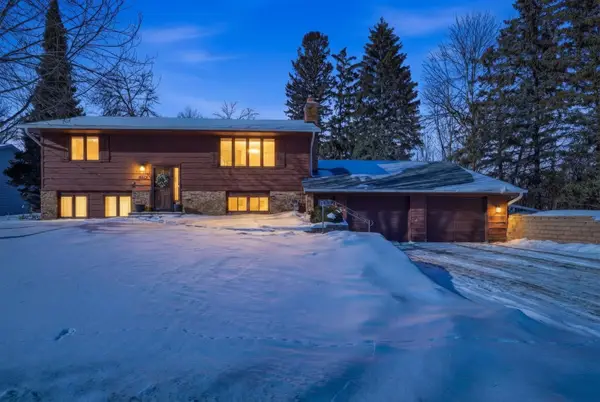 $499,900Coming Soon3 beds 2 baths
$499,900Coming Soon3 beds 2 baths4222 Fairview Avenue, Hopkins, MN 55343
MLS# 7012222Listed by: RE/MAX RESULTS - Coming SoonOpen Fri, 4:30 to 6:30pm
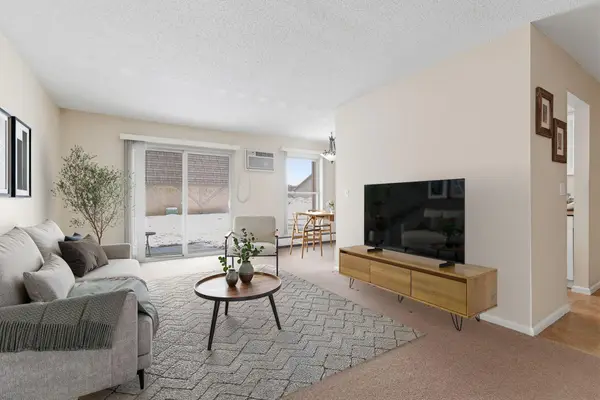 $119,000Coming Soon1 beds 1 baths
$119,000Coming Soon1 beds 1 baths929 11th Avenue S #1, Hopkins, MN 55343
MLS# 7011608Listed by: REAL BROKER, LLC  $98,000Active1 beds 1 baths820 sq. ft.
$98,000Active1 beds 1 baths820 sq. ft.10211 Cedar Lake Road #109, Hopkins, MN 55305
MLS# 6699219Listed by: EDINA REALTY, INC.- Coming Soon
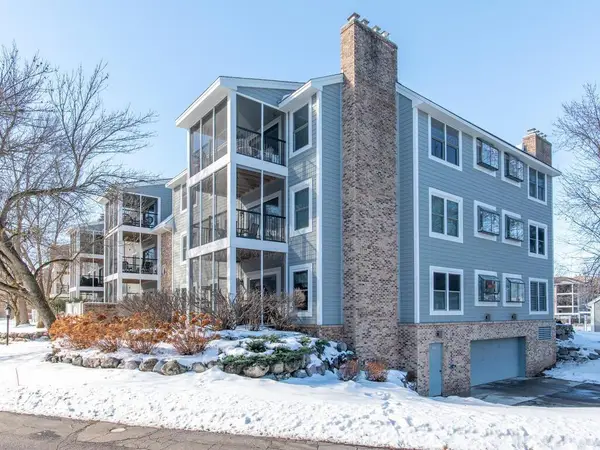 $345,000Coming Soon2 beds 2 baths
$345,000Coming Soon2 beds 2 baths3030 Saint Albans Mill Road #310, Hopkins, MN 55305
MLS# 7017188Listed by: LAKES AREA REALTY G.V. - New
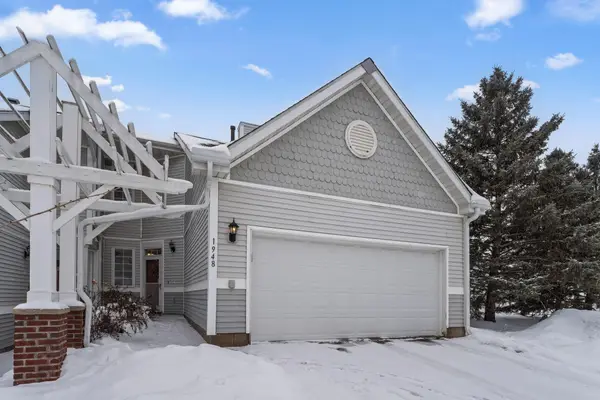 $375,000Active2 beds 3 baths1,833 sq. ft.
$375,000Active2 beds 3 baths1,833 sq. ft.1948 Mainstreet, Hopkins, MN 55343
MLS# 7009509Listed by: RE/MAX ADVANTAGE PLUS - New
 $375,000Active2 beds 3 baths1,722 sq. ft.
$375,000Active2 beds 3 baths1,722 sq. ft.1948 Mainstreet, Hopkins, MN 55343
MLS# 7009509Listed by: RE/MAX ADVANTAGE PLUS

