11420 Clarion Way, Hopkins, MN 55343
Local realty services provided by:Better Homes and Gardens Real Estate Advantage One
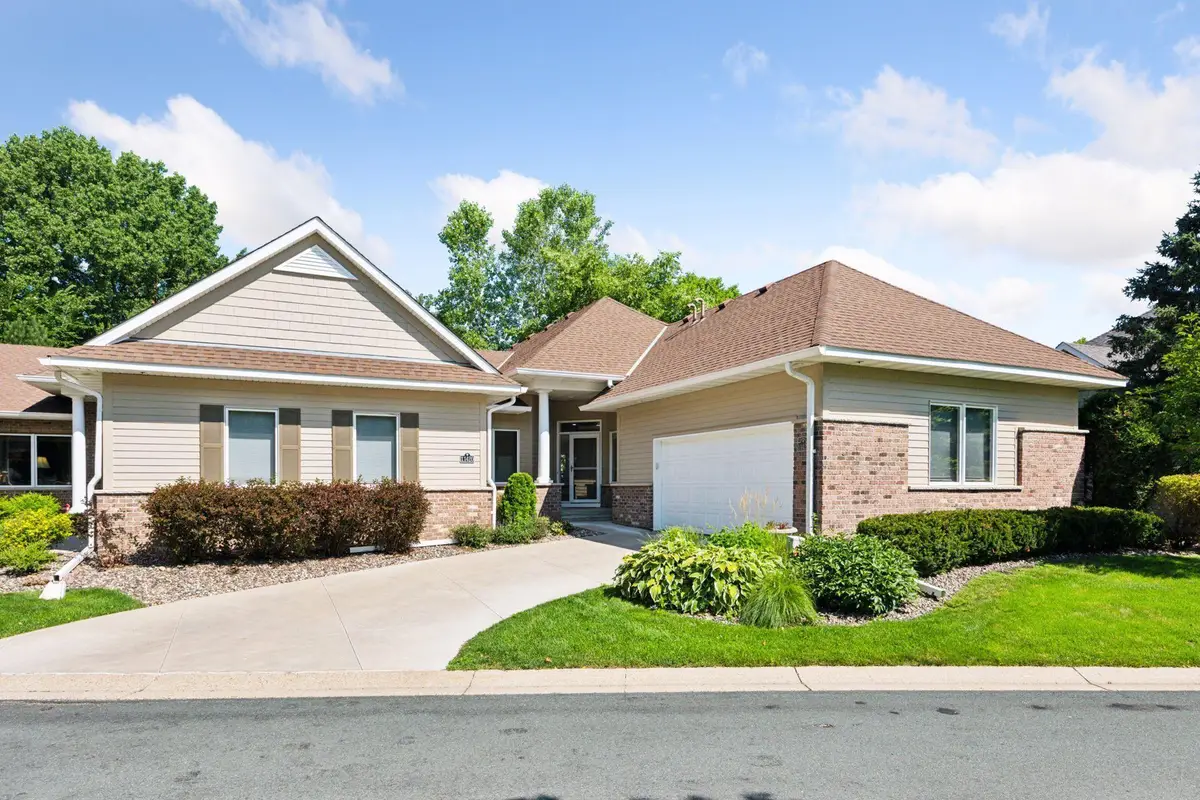
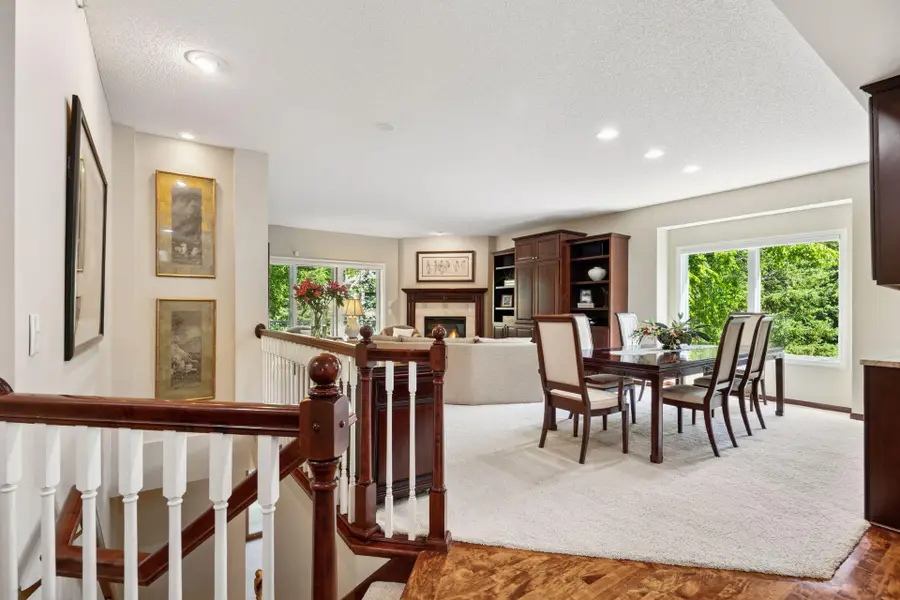
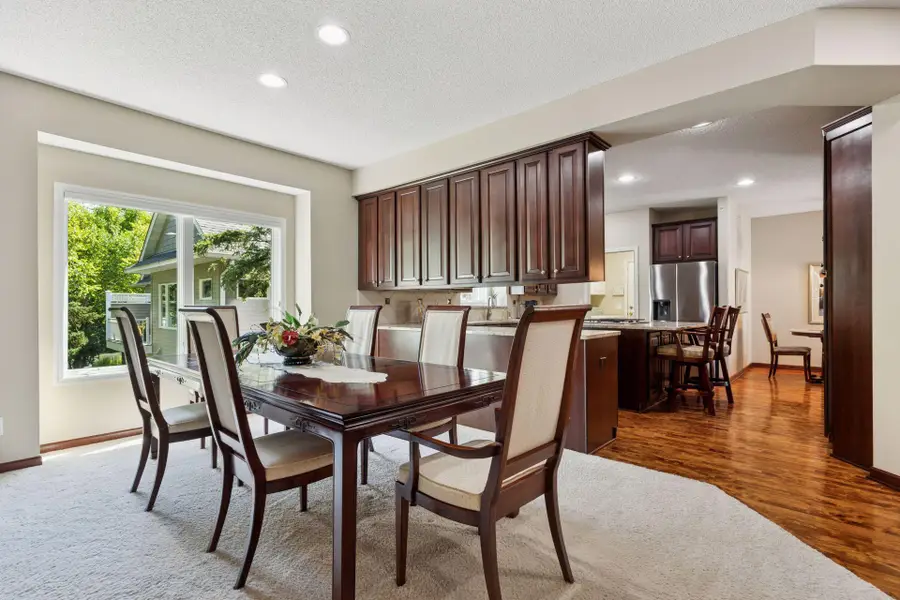
11420 Clarion Way,Hopkins, MN 55343
$725,000
- 3 Beds
- 3 Baths
- 3,094 sq. ft.
- Single family
- Pending
Listed by:laura s bergman
Office:compass
MLS#:6756286
Source:ND_FMAAR
Price summary
- Price:$725,000
- Price per sq. ft.:$234.32
- Monthly HOA dues:$660
About this home
Immaculate Clarion Hills Townhome in Minnetonka! Beautifully maintained south-facing end-unit in the highly sought-after Clarion Hills community, crafted by renowned builder Ron Clark. This exceptional three-bedroom, three-bath home with oversized two-car garage has been lovingly cared for by the original owner and showcases quality construction and truly thoughtful design throughout. Bright and inviting, the main floor and lower level walkout living spaces are filled with natural light. The open-concept floor plan features spacious rooms, a well-appointed and very large separate eat-in kitchen, and comfortable areas for both entertaining and everyday living. The large main floor primary suite has two walk-in closets and a private en suite bathroom with step-in shower and separate soaking tub. Sliding glass living room doors lead to a private maintenance-free deck overlooking a wooded pond often visited by deer and birds of all sorts. This is a nature-lovers paradise. The lower level walk-out features a second fireplace in a cozy den plus a gaming area with wet bar perfect for hosting casual gatherings. There are two additional bedrooms including a full en suite guest bedroom & bath, plus a flex room currently used for an in-home gym. This space would also make a perfect crafting room. Recently updated mechanicals offer peace of mind and energy efficiency. With its prime location, private setting, and low-maintenance lifestyle, this townhome offers the perfect blend of comfort and convenience in one of Minnetonka’s most desirable neighborhoods. This is main floor living at its best. Don’t miss the opportunity to own this rare gem in Clarion Hills!
Contact an agent
Home facts
- Year built:2001
- Listing Id #:6756286
- Added:15 day(s) ago
- Updated:August 13, 2025 at 09:48 PM
Rooms and interior
- Bedrooms:3
- Total bathrooms:3
- Full bathrooms:1
- Half bathrooms:1
- Living area:3,094 sq. ft.
Heating and cooling
- Cooling:Central Air
- Heating:Forced Air
Structure and exterior
- Year built:2001
- Building area:3,094 sq. ft.
- Lot area:0.08 Acres
Utilities
- Water:City Water/Connected
- Sewer:City Sewer/Connected
Finances and disclosures
- Price:$725,000
- Price per sq. ft.:$234.32
- Tax amount:$7,513
New listings near 11420 Clarion Way
- New
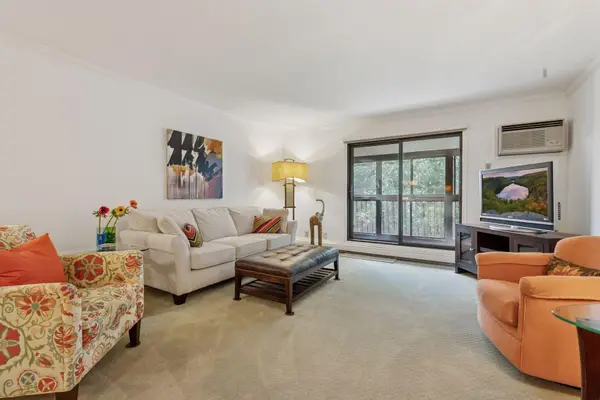 $138,000Active1 beds 1 baths874 sq. ft.
$138,000Active1 beds 1 baths874 sq. ft.5697 Green Circle Drive #320, Hopkins, MN 55343
MLS# 6767913Listed by: COLDWELL BANKER REALTY - New
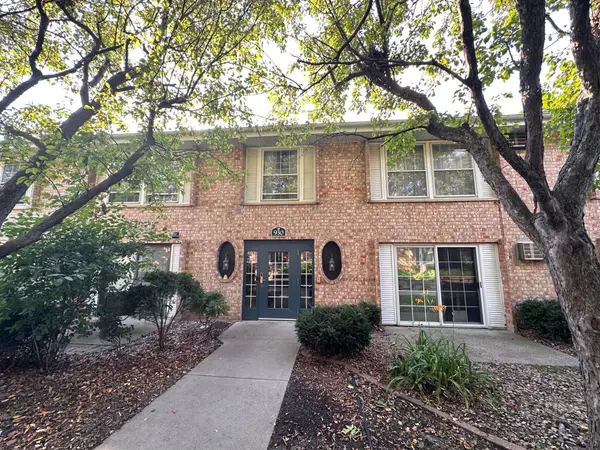 $125,500Active1 beds 1 baths739 sq. ft.
$125,500Active1 beds 1 baths739 sq. ft.930 Westbrooke Way #5, Hopkins, MN 55343
MLS# 6765634Listed by: EDINA REALTY, INC. - New
 $484,900Active-- beds -- baths2,760 sq. ft.
$484,900Active-- beds -- baths2,760 sq. ft.501 Shadyside Circle, Hopkins, MN 55343
MLS# 6771486Listed by: COLDWELL BANKER REALTY - New
 $290,000Active3 beds 1 baths1,315 sq. ft.
$290,000Active3 beds 1 baths1,315 sq. ft.1406 Division Street, Hopkins, MN 55343
MLS# 6770840Listed by: SIDE BY SIDE REALTY LLC - New
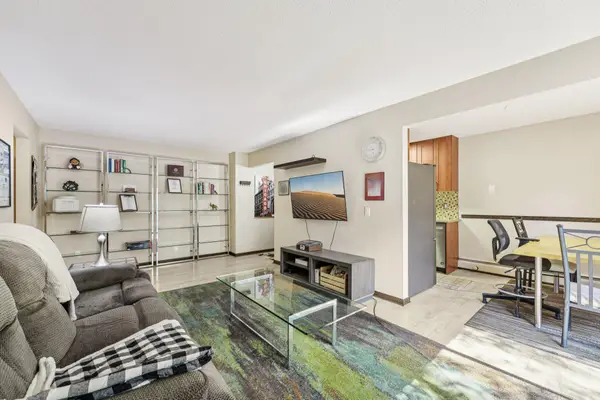 $169,900Active2 beds 1 baths927 sq. ft.
$169,900Active2 beds 1 baths927 sq. ft.930 Westbrooke Way #4, Hopkins, MN 55343
MLS# 6770586Listed by: COLDWELL BANKER REALTY - New
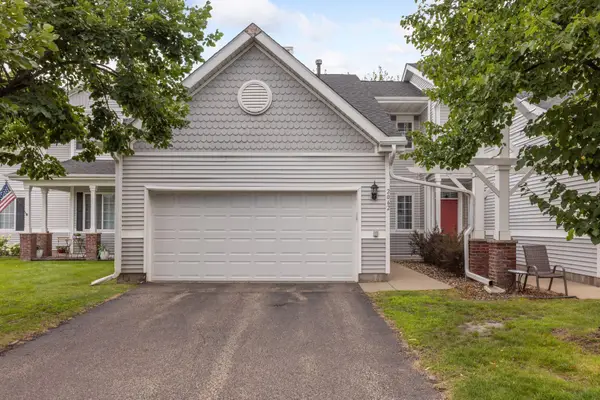 $359,900Active2 beds 3 baths1,862 sq. ft.
$359,900Active2 beds 3 baths1,862 sq. ft.2062 Mainstreet, Hopkins, MN 55343
MLS# 6770590Listed by: COLDWELL BANKER REALTY - New
 $169,900Active2 beds 1 baths927 sq. ft.
$169,900Active2 beds 1 baths927 sq. ft.930 Westbrooke Way #4, Hopkins, MN 55343
MLS# 6770586Listed by: COLDWELL BANKER REALTY - New
 $359,900Active2 beds 3 baths1,862 sq. ft.
$359,900Active2 beds 3 baths1,862 sq. ft.2062 Mainstreet, Hopkins, MN 55343
MLS# 6770590Listed by: COLDWELL BANKER REALTY - New
 $375,000Active2 beds 2 baths1,318 sq. ft.
$375,000Active2 beds 2 baths1,318 sq. ft.3020 Saint Albans Mill Road #303, Hopkins, MN 55305
MLS# 6766419Listed by: COLDWELL BANKER REALTY - New
 $425,000Active3 beds 4 baths3,015 sq. ft.
$425,000Active3 beds 4 baths3,015 sq. ft.5923 Abbott Court, Hopkins, MN 55343
MLS# 6740860Listed by: COLDWELL BANKER REALTY
