11444 Clarion Way, Hopkins, MN 55343
Local realty services provided by:Better Homes and Gardens Real Estate Advantage One
11444 Clarion Way,Hopkins, MN 55343
$725,000
- 3 Beds
- 3 Baths
- 3,934 sq. ft.
- Single family
- Pending
Listed by:sandra espe sorenson
Office:coldwell banker realty
MLS#:6753354
Source:ND_FMAAR
Price summary
- Price:$725,000
- Price per sq. ft.:$184.29
- Monthly HOA dues:$660
About this home
Nestled in the highly sought after Clarion Hills 1 of only 39 units, a Ron Clark community in Minnetonka offering the best of one level living on a serene tree lined pond lot, you'll enjoy peaceful views and a calming presence of nature right in your backyard! Featuring high-end finishes throughout, open concept living spaces, an inviting greatroom with cozy fireplace and an expansive wall of glass offering panoramic views. Stunning kitchen with large island, high end appliances and pantry, lead to a private deck great for grilling & your morning coffee. The elegant primary suite has double walk-in closets and a new luxurious bath. The mn floor den offers the opportunity to be a multi-purpose space with custom built-ins. The walk-out level is designed with entertaining in mind, a spacious family room with a stone fireplace, and a full bar that's perfect for hosting. 2 large bedrooms, a new bath, & dedicated exercise room. It's the perfect blend of sophistication, privacy & convenience.
Contact an agent
Home facts
- Year built:2001
- Listing ID #:6753354
- Added:73 day(s) ago
- Updated:September 29, 2025 at 07:25 AM
Rooms and interior
- Bedrooms:3
- Total bathrooms:3
- Full bathrooms:1
- Half bathrooms:1
- Living area:3,934 sq. ft.
Heating and cooling
- Cooling:Central Air
- Heating:Forced Air
Structure and exterior
- Roof:Archetectural Shingles
- Year built:2001
- Building area:3,934 sq. ft.
- Lot area:0.08 Acres
Utilities
- Water:City Water/Connected
- Sewer:City Sewer/Connected
Finances and disclosures
- Price:$725,000
- Price per sq. ft.:$184.29
- Tax amount:$8,175
New listings near 11444 Clarion Way
- New
 $600,000Active4 beds 2 baths3,402 sq. ft.
$600,000Active4 beds 2 baths3,402 sq. ft.12476 Orchard Road, Hopkins, MN 55305
MLS# 6786187Listed by: EDINA REALTY, INC. - New
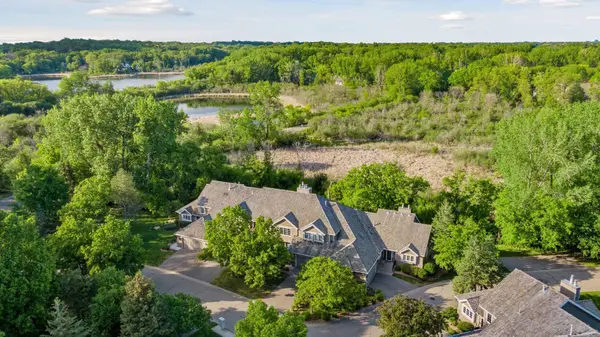 $499,900Active2 beds 4 baths3,486 sq. ft.
$499,900Active2 beds 4 baths3,486 sq. ft.5427 Butternut Circle, Hopkins, MN 55343
MLS# 6788709Listed by: COLDWELL BANKER REALTY - New
 $215,000Active2 beds 3 baths1,176 sq. ft.
$215,000Active2 beds 3 baths1,176 sq. ft.1259 Landmark Trail S, Hopkins, MN 55343
MLS# 6760045Listed by: COLDWELL BANKER REALTY 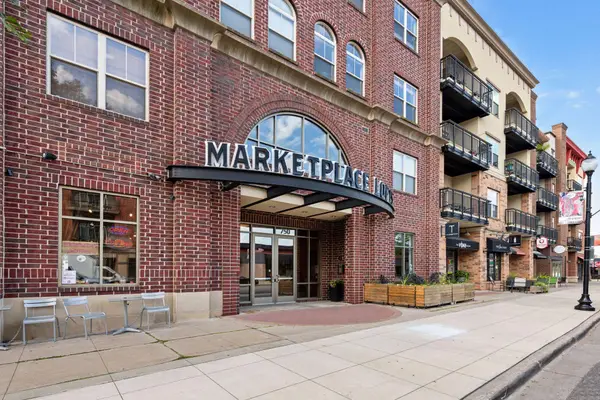 $549,000Pending2 beds 2 baths1,824 sq. ft.
$549,000Pending2 beds 2 baths1,824 sq. ft.750 Mainstreet #430, Hopkins, MN 55343
MLS# 6790057Listed by: AVENUE REALTY- New
 $235,900Active1 beds 1 baths653 sq. ft.
$235,900Active1 beds 1 baths653 sq. ft.5601 Smetana Drive #918, Hopkins, MN 55343
MLS# 6784738Listed by: RE/MAX RESULTS - New
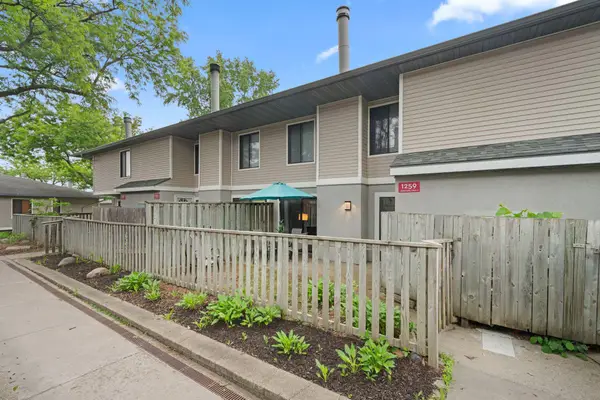 $215,000Active2 beds 3 baths1,176 sq. ft.
$215,000Active2 beds 3 baths1,176 sq. ft.1259 Landmark Trail S, Hopkins, MN 55343
MLS# 6760045Listed by: COLDWELL BANKER REALTY - New
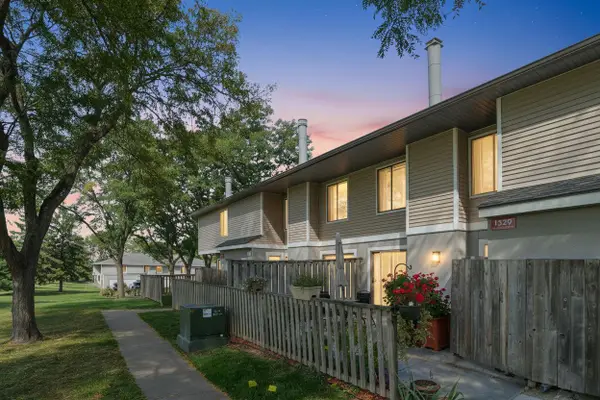 $240,000Active2 beds 3 baths1,655 sq. ft.
$240,000Active2 beds 3 baths1,655 sq. ft.1329 Wagon Wheel Road, Hopkins, MN 55343
MLS# 6765127Listed by: EXP REALTY - New
 $369,900Active2 beds 2 baths1,584 sq. ft.
$369,900Active2 beds 2 baths1,584 sq. ft.3000 Saint Albans Mill Road #109, Hopkins, MN 55305
MLS# 6783965Listed by: REAL BROKER, LLC  $549,000Pending2 beds 2 baths1,824 sq. ft.
$549,000Pending2 beds 2 baths1,824 sq. ft.750 Mainstreet #430, Hopkins, MN 55343
MLS# 6790057Listed by: AVENUE REALTY- New
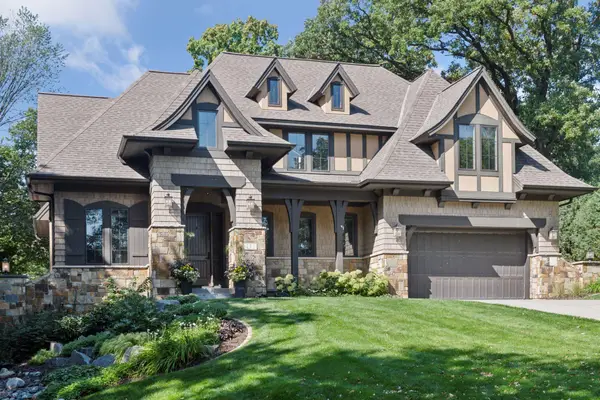 $1,595,000Active5 beds 5 baths4,173 sq. ft.
$1,595,000Active5 beds 5 baths4,173 sq. ft.132 Interlachen Road, Hopkins, MN 55343
MLS# 6760453Listed by: COMPASS
