1502 5th Street N #403, Hopkins, MN 55305
Local realty services provided by:Better Homes and Gardens Real Estate Advantage One
1502 5th Street N #403,Hopkins, MN 55305
$179,900
- 1 Beds
- 1 Baths
- 787 sq. ft.
- Single family
- Active
Listed by: renee lego
Office: re/max results
MLS#:6788877
Source:ND_FMAAR
Price summary
- Price:$179,900
- Price per sq. ft.:$228.59
- Monthly HOA dues:$498
About this home
Maintenance free living at its finest in this well cared for condo! Watch the seasons change from your balcony, enjoy the morning sun in this eastern facing unit and savor the shade in the late afternoon. *Seller prepaid the assessment in full you can enjoy the perks of a new building exterior, roof, windows & sliding door to come without the expense* HOA dues include internet & cable! Open floor plan, a large center island with plenty of space for cooking & entertaining, stainless steel appliances, a new dishwasher, granite counters & convenient in unit laundry. Spacious entry way, room for an office space. Freshly painted primary bedroom has several large closets, large bathroom with resurfaced bathtub. Shared amenities include a community and exercise room on this floor. Storage locker on the 5th floor. The designated parking space is in a heated garage along with a bike rack. Truly an excellent location... close to retail, shopping, coffee shops, restaurants, breweries, parks, trails, a short commute to downtown and easy access to several major highways. Now come make it yours!
Contact an agent
Home facts
- Year built:2006
- Listing ID #:6788877
- Added:147 day(s) ago
- Updated:February 10, 2026 at 04:34 PM
Rooms and interior
- Bedrooms:1
- Total bathrooms:1
- Full bathrooms:1
- Living area:787 sq. ft.
Heating and cooling
- Cooling:Central Air
- Heating:Forced Air
Structure and exterior
- Year built:2006
- Building area:787 sq. ft.
- Lot area:1.22 Acres
Utilities
- Water:City Water/Connected
- Sewer:City Sewer/Connected
Finances and disclosures
- Price:$179,900
- Price per sq. ft.:$228.59
- Tax amount:$2,234
New listings near 1502 5th Street N #403
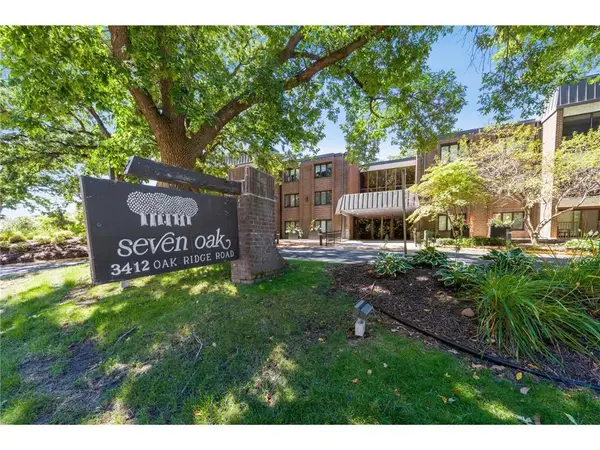 $233,000Active2 beds 2 baths1,463 sq. ft.
$233,000Active2 beds 2 baths1,463 sq. ft.3412 Oak Ridge Road #108, Hopkins, MN 55305
MLS# 6774499Listed by: KELLER WILLIAMS PREMIER REALTY LAKE MINNETONKA- Open Fri, 4 to 6:30pmNew
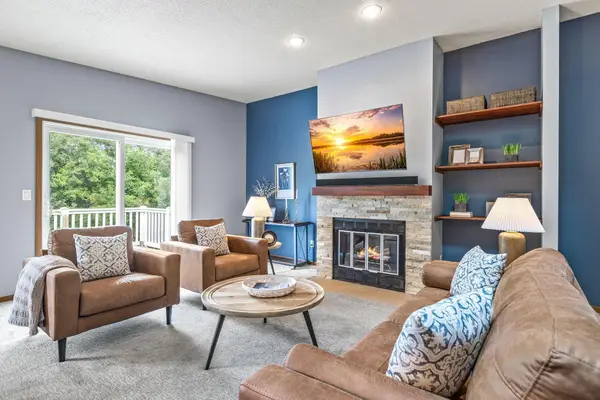 $300,000Active2 beds 2 baths1,372 sq. ft.
$300,000Active2 beds 2 baths1,372 sq. ft.5621 Pompano Drive, Hopkins, MN 55343
MLS# 6824681Listed by: EDINA REALTY, INC. - New
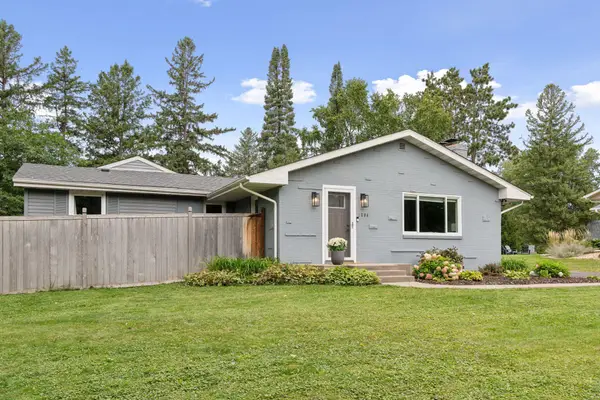 $450,000Active3 beds 2 baths1,721 sq. ft.
$450,000Active3 beds 2 baths1,721 sq. ft.1504 Traymore Road, Hopkins, MN 55305
MLS# 6825486Listed by: EDINA REALTY, INC. - Coming Soon
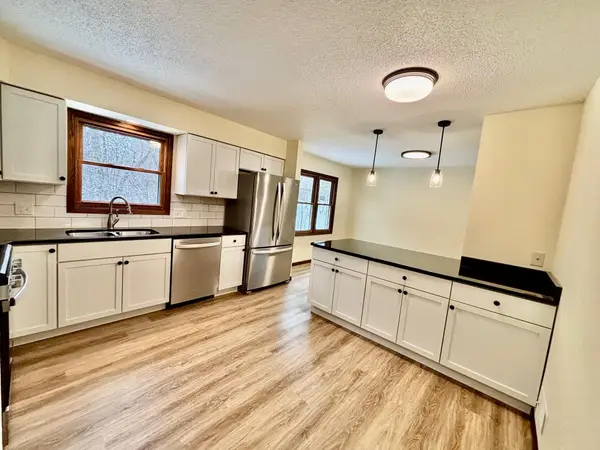 $699,500Coming Soon5 beds 5 baths
$699,500Coming Soon5 beds 5 baths2700 Crestwood Circle, Hopkins, MN 55305
MLS# 7012736Listed by: JOHN MCGOVERN - Coming SoonOpen Sat, 9 to 11am
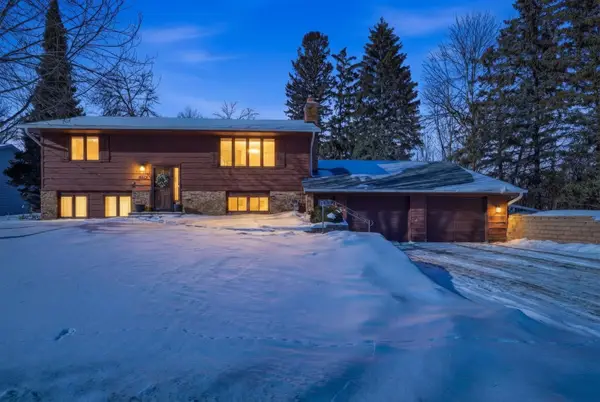 $499,900Coming Soon3 beds 2 baths
$499,900Coming Soon3 beds 2 baths4222 Fairview Avenue, Hopkins, MN 55343
MLS# 7012222Listed by: RE/MAX RESULTS - Coming SoonOpen Fri, 4:30 to 6:30pm
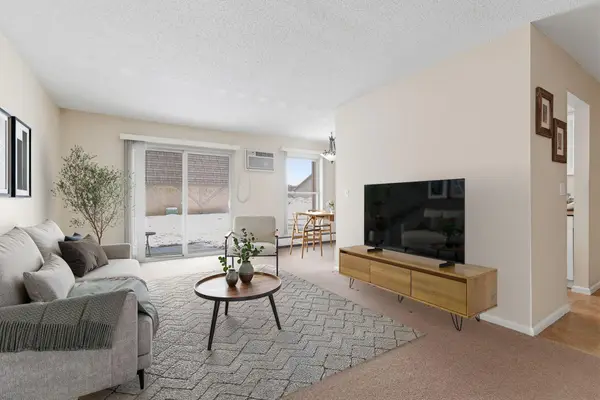 $119,000Coming Soon1 beds 1 baths
$119,000Coming Soon1 beds 1 baths929 11th Avenue S #1, Hopkins, MN 55343
MLS# 7011608Listed by: REAL BROKER, LLC  $98,000Active1 beds 1 baths820 sq. ft.
$98,000Active1 beds 1 baths820 sq. ft.10211 Cedar Lake Road #109, Hopkins, MN 55305
MLS# 6699219Listed by: EDINA REALTY, INC.- Coming Soon
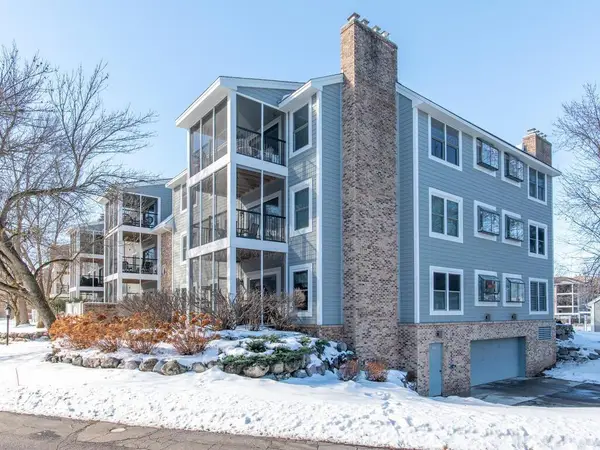 $345,000Coming Soon2 beds 2 baths
$345,000Coming Soon2 beds 2 baths3030 Saint Albans Mill Road #310, Hopkins, MN 55305
MLS# 7017188Listed by: LAKES AREA REALTY G.V. - New
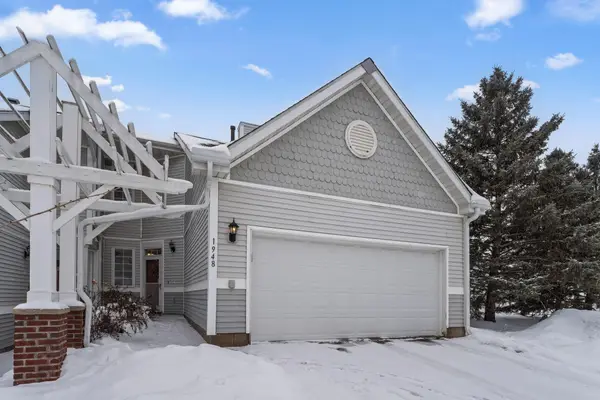 $375,000Active2 beds 3 baths1,833 sq. ft.
$375,000Active2 beds 3 baths1,833 sq. ft.1948 Mainstreet, Hopkins, MN 55343
MLS# 7009509Listed by: RE/MAX ADVANTAGE PLUS - New
 $375,000Active2 beds 3 baths1,722 sq. ft.
$375,000Active2 beds 3 baths1,722 sq. ft.1948 Mainstreet, Hopkins, MN 55343
MLS# 7009509Listed by: RE/MAX ADVANTAGE PLUS

