3030 Saint Albans Mill Road #211, Hopkins, MN 55305
Local realty services provided by:Better Homes and Gardens Real Estate Advantage One
3030 Saint Albans Mill Road #211,Hopkins, MN 55305
$309,000
- 1 Beds
- 2 Baths
- 1,012 sq. ft.
- Single family
- Active
Listed by:carolyn a gronfield
Office:re/max results
MLS#:6780600
Source:ND_FMAAR
Price summary
- Price:$309,000
- Price per sq. ft.:$305.34
- Monthly HOA dues:$632
About this home
Beautifully updated Saint Albans Mill condo situated in a peaceful and private woodland setting along Minnehaha Creek! This wonderful one bedroom, two bathroom unit features oak hardwood flooring and lovely updating throughout. A gorgeous fireplace with ceramic-tiling and elegant wood mantel creates a great focal point to the open concept floor plan. The kitchen offers an impressive peninsula style breakfast bar, and showcases Cambria counters, stainless steel appliances, a tile backsplash, and abundant cabinetry. Lovely tree-top views, a large walk-in closet with custom organizers, and an updated private bath enhance the spacious bedroom. Also featuring convenient in-unit laundry, a half bath for guests, and a relaxing screened-in porch with stunning nature views. Saint Albans Mill is a delightful and friendly community consisting of three buildings situated on a beautifully wooded property. Amazing amenities include indoor & outdoor pools, tennis courts, an exercise room, community/party room, sauna, hot tub, outdoor grilling/patio space, and heated underground parking! This spectacular location is surrounded by scenic walking/biking trails, lush parks, and only minutes away from terrific shopping, dining and entertainment.
Contact an agent
Home facts
- Year built:1983
- Listing ID #:6780600
- Added:1 day(s) ago
- Updated:September 05, 2025 at 10:23 AM
Rooms and interior
- Bedrooms:1
- Total bathrooms:2
- Half bathrooms:1
- Living area:1,012 sq. ft.
Heating and cooling
- Cooling:Central Air
- Heating:Forced Air
Structure and exterior
- Year built:1983
- Building area:1,012 sq. ft.
- Lot area:0.88 Acres
Utilities
- Water:City Water/Connected
- Sewer:City Sewer/Connected
Finances and disclosures
- Price:$309,000
- Price per sq. ft.:$305.34
- Tax amount:$2,491
New listings near 3030 Saint Albans Mill Road #211
- New
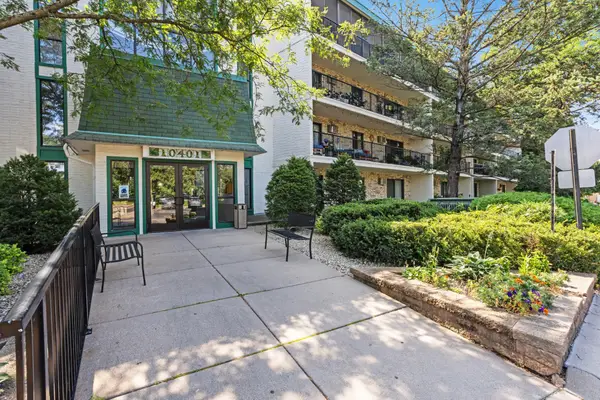 $289,900Active2 beds 2 baths1,486 sq. ft.
$289,900Active2 beds 2 baths1,486 sq. ft.10401 Cedar Lake Road #201, Hopkins, MN 55305
MLS# 6771488Listed by: EXP REALTY - New
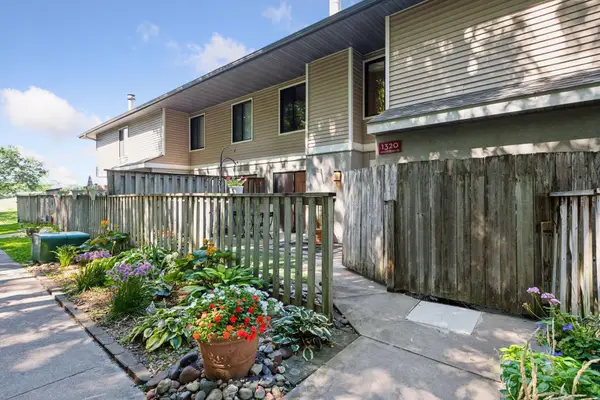 $240,000Active2 beds 3 baths1,752 sq. ft.
$240,000Active2 beds 3 baths1,752 sq. ft.1320 Wagon Wheel Road, Hopkins, MN 55343
MLS# 6779040Listed by: SCHATZ REAL ESTATE GROUP - New
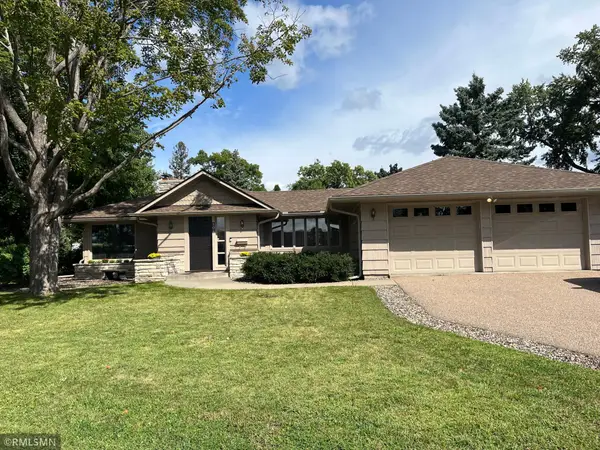 $549,000Active3 beds 3 baths2,700 sq. ft.
$549,000Active3 beds 3 baths2,700 sq. ft.101 5th Avenue N, Hopkins, MN 55343
MLS# 6783493Listed by: METROHOMESMARKET.COM - New
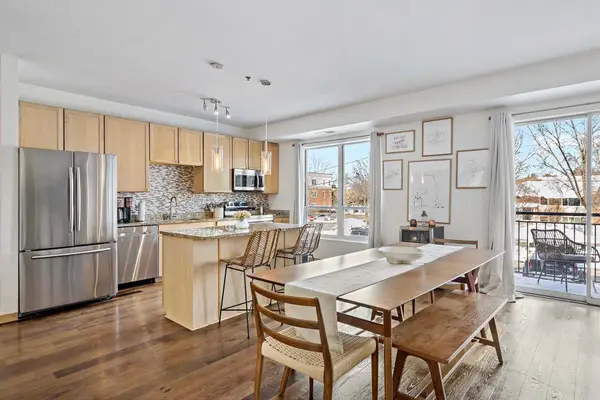 $225,000Active3 beds 2 baths1,397 sq. ft.
$225,000Active3 beds 2 baths1,397 sq. ft.1502 5th Street N #211, Hopkins, MN 55305
MLS# 6782854Listed by: CENTURY 21 ATWOOD - New
 $225,000Active3 beds 2 baths1,397 sq. ft.
$225,000Active3 beds 2 baths1,397 sq. ft.1502 5th Street N #211, Hopkins, MN 55305
MLS# 6782854Listed by: CENTURY 21 ATWOOD - Coming Soon
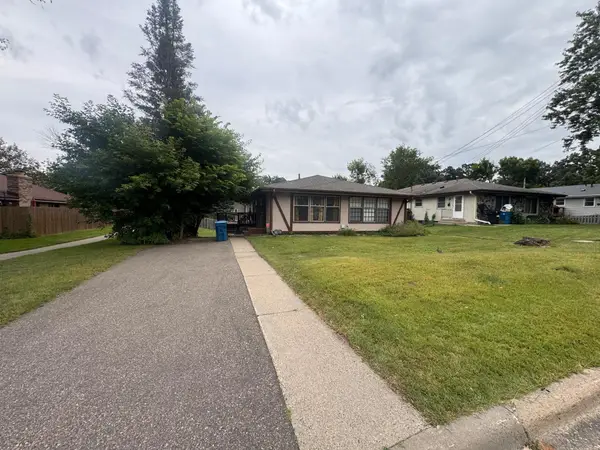 $559,900Coming Soon-- beds -- baths
$559,900Coming Soon-- beds -- baths323 Van Buren Avenue N, Hopkins, MN 55343
MLS# 6773515Listed by: CHESTNUT REALTY INC - Coming Soon
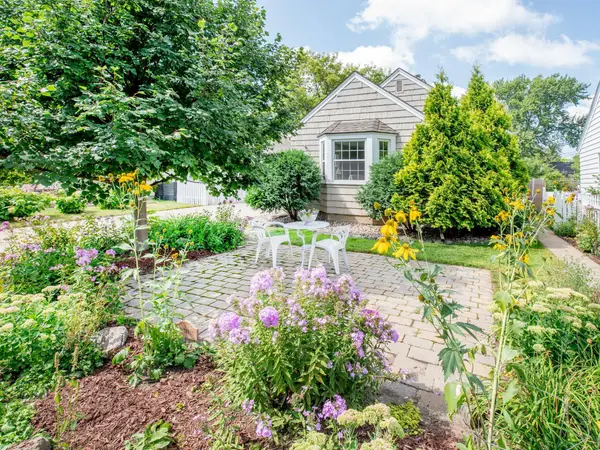 $380,000Coming Soon3 beds 2 baths
$380,000Coming Soon3 beds 2 baths334 9th Avenue N, Hopkins, MN 55343
MLS# 6775265Listed by: COLDWELL BANKER REALTY - New
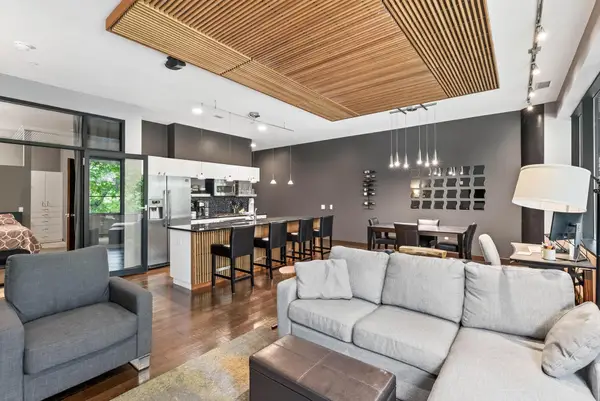 $255,000Active1 beds 1 baths1,069 sq. ft.
$255,000Active1 beds 1 baths1,069 sq. ft.5601 Smetana Drive #208, Hopkins, MN 55343
MLS# 6781727Listed by: KELLER WILLIAMS REALTY INTEGRITY - New
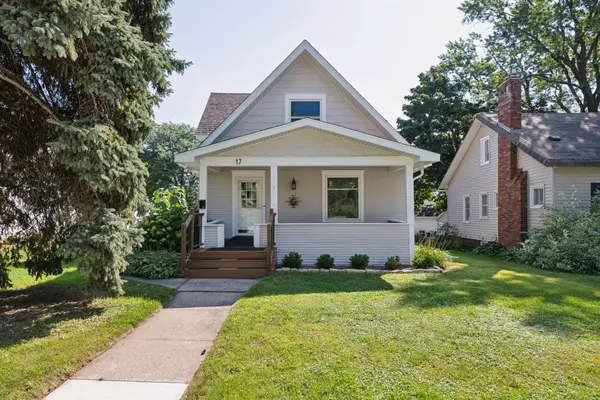 $400,000Active3 beds 2 baths1,660 sq. ft.
$400,000Active3 beds 2 baths1,660 sq. ft.17 15th Avenue N, Hopkins, MN 55343
MLS# 6719622Listed by: EDINA REALTY, INC. - New
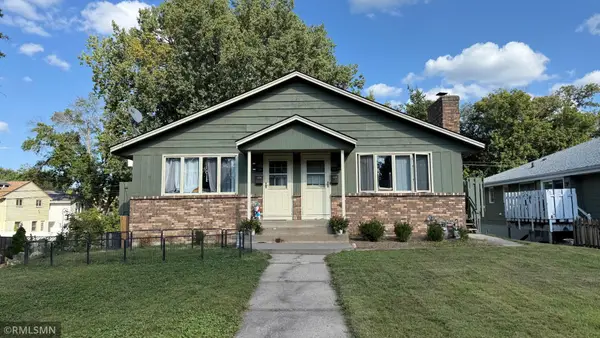 $515,000Active-- beds -- baths2,400 sq. ft.
$515,000Active-- beds -- baths2,400 sq. ft.709 6th Avenue S, Hopkins, MN 55343
MLS# 6782910Listed by: FOUNDATIONAL REALTY
