3412 Oak Ridge Road #206, Hopkins, MN 55305
Local realty services provided by:Better Homes and Gardens Real Estate Advantage One
3412 Oak Ridge Road #206,Hopkins, MN 55305
$225,000
- 2 Beds
- 2 Baths
- 1,963 sq. ft.
- Single family
- Active
Listed by: julia mafalda scal distel
Office: re/max results
MLS#:6773740
Source:ND_FMAAR
Price summary
- Price:$225,000
- Price per sq. ft.:$114.62
- Monthly HOA dues:$1,422
About this home
South facing lots of sun. Feels more like a house than a condo. This HOA is amazing including the heat, the cable, the water, sewer, trash, recycling, laundry for larger items (There is an in unit washer and dryer for private use) , heated garage, car wash, snow and lawn care, pool, fitness room, and on site maintenance and cleaning. It also covers air conditioners, plumbing repairs for the common pipes, Windows and Sliding glass patio doors.
Beautifully UPDATED condo tucked into a quiet neighborhood just steps from Oak Ridge Country Club. This two-bedroom plus den, 2 bath home offers Gorgeous new like soft wool carpeting. Generous space, and timeless finishes, and a private balcony with full sun overlooking a park like green space setting.
The kitchen is outfitted with Maple cabinetry, granite countertops, and stainless steel Kitchen Aid Appliances-perfect for casual meals or entertaining. The open concept dining and living areas create a welcoming flow, while the oversized den provides flexible space for a Home Office, library, third bedroom or media room.
Additional features include two newer central AC units. All new windows coming soon-fully covered by the HOA.
2 heated underground parking stalls, Two storage units steps away Resort style amenities include a fitness center, sauna, outdoor pool, and an expansive party room with a full kitchen. Ideal for hosting relaxing gatherings. Come take a look easy to see!
Some pictures are staged.
Contact an agent
Home facts
- Year built:1971
- Listing ID #:6773740
- Added:90 day(s) ago
- Updated:November 15, 2025 at 06:42 PM
Rooms and interior
- Bedrooms:2
- Total bathrooms:2
- Full bathrooms:1
- Living area:1,963 sq. ft.
Heating and cooling
- Cooling:Central Air
- Heating:Baseboard
Structure and exterior
- Year built:1971
- Building area:1,963 sq. ft.
- Lot area:3.35 Acres
Utilities
- Water:City Water/Connected
- Sewer:City Sewer/Connected
Finances and disclosures
- Price:$225,000
- Price per sq. ft.:$114.62
- Tax amount:$2,743
New listings near 3412 Oak Ridge Road #206
- New
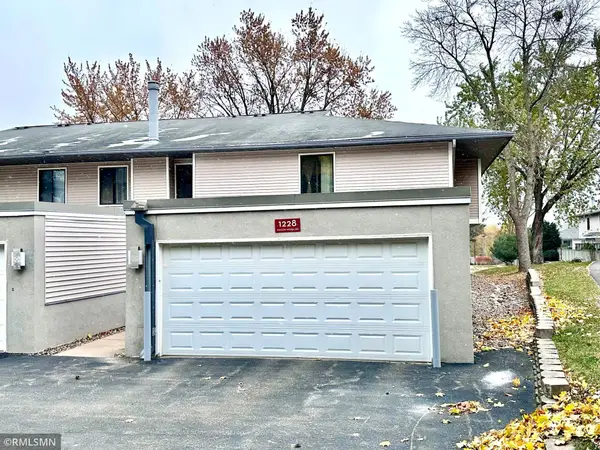 $224,999Active3 beds 3 baths1,280 sq. ft.
$224,999Active3 beds 3 baths1,280 sq. ft.1228 Wagon Wheel Road, Hopkins, MN 55343
MLS# 6816788Listed by: EBR REALTY - Open Sat, 1 to 3pmNew
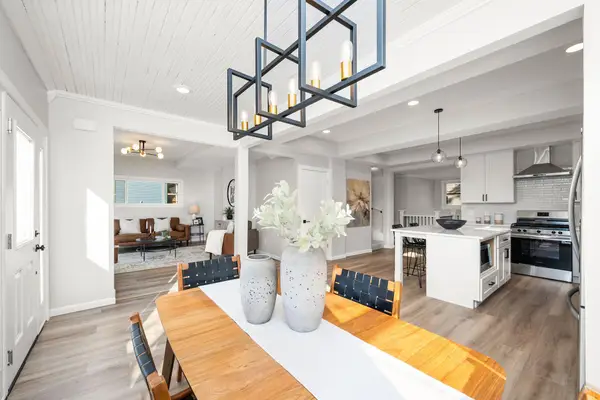 $525,000Active5 beds 4 baths2,551 sq. ft.
$525,000Active5 beds 4 baths2,551 sq. ft.533 7th Avenue S, Hopkins, MN 55343
MLS# 6817505Listed by: RE/MAX RESULTS - New
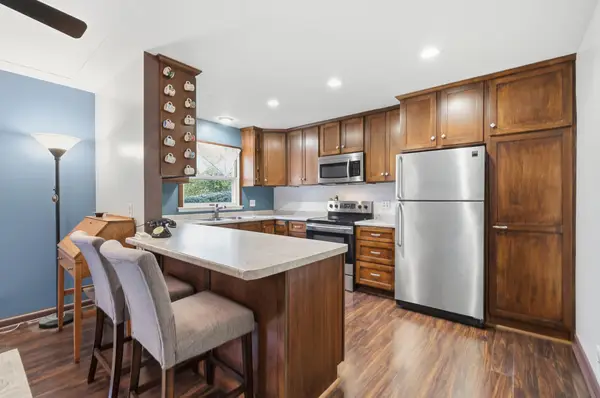 $325,000Active2 beds 2 baths1,766 sq. ft.
$325,000Active2 beds 2 baths1,766 sq. ft.306 Herman Terrace, Hopkins, MN 55343
MLS# 6809958Listed by: EDINA REALTY, INC. - New
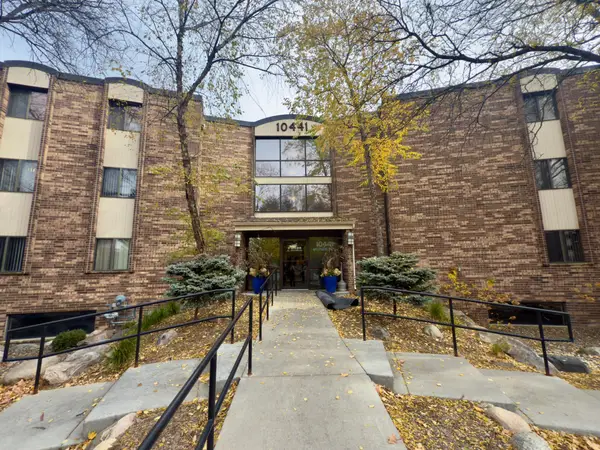 $142,100Active1 beds 1 baths780 sq. ft.
$142,100Active1 beds 1 baths780 sq. ft.10441 Greenbrier Road #303, Hopkins, MN 55305
MLS# 6811360Listed by: COLDWELL BANKER REALTY - New
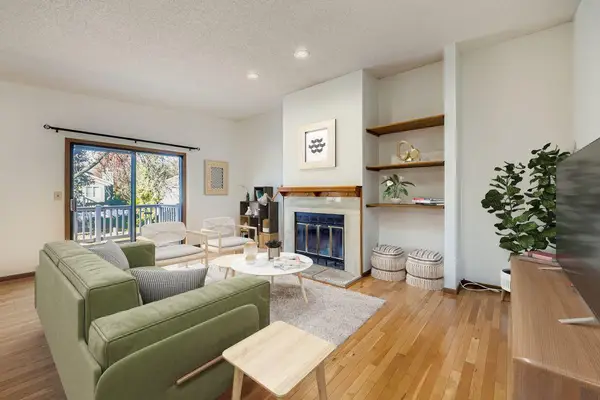 $279,900Active2 beds 2 baths1,292 sq. ft.
$279,900Active2 beds 2 baths1,292 sq. ft.5623 Pompano Drive, Hopkins, MN 55343
MLS# 6785435Listed by: KELLER WILLIAMS REALTY INTEGRITY LAKES - New
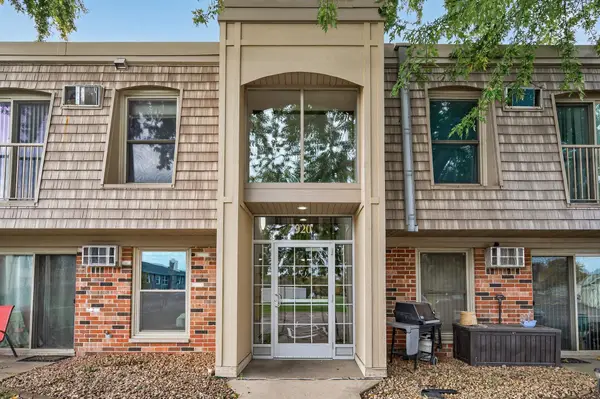 $135,000Active2 beds 1 baths905 sq. ft.
$135,000Active2 beds 1 baths905 sq. ft.920 9th Avenue S #5, Hopkins, MN 55343
MLS# 6805158Listed by: RE/MAX RESULTS - New
 $135,000Active2 beds 1 baths905 sq. ft.
$135,000Active2 beds 1 baths905 sq. ft.920 9th Avenue S #5, Hopkins, MN 55343
MLS# 6805158Listed by: RE/MAX RESULTS - New
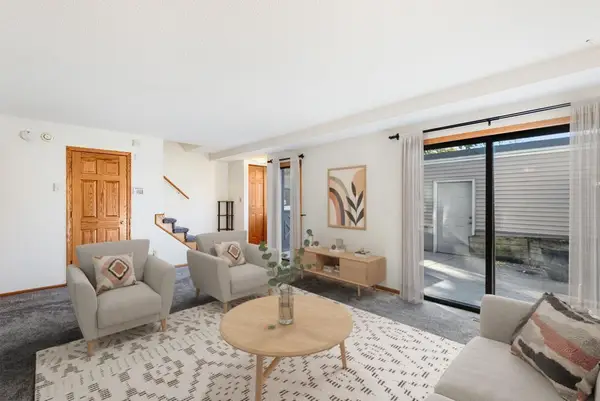 $225,000Active2 beds 3 baths1,108 sq. ft.
$225,000Active2 beds 3 baths1,108 sq. ft.1124 Trailwood S, Hopkins, MN 55343
MLS# 6808573Listed by: LUKE TEAM REAL ESTATE 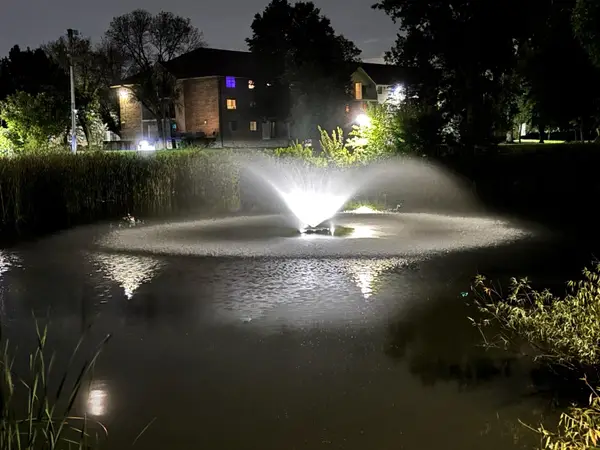 $179,000Active2 beds 2 baths1,200 sq. ft.
$179,000Active2 beds 2 baths1,200 sq. ft.10511 Cedar Lake Road #218, Hopkins, MN 55305
MLS# 6811285Listed by: COLDWELL BANKER REALTY- Open Sun, 1 to 3pm
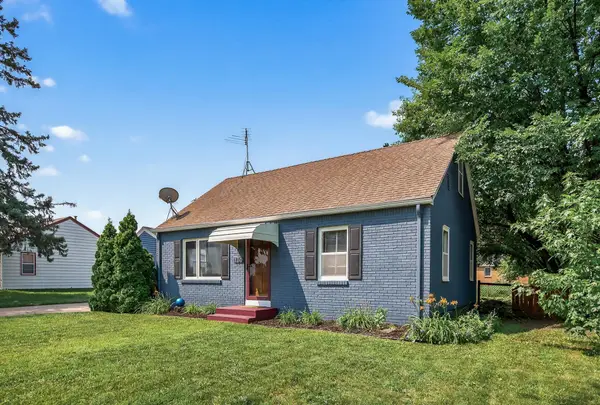 $319,000Active3 beds 2 baths1,639 sq. ft.
$319,000Active3 beds 2 baths1,639 sq. ft.130 17th Avenue S, Hopkins, MN 55343
MLS# 6811554Listed by: COLDWELL BANKER REALTY
