4006 Huntingdon Drive, Hopkins, MN 55305
Local realty services provided by:Better Homes and Gardens Real Estate Advantage One
4006 Huntingdon Drive,Hopkins, MN 55305
$500,000
- 3 Beds
- 3 Baths
- 3,058 sq. ft.
- Single family
- Active
Listed by:thomas r dulian
Office:the berkley group
MLS#:6799585
Source:ND_FMAAR
Price summary
- Price:$500,000
- Price per sq. ft.:$163.51
About this home
Welcome to 4006 Huntingdon Drive! This wonderful home sits on a large .62 acre nicely wooded lot offering privacy and natural beauty. It’s located in a highly desirable, prime Minnetonka location with scenic parks and biking & walking trails nearby. You’ll have quick access to thriving downtown Hopkins & Excelsior and major freeways – this location is really ideal. Located in award-winning Hopkins School District. Inside you’ll find a home perfect for everyday living as well as entertaining. On the main level you’ll find a comfortable living room, formal dining room, kitchen with dine-in area, spacious family room with cozy fireplace as well as the primary bedroom suite complete with an ensuite bath and double vanity sinks. You’ll appreciate the spacious, flowing, comfortable layout of this home. Completing the main level is a light-filled three season porch and a private patio off the primary bedroom. The lower level features two additional bedrooms, a second family room, home office area and a large laundry room. Completing the home is an oversized three car garage with workbench area. Step outside to enjoy the inviting in-ground, heated pool perfect for those sunny summer days! Surrounding the pool is a large patio with multiple areas for outdoor gatherings or peaceful moments in nature. Beyond the patio you’ll find lush landscaping with many flowers and plantings that add to the privacy and natural serenity. You’ll make many happy memories swimming in and relaxing by your pool! And don’t overlook the pool house – great for pool toys and gardening storage. This home has been enjoyed by the same family for 47+ years and needs some updating but has endless possibilities and is ready to welcome its next owners – don’t miss your chance to make it yours!
Contact an agent
Home facts
- Year built:1978
- Listing ID #:6799585
- Added:1 day(s) ago
- Updated:October 06, 2025 at 04:45 PM
Rooms and interior
- Bedrooms:3
- Total bathrooms:3
- Full bathrooms:2
- Half bathrooms:1
- Living area:3,058 sq. ft.
Heating and cooling
- Cooling:Central Air
- Heating:Forced Air
Structure and exterior
- Year built:1978
- Building area:3,058 sq. ft.
- Lot area:0.62 Acres
Utilities
- Water:City Water/Connected
- Sewer:City Sewer/Connected
Finances and disclosures
- Price:$500,000
- Price per sq. ft.:$163.51
- Tax amount:$7,421
New listings near 4006 Huntingdon Drive
- New
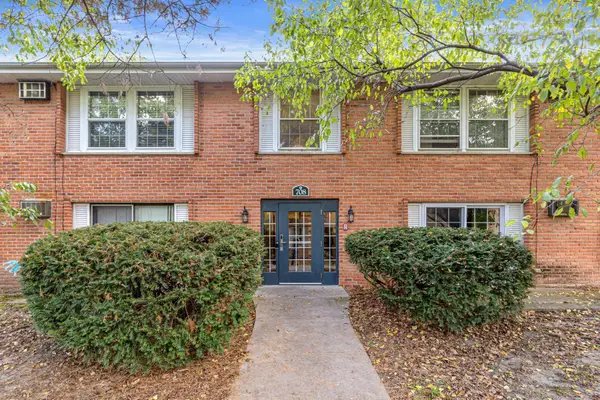 $139,500Active2 beds 1 baths871 sq. ft.
$139,500Active2 beds 1 baths871 sq. ft.708 Old Settlers Trail #1, Hopkins, MN 55343
MLS# 6798831Listed by: KELLER WILLIAMS REALTY INTEGRITY LAKES - New
 $139,500Active2 beds 1 baths871 sq. ft.
$139,500Active2 beds 1 baths871 sq. ft.708 Old Settlers Trail #1, Hopkins, MN 55343
MLS# 6798831Listed by: KELLER WILLIAMS REALTY INTEGRITY LAKES - New
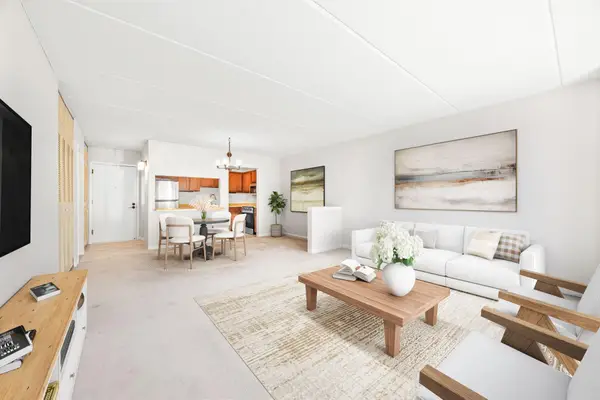 $140,000Active1 beds 1 baths840 sq. ft.
$140,000Active1 beds 1 baths840 sq. ft.10411 Cedar Lake Road #213, Hopkins, MN 55305
MLS# 6733873Listed by: EDINA REALTY, INC. - New
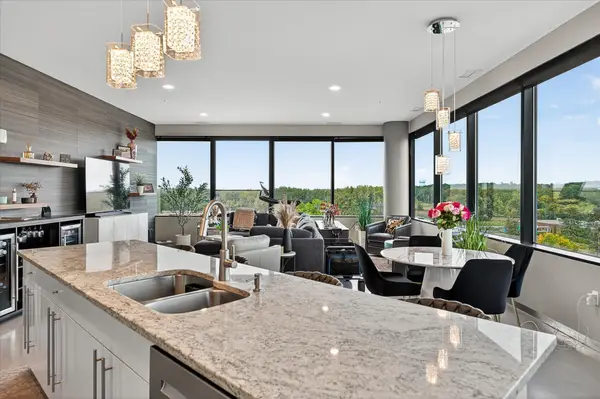 $355,000Active2 beds 2 baths1,482 sq. ft.
$355,000Active2 beds 2 baths1,482 sq. ft.5601 Smetana Drive #513, Hopkins, MN 55343
MLS# 6796551Listed by: EDINA REALTY, INC. - New
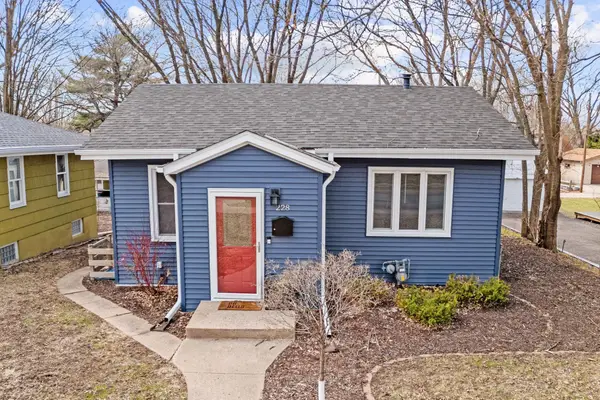 $395,000Active3 beds 2 baths1,717 sq. ft.
$395,000Active3 beds 2 baths1,717 sq. ft.228 12th Avenue N, Hopkins, MN 55343
MLS# 6792883Listed by: KELLER WILLIAMS PREMIER REALTY LAKE MINNETONKA - New
 $650,000Active5 beds 5 baths4,343 sq. ft.
$650,000Active5 beds 5 baths4,343 sq. ft.130 Holly Road, Hopkins, MN 55343
MLS# 6795993Listed by: RE/MAX RESULTS - New
 $650,000Active5 beds 5 baths3,940 sq. ft.
$650,000Active5 beds 5 baths3,940 sq. ft.130 Holly Road, Hopkins, MN 55343
MLS# 6795993Listed by: RE/MAX RESULTS 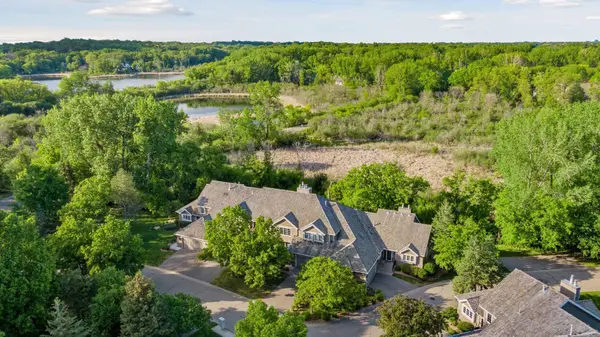 $499,900Active2 beds 4 baths3,486 sq. ft.
$499,900Active2 beds 4 baths3,486 sq. ft.5427 Butternut Circle, Hopkins, MN 55343
MLS# 6788709Listed by: COLDWELL BANKER REALTY $215,000Active2 beds 3 baths1,176 sq. ft.
$215,000Active2 beds 3 baths1,176 sq. ft.1259 Landmark Trail S, Hopkins, MN 55343
MLS# 6760045Listed by: COLDWELL BANKER REALTY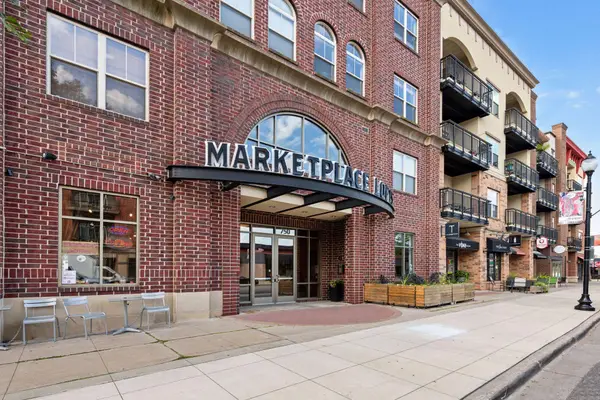 $549,000Pending2 beds 2 baths1,824 sq. ft.
$549,000Pending2 beds 2 baths1,824 sq. ft.750 Mainstreet #430, Hopkins, MN 55343
MLS# 6790057Listed by: AVENUE REALTY
