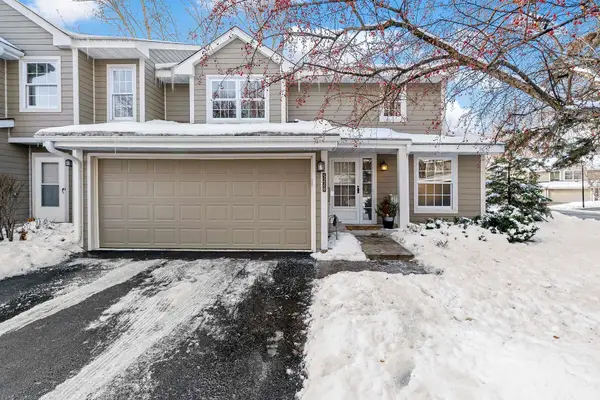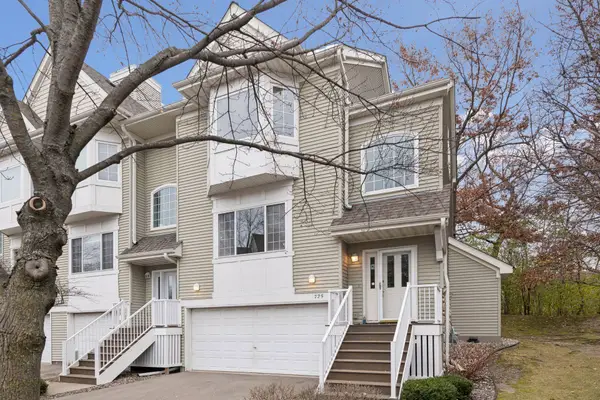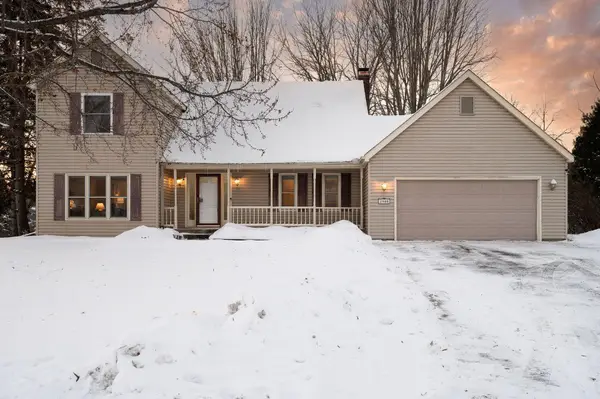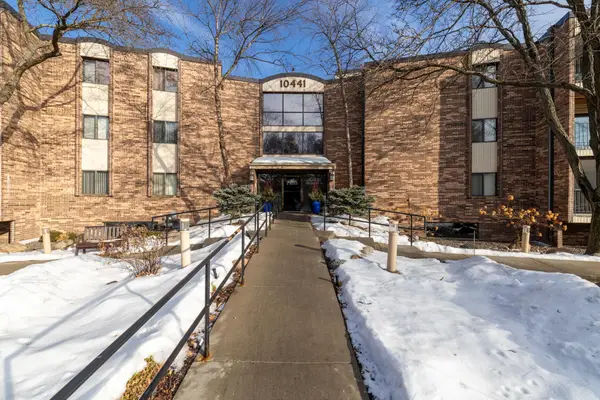5401 Pompano Drive, Hopkins, MN 55343
Local realty services provided by:Better Homes and Gardens Real Estate Advantage One
5401 Pompano Drive,Hopkins, MN 55343
$294,900
- 3 Beds
- 2 Baths
- 1,515 sq. ft.
- Single family
- Pending
Listed by: lacie nelson, morgan almendinger
Office: exp realty
MLS#:6640555
Source:ND_FMAAR
Price summary
- Price:$294,900
- Price per sq. ft.:$194.65
- Monthly HOA dues:$336
About this home
Step into this exquisite corner townhome, ideally located in a tranquil neighborhood. This inviting home radiates charm and sophistication, featuring an upgraded kitchen that serves as the heart of the space. The kitchen is equipped with custom cabinetry, elegant countertops, and high-end stainless steel appliances, making it perfect for both culinary creativity and social gatherings. The open-concept living area is enhanced by soaring ceilings and abundant natural light, highlighting the home's meticulous craftsmanship and thoughtful design. The corner location ensures added privacy, offering a peaceful retreat on the deck where you can unwind with your favorite book. Recently updated with stylish new flooring throughout, the home boasts a fresh, modern look that complements its timeless appeal. With its prime position near top-rated schools, parks, and shopping, this townhome provides the perfect blend of comfort, convenience, and community. Don’t miss out on this rare opportunity to own a truly special home!
Contact an agent
Home facts
- Year built:1983
- Listing ID #:6640555
- Added:389 day(s) ago
- Updated:January 10, 2026 at 08:47 AM
Rooms and interior
- Bedrooms:3
- Total bathrooms:2
- Full bathrooms:2
- Living area:1,515 sq. ft.
Heating and cooling
- Cooling:Central Air
- Heating:Forced Air
Structure and exterior
- Year built:1983
- Building area:1,515 sq. ft.
- Lot area:0.09 Acres
Utilities
- Water:City Water/Connected
- Sewer:City Sewer/Connected
Finances and disclosures
- Price:$294,900
- Price per sq. ft.:$194.65
- Tax amount:$3,704
New listings near 5401 Pompano Drive
- Open Sat, 12:30 to 2pmNew
 $339,900Active2 beds 2 baths1,685 sq. ft.
$339,900Active2 beds 2 baths1,685 sq. ft.5228 Silver Maple Circle, Hopkins, MN 55343
MLS# 7006856Listed by: COLDWELL BANKER REALTY - Open Sat, 12:30 to 2pmNew
 $339,900Active2 beds 2 baths1,685 sq. ft.
$339,900Active2 beds 2 baths1,685 sq. ft.5228 Silver Maple Circle, Hopkins, MN 55343
MLS# 7006856Listed by: COLDWELL BANKER REALTY - New
 $170,000Active2 beds 2 baths1,180 sq. ft.
$170,000Active2 beds 2 baths1,180 sq. ft.10311 Cedar Lake Road #304, Hopkins, MN 55305
MLS# 7006265Listed by: LPT REALTY, LLC - New
 $170,000Active2 beds 2 baths1,180 sq. ft.
$170,000Active2 beds 2 baths1,180 sq. ft.10311 Cedar Lake Road #304, Hopkins, MN 55305
MLS# 7006265Listed by: LPT REALTY, LLC - Open Sat, 11:30am to 1pm
 $350,000Active3 beds 2 baths2,032 sq. ft.
$350,000Active3 beds 2 baths2,032 sq. ft.725 Fairfield Circle, Hopkins, MN 55305
MLS# 6819086Listed by: EDINA REALTY, INC. - Open Sun, 12 to 1:30pmNew
 $350,000Active2 beds 2 baths2,007 sq. ft.
$350,000Active2 beds 2 baths2,007 sq. ft.237 10th Avenue N, Hopkins, MN 55343
MLS# 6785334Listed by: EDINA REALTY, INC. - Open Sat, 11am to 12:30pmNew
 $215,000Active1 beds 1 baths653 sq. ft.
$215,000Active1 beds 1 baths653 sq. ft.5601 Smetana Drive #918, Hopkins, MN 55343
MLS# 7003026Listed by: RE/MAX RESULTS  $114,750Active2 beds 2 baths1,200 sq. ft.
$114,750Active2 beds 2 baths1,200 sq. ft.10501 Cedar Lake Road #212, Hopkins, MN 55305
MLS# 6781224Listed by: MINNESOTA PROPERTY SHOP- New
 $535,000Active4 beds 4 baths2,407 sq. ft.
$535,000Active4 beds 4 baths2,407 sq. ft.1900 Vernon Drive S, Hopkins, MN 55305
MLS# 7001806Listed by: LAKES SOTHEBY'S INTERNATIONAL REALTY - New
 $139,900Active1 beds 1 baths780 sq. ft.
$139,900Active1 beds 1 baths780 sq. ft.10441 Greenbrier Road #120, Hopkins, MN 55305
MLS# 6825559Listed by: EXP REALTY
