5446 Sanibel Drive, Hopkins, MN 55343
Local realty services provided by:Better Homes and Gardens Real Estate Advantage One
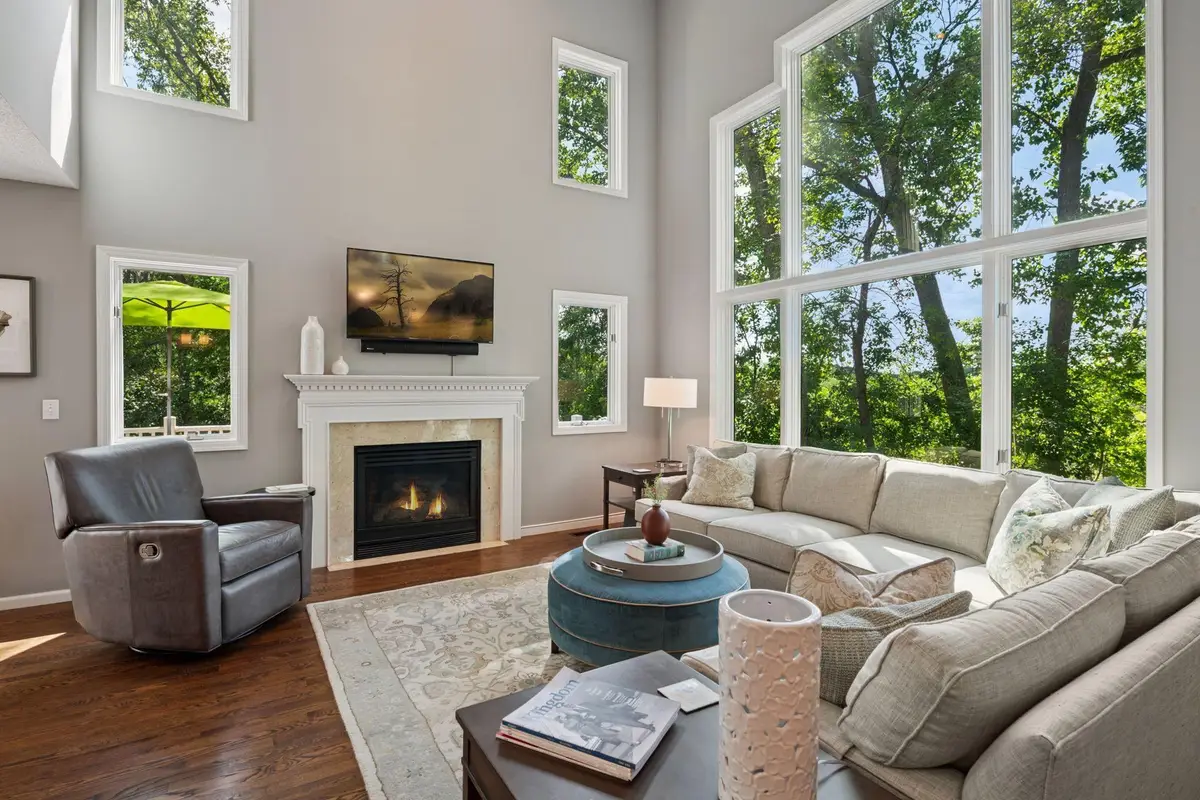
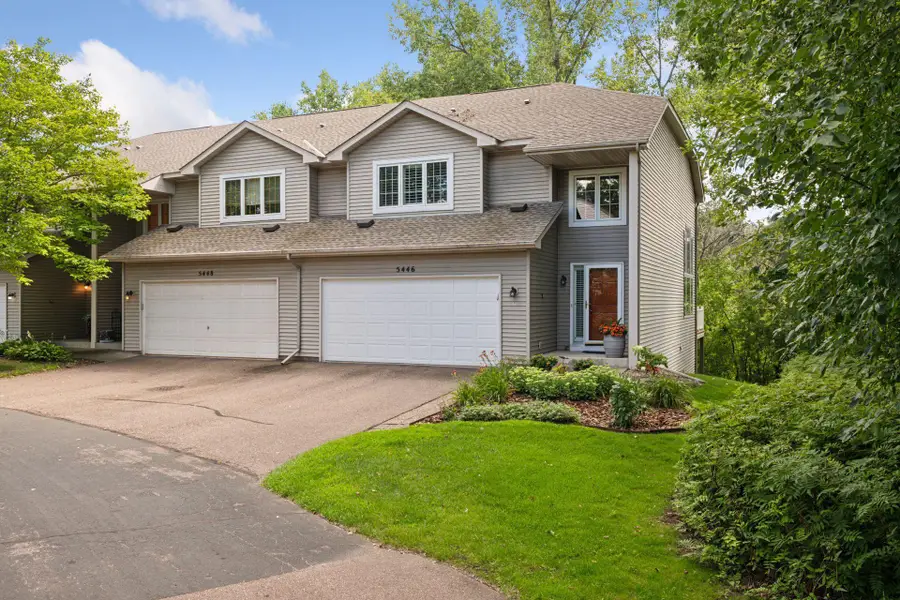
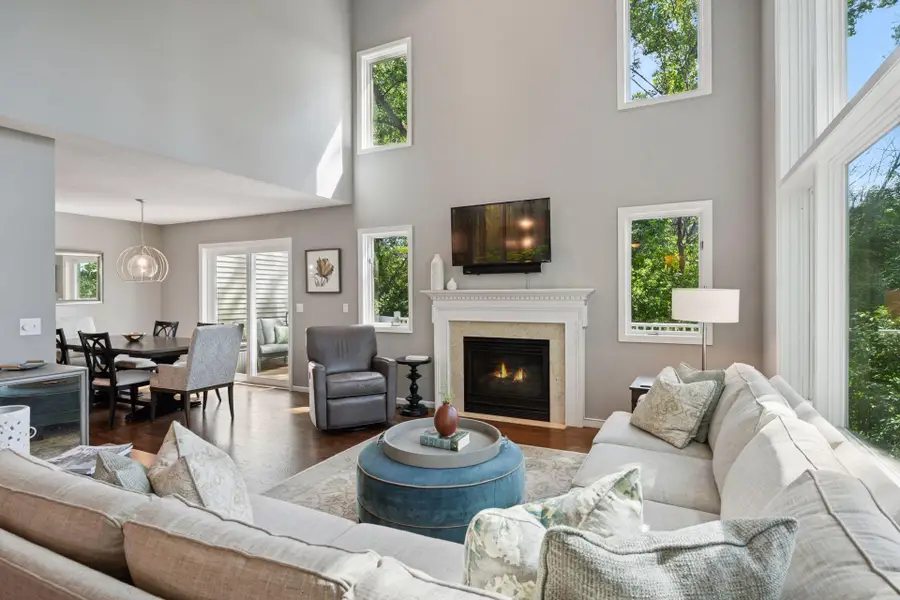
5446 Sanibel Drive,Hopkins, MN 55343
$435,000
- 2 Beds
- 4 Baths
- 2,412 sq. ft.
- Single family
- Active
Upcoming open houses
- Sun, Aug 2411:30 am - 01:00 pm
Listed by:timothy j sipprell
Office:keller williams realty integrity lakes
MLS#:6771646
Source:ND_FMAAR
Price summary
- Price:$435,000
- Price per sq. ft.:$180.35
- Monthly HOA dues:$237
About this home
If you’re looking for an elevated townhome with exceptional views, natural light and privacy--this may be your lucky day. This LDK-built end-unit is tucked into a wooded corner of Beachside and features a 2-story great room with incredible walls of windows that capture private wooded views and marvelous southwesterly light. This open floor plan also features a sprawling, updated kitchen with custom cabinetry, in addition to gorgeous walnut-stained solid oak hardwood floors and a dining space large enough to seat 8+ that walks out to a huge private deck with new cedar deck boards. Other recent improvements include substantial updates to the bathrooms, customized primary-suite walk-in closet, new roof in '21, new Pella patio door in ‘24, new raised-panel doors upstairs, new garage door & opener, and more. The location could hardly be better—a short walk to Shady Oak Beach and Lone Lake Park and all the trails, highway access, and several popular restaurants and retail destinations less than 1.5 miles away; Optum corporate headquarters 2 miles away.
Contact an agent
Home facts
- Year built:1995
- Listing Id #:6771646
- Added:1 day(s) ago
- Updated:August 23, 2025 at 04:44 PM
Rooms and interior
- Bedrooms:2
- Total bathrooms:4
- Full bathrooms:2
- Half bathrooms:1
- Living area:2,412 sq. ft.
Heating and cooling
- Cooling:Central Air
- Heating:Forced Air
Structure and exterior
- Year built:1995
- Building area:2,412 sq. ft.
- Lot area:0.04 Acres
Utilities
- Water:City Water/Connected
- Sewer:City Sewer/Connected
Finances and disclosures
- Price:$435,000
- Price per sq. ft.:$180.35
- Tax amount:$4,773
New listings near 5446 Sanibel Drive
- New
 $329,900Active0.25 Acres
$329,900Active0.25 Acres37 19th Ave North, Hopkins, MN 55343
MLS# 6776636Listed by: RE/MAX RESULTS - New
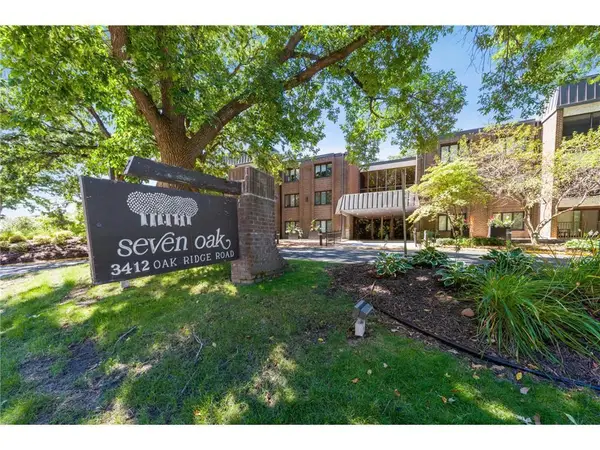 $243,000Active2 beds 2 baths1,463 sq. ft.
$243,000Active2 beds 2 baths1,463 sq. ft.3412 Oak Ridge Road #108, Hopkins, MN 55305
MLS# 6774499Listed by: KELLER WILLIAMS PREMIER REALTY LAKE MINNETONKA - New
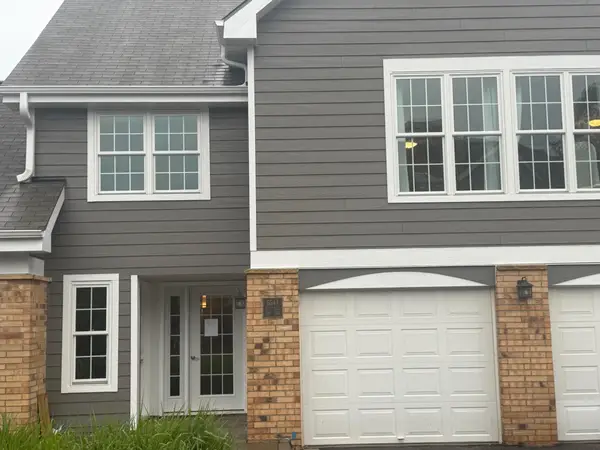 $160,000Active1 beds 1 baths831 sq. ft.
$160,000Active1 beds 1 baths831 sq. ft.6048 Chasewood Parkway #204, Hopkins, MN 55343
MLS# 6775496Listed by: COLDWELL BANKER REALTY - Open Sat, 11am to 12:30pmNew
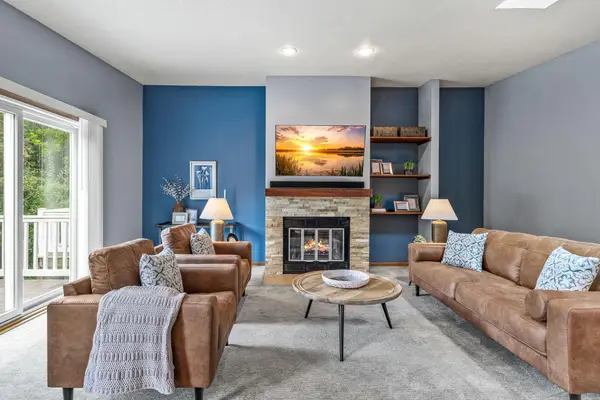 $300,000Active2 beds 2 baths1,372 sq. ft.
$300,000Active2 beds 2 baths1,372 sq. ft.5621 Pompano Drive, Hopkins, MN 55343
MLS# 6775566Listed by: EDINA REALTY, INC. - New
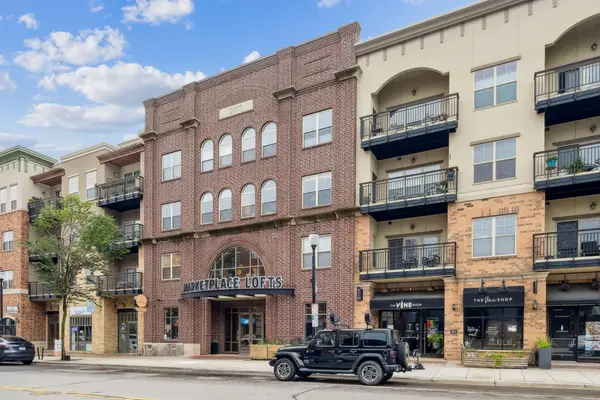 $260,000Active1 beds 1 baths1,075 sq. ft.
$260,000Active1 beds 1 baths1,075 sq. ft.750 Mainstreet #210, Hopkins, MN 55343
MLS# 6763153Listed by: COLDWELL BANKER REALTY - New
 $260,000Active1 beds 1 baths1,075 sq. ft.
$260,000Active1 beds 1 baths1,075 sq. ft.750 Mainstreet #210, Hopkins, MN 55343
MLS# 6763153Listed by: COLDWELL BANKER REALTY - New
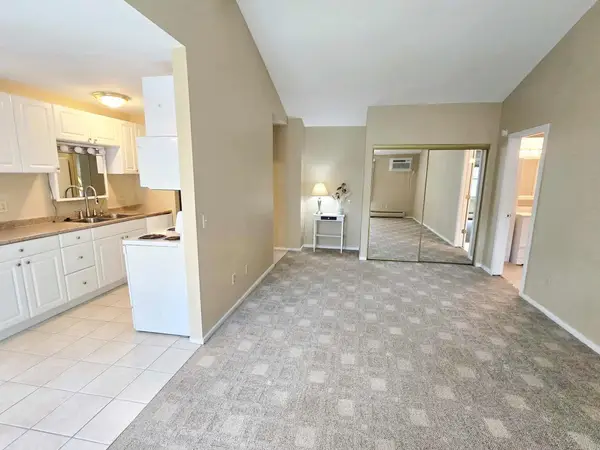 $120,000Active1 beds 1 baths788 sq. ft.
$120,000Active1 beds 1 baths788 sq. ft.704 Old Settlers Trail #5, Hopkins, MN 55343
MLS# 6775998Listed by: COLDWELL BANKER REALTY - New
 $120,000Active1 beds 1 baths788 sq. ft.
$120,000Active1 beds 1 baths788 sq. ft.704 Old Settlers Trail #5, Hopkins, MN 55343
MLS# 6775998Listed by: COLDWELL BANKER REALTY - Open Sun, 11am to 12:30pmNew
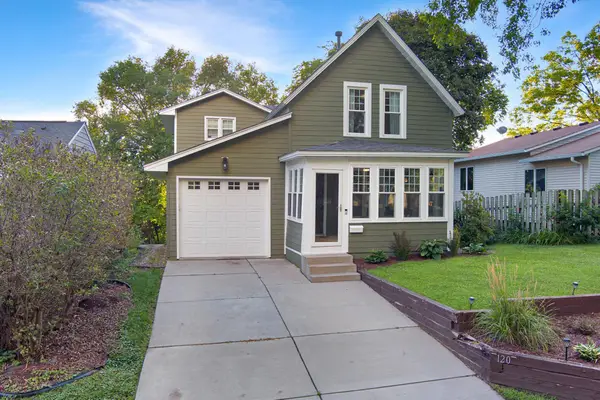 $375,000Active3 beds 1 baths1,607 sq. ft.
$375,000Active3 beds 1 baths1,607 sq. ft.120 20th Avenue N, Hopkins, MN 55343
MLS# 6775372Listed by: REAL BROKER, LLC
