5464 Sanibel Drive, Hopkins, MN 55343
Local realty services provided by:Better Homes and Gardens Real Estate Advantage One
Listed by: katelyn norman, parker pemberton
Office: exp realty
MLS#:6678754
Source:ND_FMAAR
Price summary
- Price:$400,000
- Price per sq. ft.:$156.62
- Monthly HOA dues:$370
About this home
Welcome to 5464 Sanibel Drive—the perfect blend of comfort, convenience, and community.
This spacious 4-bedroom, 4-bath townhome is designed for effortless living, offering soaring two-story vaulted ceilings in the sun-drenched living room and an open main-level floor plan perfect for hosting friends and family. Picture yourself starting your mornings in the charming kitchen, sipping coffee at the large island as natural light pours in through the windows.
Just beyond, the stunning 4-season porch—complete with a tongue-and-groove wood ceiling—creates the perfect retreat, whether you're unwinding with a book or stepping out onto the deck to grill dinner on a warm summer evening.
Upstairs, the primary suite is your private oasis, featuring a whirlpool tub for relaxing soaks, a walk-in closet, and a cozy built-in bookcase overlooking the main level. The lower level adds versatility with two additional bedrooms or offices, one offering a walkout to a peaceful patio—ideal for morning workouts or enjoying fresh air with a cup of tea.
Beyond your doorstep, this prime Hopkins location connects you to everything you need. Spend weekends strolling the nearby trails, kayaking at Shady Oak Beach, or grabbing brunch at Thirty Bales. In the evenings, enjoy a glass of wine at The Vine Room or meet friends for dinner at Pub 819. With top-rated schools, grocery stores, and conveniences just minutes away, every aspect of daily life is effortless.
With thoughtful updates throughout—including a new roof, A/C, deck, and beautifully renovated kitchen and bathrooms—this home is move-in ready and waiting for you to make it your own.
Schedule your showing today and discover what life could look like here!
Contact an agent
Home facts
- Year built:1995
- Listing ID #:6678754
- Added:246 day(s) ago
- Updated:November 15, 2025 at 09:06 AM
Rooms and interior
- Bedrooms:4
- Total bathrooms:4
- Full bathrooms:3
- Half bathrooms:1
- Living area:2,554 sq. ft.
Heating and cooling
- Cooling:Central Air
- Heating:Forced Air
Structure and exterior
- Year built:1995
- Building area:2,554 sq. ft.
- Lot area:0.04 Acres
Utilities
- Water:City Water/Connected
- Sewer:City Sewer/Connected
Finances and disclosures
- Price:$400,000
- Price per sq. ft.:$156.62
- Tax amount:$4,500
New listings near 5464 Sanibel Drive
- New
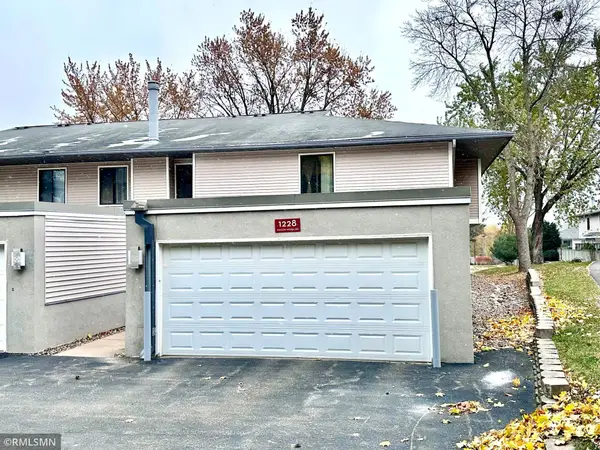 $224,999Active3 beds 3 baths1,280 sq. ft.
$224,999Active3 beds 3 baths1,280 sq. ft.1228 Wagon Wheel Road, Hopkins, MN 55343
MLS# 6816788Listed by: EBR REALTY - Open Sat, 1 to 3pmNew
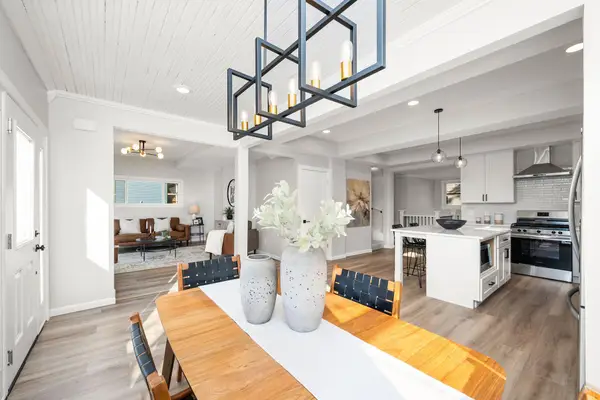 $525,000Active5 beds 4 baths2,551 sq. ft.
$525,000Active5 beds 4 baths2,551 sq. ft.533 7th Avenue S, Hopkins, MN 55343
MLS# 6817505Listed by: RE/MAX RESULTS - New
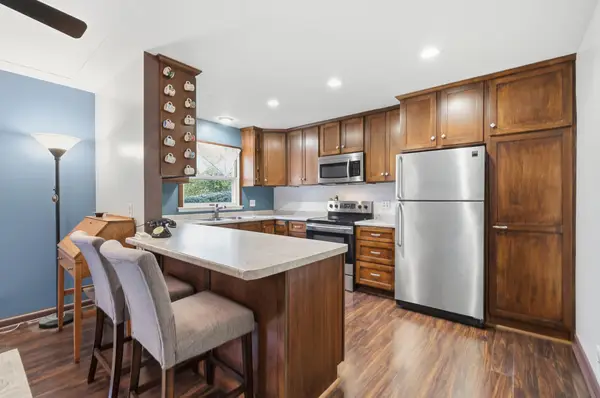 $325,000Active2 beds 2 baths1,766 sq. ft.
$325,000Active2 beds 2 baths1,766 sq. ft.306 Herman Terrace, Hopkins, MN 55343
MLS# 6809958Listed by: EDINA REALTY, INC. - New
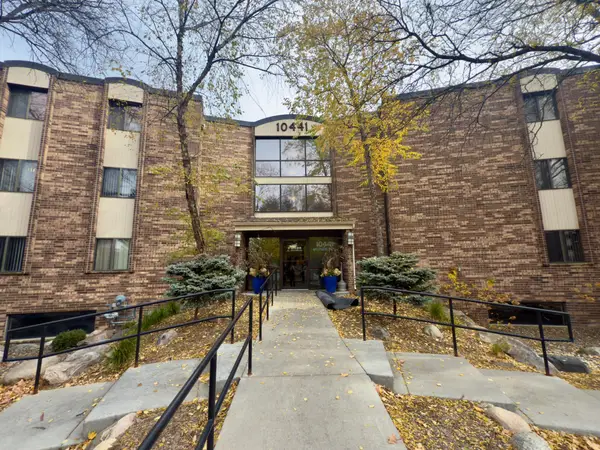 $142,100Active1 beds 1 baths780 sq. ft.
$142,100Active1 beds 1 baths780 sq. ft.10441 Greenbrier Road #303, Hopkins, MN 55305
MLS# 6811360Listed by: COLDWELL BANKER REALTY - New
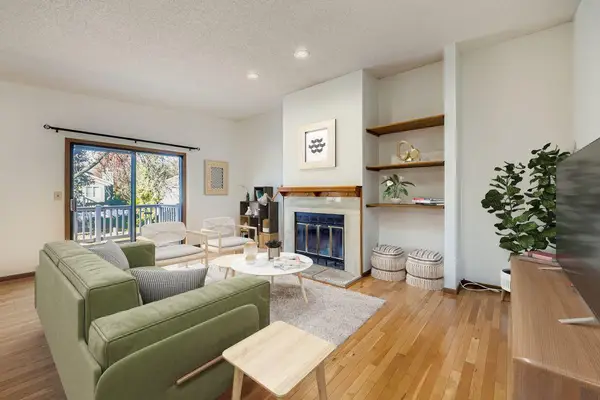 $279,900Active2 beds 2 baths1,292 sq. ft.
$279,900Active2 beds 2 baths1,292 sq. ft.5623 Pompano Drive, Hopkins, MN 55343
MLS# 6785435Listed by: KELLER WILLIAMS REALTY INTEGRITY LAKES - New
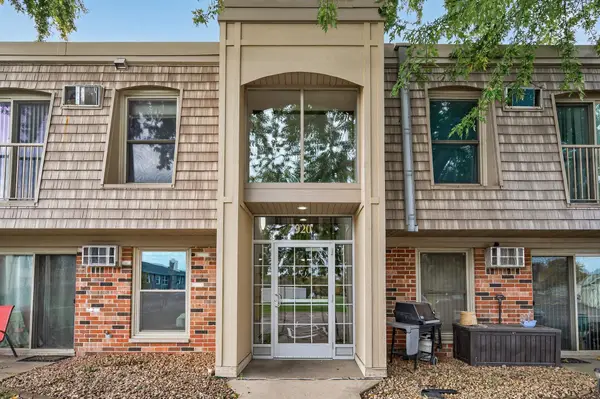 $135,000Active2 beds 1 baths905 sq. ft.
$135,000Active2 beds 1 baths905 sq. ft.920 9th Avenue S #5, Hopkins, MN 55343
MLS# 6805158Listed by: RE/MAX RESULTS - New
 $135,000Active2 beds 1 baths905 sq. ft.
$135,000Active2 beds 1 baths905 sq. ft.920 9th Avenue S #5, Hopkins, MN 55343
MLS# 6805158Listed by: RE/MAX RESULTS - New
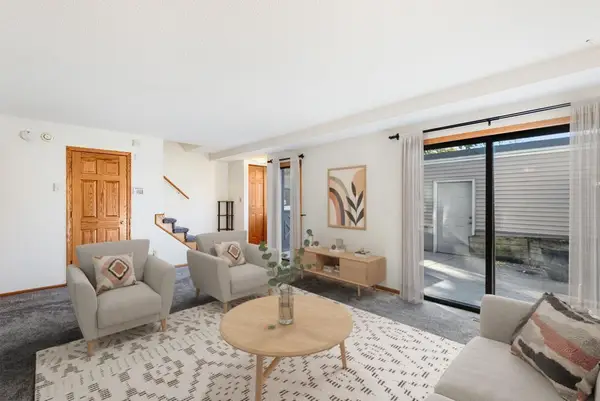 $225,000Active2 beds 3 baths1,108 sq. ft.
$225,000Active2 beds 3 baths1,108 sq. ft.1124 Trailwood S, Hopkins, MN 55343
MLS# 6808573Listed by: LUKE TEAM REAL ESTATE 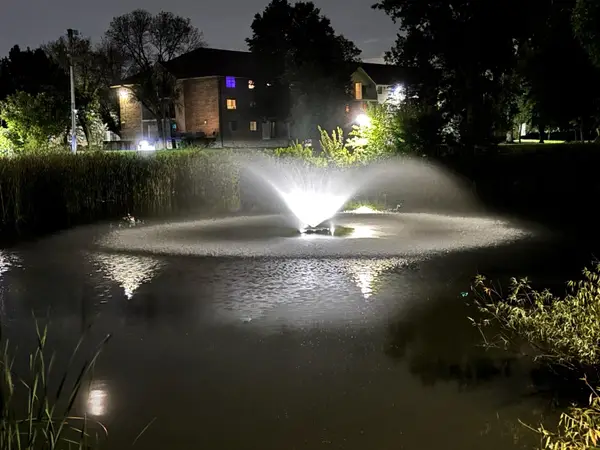 $179,000Active2 beds 2 baths1,200 sq. ft.
$179,000Active2 beds 2 baths1,200 sq. ft.10511 Cedar Lake Road #218, Hopkins, MN 55305
MLS# 6811285Listed by: COLDWELL BANKER REALTY- Open Sun, 1 to 3pm
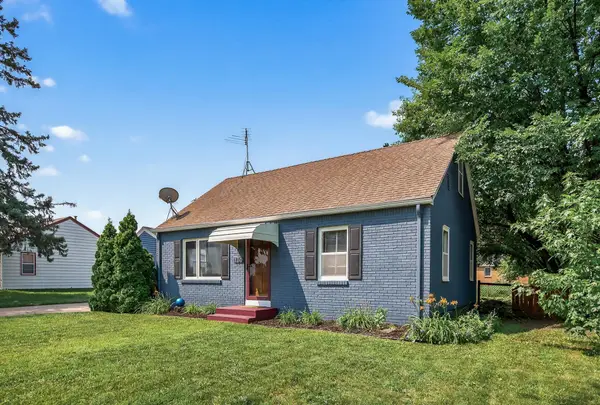 $319,000Active3 beds 2 baths1,639 sq. ft.
$319,000Active3 beds 2 baths1,639 sq. ft.130 17th Avenue S, Hopkins, MN 55343
MLS# 6811554Listed by: COLDWELL BANKER REALTY
