5643 Green Circle Drive #312, Hopkins, MN 55343
Local realty services provided by:Better Homes and Gardens Real Estate Advantage One
5643 Green Circle Drive #312,Hopkins, MN 55343
$209,900
- 2 Beds
- 2 Baths
- 1,311 sq. ft.
- Single family
- Pending
Listed by: john m pecchia, anthony t muscala
Office: welcome home productions, llc.
MLS#:6789496
Source:ND_FMAAR
Price summary
- Price:$209,900
- Price per sq. ft.:$160.11
- Monthly HOA dues:$637
About this home
NEW ROOF 2023! HOA fee includes cable/internet, water/sewer and trash! Only pay electric! Welcome Home to this adorable, large unit on the top floor in Opus! Step off the elevator on the third floor and your home is the first unit on the left. Once inside, you'll be greeted by beautiful LVP flooring that runs throughout the living room, dining room, kitchen and den. With an abundance of countertop and storage, this kitchen is sure to impress with its fun, bright colors and stainless steel appliances, plus a breakfast bar for additional seating! The dining room is large and the open concept floor plan makes this a great space flowing into the spacious living room. Don't miss the screened in porch off the living room space - surrounded by trees, it's a lovely place to hang out when the weather is nice. Off the living room is the third bedroom/den. Currently used as an office, the electric fireplace adds some character and warmth to the bonus space. Bedroom 2 is located across the hall from a full bathroom. The enormous primary bedroom is roomy enough for a sleeping area and an additional living space! Not only is there an ensuite, private 3/4 bath but a huge in-unit laundry room as well, with storage and countertop space. Updated electrical outlets and light fixtures throughout. New roof on the complex, new dishwasher and AC wall units are newer as well. Host a large get together in the party room downstairs, step outside and enjoy the community pool, the community tables and grills as well as miles of trails through nature.
Contact an agent
Home facts
- Year built:1983
- Listing ID #:6789496
- Added:93 day(s) ago
- Updated:November 17, 2025 at 05:45 PM
Rooms and interior
- Bedrooms:2
- Total bathrooms:2
- Full bathrooms:1
- Living area:1,311 sq. ft.
Heating and cooling
- Cooling:Window Unit(s)
- Heating:Baseboard
Structure and exterior
- Year built:1983
- Building area:1,311 sq. ft.
- Lot area:3.26 Acres
Utilities
- Water:City Water/Connected
- Sewer:City Sewer/Connected
Finances and disclosures
- Price:$209,900
- Price per sq. ft.:$160.11
- Tax amount:$1,953
New listings near 5643 Green Circle Drive #312
- New
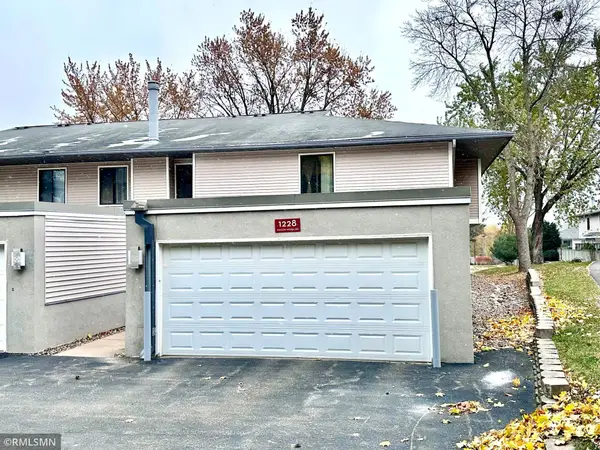 $224,999Active3 beds 3 baths1,280 sq. ft.
$224,999Active3 beds 3 baths1,280 sq. ft.1228 Wagon Wheel Road, Hopkins, MN 55343
MLS# 6816788Listed by: EBR REALTY - New
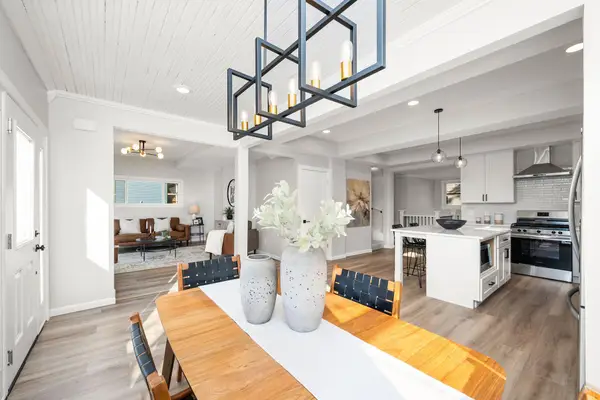 $525,000Active5 beds 4 baths2,551 sq. ft.
$525,000Active5 beds 4 baths2,551 sq. ft.533 7th Avenue S, Hopkins, MN 55343
MLS# 6817505Listed by: RE/MAX RESULTS - New
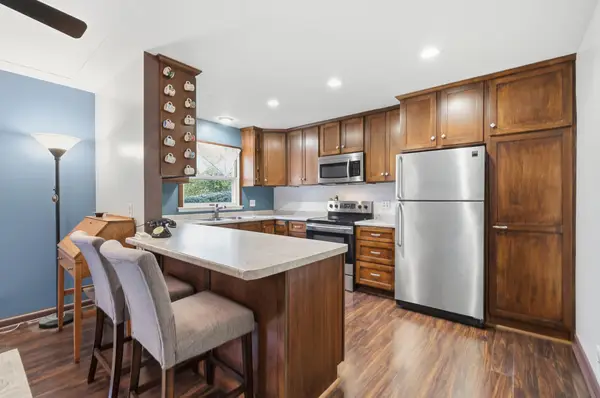 $325,000Active2 beds 2 baths1,766 sq. ft.
$325,000Active2 beds 2 baths1,766 sq. ft.306 Herman Terrace, Hopkins, MN 55343
MLS# 6809958Listed by: EDINA REALTY, INC. - New
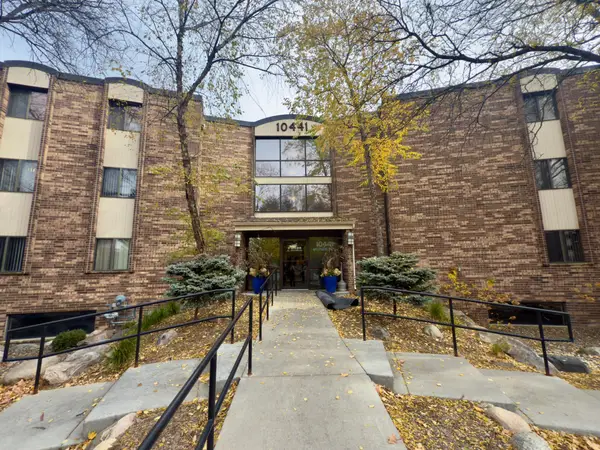 $142,100Active1 beds 1 baths780 sq. ft.
$142,100Active1 beds 1 baths780 sq. ft.10441 Greenbrier Road #303, Hopkins, MN 55305
MLS# 6811360Listed by: COLDWELL BANKER REALTY - New
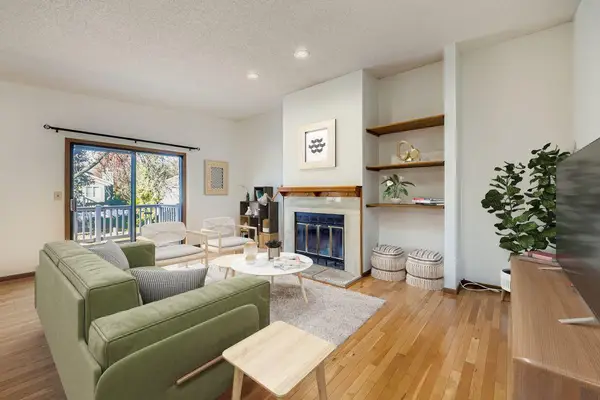 $279,900Active2 beds 2 baths1,292 sq. ft.
$279,900Active2 beds 2 baths1,292 sq. ft.5623 Pompano Drive, Hopkins, MN 55343
MLS# 6785435Listed by: KELLER WILLIAMS REALTY INTEGRITY LAKES - New
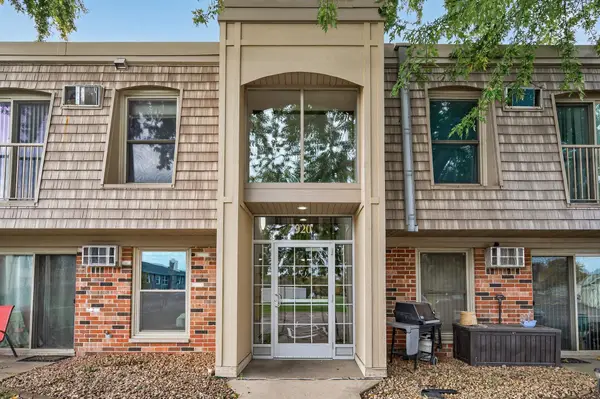 $135,000Active2 beds 1 baths905 sq. ft.
$135,000Active2 beds 1 baths905 sq. ft.920 9th Avenue S #5, Hopkins, MN 55343
MLS# 6805158Listed by: RE/MAX RESULTS - New
 $135,000Active2 beds 1 baths905 sq. ft.
$135,000Active2 beds 1 baths905 sq. ft.920 9th Avenue S #5, Hopkins, MN 55343
MLS# 6805158Listed by: RE/MAX RESULTS 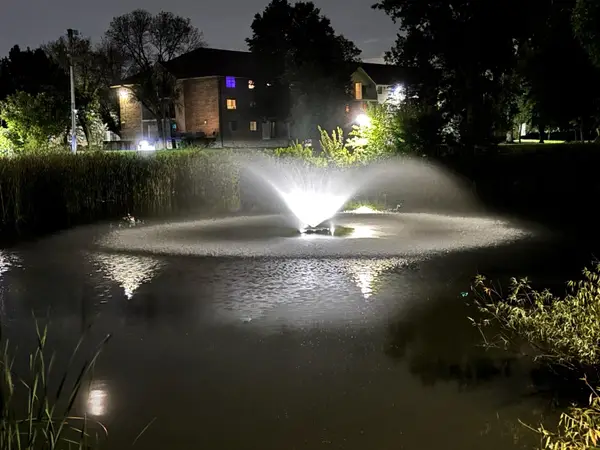 $179,000Active2 beds 2 baths1,200 sq. ft.
$179,000Active2 beds 2 baths1,200 sq. ft.10511 Cedar Lake Road #218, Hopkins, MN 55305
MLS# 6811285Listed by: COLDWELL BANKER REALTY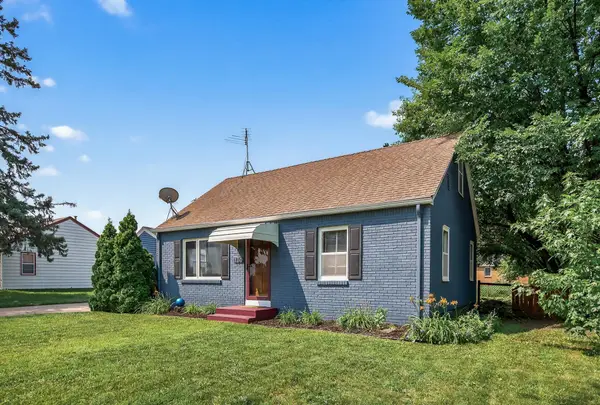 $319,000Active3 beds 2 baths1,639 sq. ft.
$319,000Active3 beds 2 baths1,639 sq. ft.130 17th Avenue S, Hopkins, MN 55343
MLS# 6811554Listed by: COLDWELL BANKER REALTY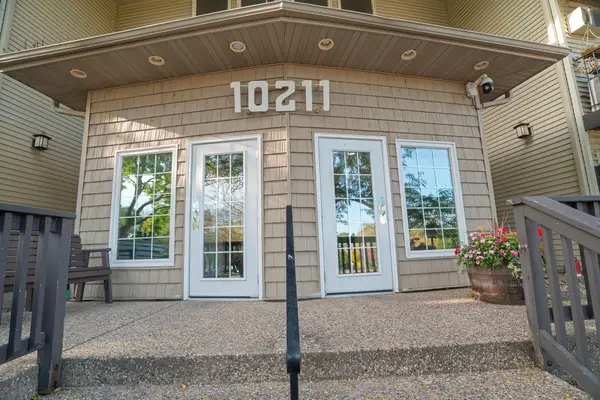 $100,000Active1 beds 1 baths812 sq. ft.
$100,000Active1 beds 1 baths812 sq. ft.10211 Cedar Lake Road #208, Hopkins, MN 55305
MLS# 6807468Listed by: EXP REALTY
