5697 Green Circle Drive #116, Hopkins, MN 55343
Local realty services provided by:Better Homes and Gardens Real Estate Advantage One
5697 Green Circle Drive #116,Hopkins, MN 55343
$150,000
- 2 Beds
- 2 Baths
- 1,055 sq. ft.
- Single family
- Pending
Listed by:brian gallagher
Office:re/max results
MLS#:6760633
Source:ND_FMAAR
Price summary
- Price:$150,000
- Price per sq. ft.:$142.18
- Monthly HOA dues:$608
About this home
Terrific opportunity for affordable living in a prime Minnetonka location. Enjoy all the amenities & conveniences this location offers like shopping, restaurants, coffee shops, parks and endless walking trails. With over 1000 finished square feet this 2 bedroom, 2 bathroom home features new flooring, fresh paint, new fixtures and in-unit laundry. The spacious kitchen offers ample counter and cupboard spaces, a subway tiled backsplash, tile flooring plus a sliding barn door which leads to the convenient laundry area. The informal dining room adjoins both the kitchen and living room making entertaining family and friends a breeze. Enjoy mother-nature and your morning cup of coffee (or your evening beverage) on your own 18x6 patio space. Relax and enjoy the in-ground outdoor pool which is the perfect spot to spend your hot summer days. During the winter, the two parking spaces in the heated garage ensure that you'll never have to scrape or brush snow off your cars again. The monthly HOA fee covers water, garbage, heat, cable & much more. Buy and begin enjoying the great condominium in a perfect location!
Contact an agent
Home facts
- Year built:1983
- Listing ID #:6760633
- Added:66 day(s) ago
- Updated:September 29, 2025 at 07:25 AM
Rooms and interior
- Bedrooms:2
- Total bathrooms:2
- Full bathrooms:1
- Living area:1,055 sq. ft.
Heating and cooling
- Cooling:Wall Unit(s)
- Heating:Baseboard
Structure and exterior
- Roof:Flat
- Year built:1983
- Building area:1,055 sq. ft.
- Lot area:4.46 Acres
Utilities
- Water:City Water/Connected
- Sewer:City Sewer/Connected
Finances and disclosures
- Price:$150,000
- Price per sq. ft.:$142.18
- Tax amount:$2,208
New listings near 5697 Green Circle Drive #116
- New
 $600,000Active4 beds 2 baths3,402 sq. ft.
$600,000Active4 beds 2 baths3,402 sq. ft.12476 Orchard Road, Hopkins, MN 55305
MLS# 6786187Listed by: EDINA REALTY, INC. - New
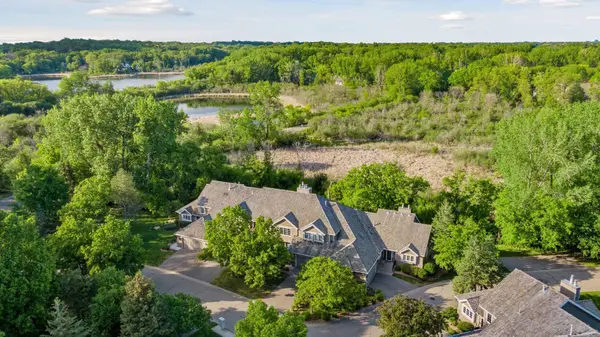 $499,900Active2 beds 4 baths3,486 sq. ft.
$499,900Active2 beds 4 baths3,486 sq. ft.5427 Butternut Circle, Hopkins, MN 55343
MLS# 6788709Listed by: COLDWELL BANKER REALTY - New
 $215,000Active2 beds 3 baths1,176 sq. ft.
$215,000Active2 beds 3 baths1,176 sq. ft.1259 Landmark Trail S, Hopkins, MN 55343
MLS# 6760045Listed by: COLDWELL BANKER REALTY 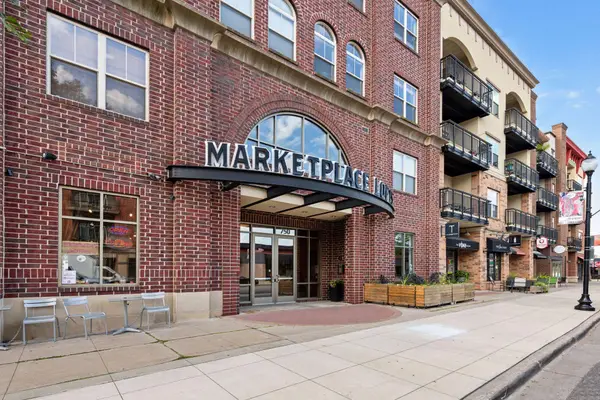 $549,000Pending2 beds 2 baths1,824 sq. ft.
$549,000Pending2 beds 2 baths1,824 sq. ft.750 Mainstreet #430, Hopkins, MN 55343
MLS# 6790057Listed by: AVENUE REALTY- New
 $235,900Active1 beds 1 baths653 sq. ft.
$235,900Active1 beds 1 baths653 sq. ft.5601 Smetana Drive #918, Hopkins, MN 55343
MLS# 6784738Listed by: RE/MAX RESULTS - New
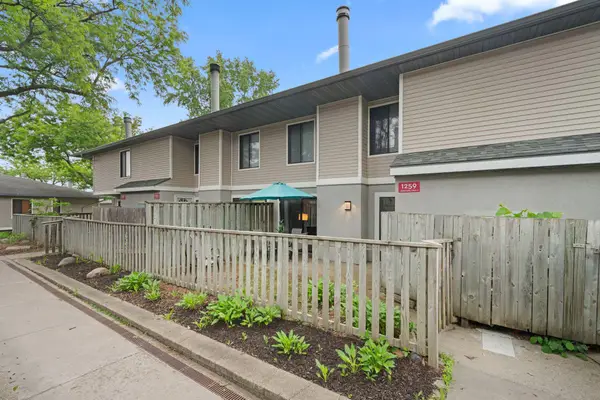 $215,000Active2 beds 3 baths1,176 sq. ft.
$215,000Active2 beds 3 baths1,176 sq. ft.1259 Landmark Trail S, Hopkins, MN 55343
MLS# 6760045Listed by: COLDWELL BANKER REALTY - New
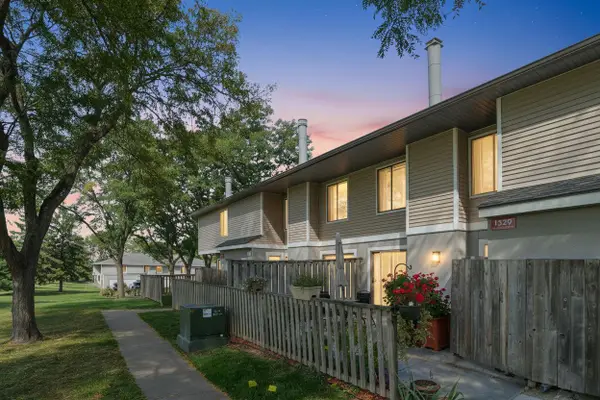 $240,000Active2 beds 3 baths1,655 sq. ft.
$240,000Active2 beds 3 baths1,655 sq. ft.1329 Wagon Wheel Road, Hopkins, MN 55343
MLS# 6765127Listed by: EXP REALTY - New
 $369,900Active2 beds 2 baths1,584 sq. ft.
$369,900Active2 beds 2 baths1,584 sq. ft.3000 Saint Albans Mill Road #109, Hopkins, MN 55305
MLS# 6783965Listed by: REAL BROKER, LLC  $549,000Pending2 beds 2 baths1,824 sq. ft.
$549,000Pending2 beds 2 baths1,824 sq. ft.750 Mainstreet #430, Hopkins, MN 55343
MLS# 6790057Listed by: AVENUE REALTY- New
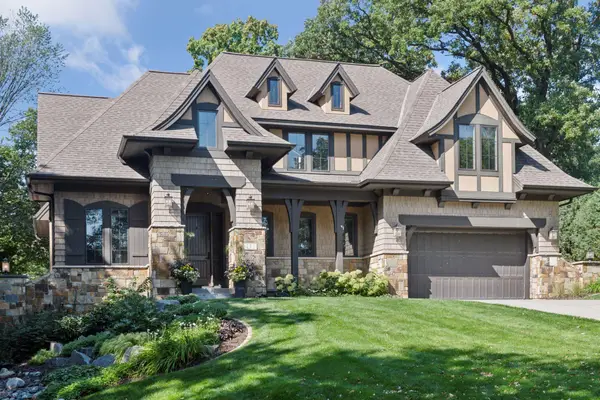 $1,595,000Active5 beds 5 baths4,173 sq. ft.
$1,595,000Active5 beds 5 baths4,173 sq. ft.132 Interlachen Road, Hopkins, MN 55343
MLS# 6760453Listed by: COMPASS
