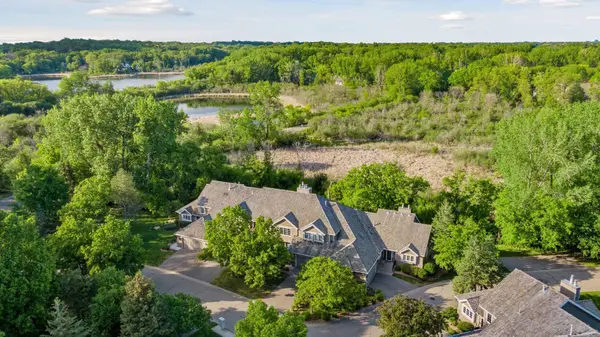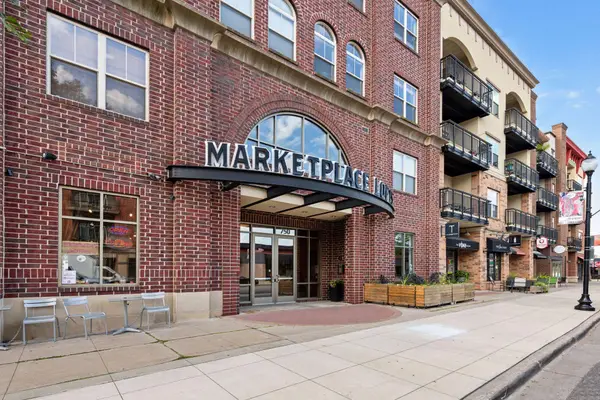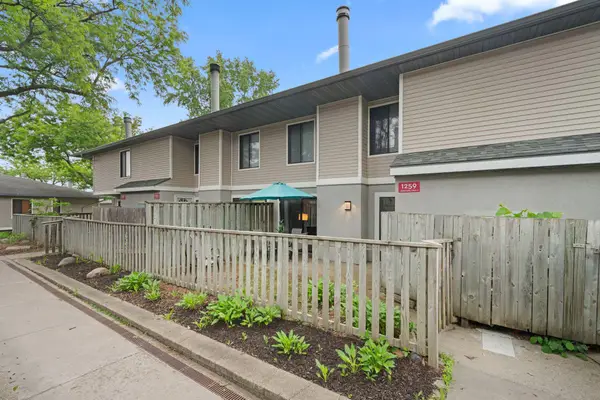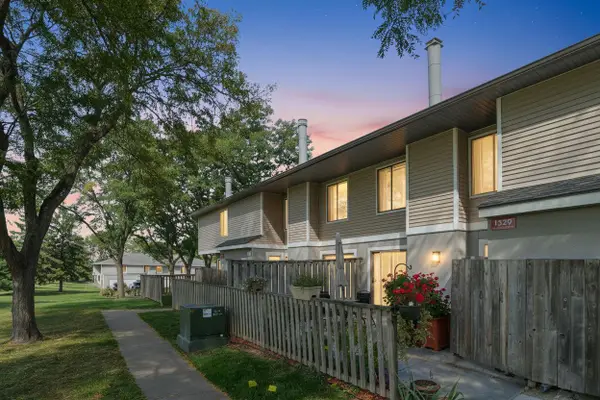6155 Chasewood Parkway #201, Hopkins, MN 55343
Local realty services provided by:Better Homes and Gardens Real Estate Advantage One
6155 Chasewood Parkway #201,Hopkins, MN 55343
$250,000
- 2 Beds
- 2 Baths
- 1,096 sq. ft.
- Single family
- Active
Listed by:casie nicole mattox
Office:compass
MLS#:6630219
Source:ND_FMAAR
Price summary
- Price:$250,000
- Price per sq. ft.:$228.1
- Monthly HOA dues:$594
About this home
This 2 bedroom, 2 bathroom condo in Chasewood Gates offers an inviting open floor plan and spacious rooms. The living room features a wood-burning fireplace, complemented by custom plantation shutters. The kitchen seamlessly connects to the bright living room and dining room. The updates in the kitchen include stainless steel appliances and a garbage disposal. The primary suite has an ensuite 3/4 bathroom and 2 closets. There is a large 2nd bedroom and full bathroom. Additional conveniences include in-unit laundry and a one-car garage. The community offers amenities which include, a pool, tennis court, walking paths, a community/party room, and an exercise facility. Centrally located and ready for the next owner. The AC is new as of July 2025 and the kitchen appliances and major mechanicals have all been replaced within the last 5 years.
Contact an agent
Home facts
- Year built:1989
- Listing ID #:6630219
- Added:318 day(s) ago
- Updated:September 29, 2025 at 03:50 PM
Rooms and interior
- Bedrooms:2
- Total bathrooms:2
- Full bathrooms:1
- Living area:1,096 sq. ft.
Heating and cooling
- Cooling:Central Air
- Heating:Forced Air
Structure and exterior
- Year built:1989
- Building area:1,096 sq. ft.
- Lot area:5.91 Acres
Utilities
- Water:City Water/Connected
- Sewer:City Sewer/Connected
Finances and disclosures
- Price:$250,000
- Price per sq. ft.:$228.1
- Tax amount:$2,716
New listings near 6155 Chasewood Parkway #201
- New
 $650,000Active5 beds 5 baths4,343 sq. ft.
$650,000Active5 beds 5 baths4,343 sq. ft.130 Holly Road, Hopkins, MN 55343
MLS# 6795993Listed by: RE/MAX RESULTS - New
 $650,000Active5 beds 5 baths3,940 sq. ft.
$650,000Active5 beds 5 baths3,940 sq. ft.130 Holly Road, Hopkins, MN 55343
MLS# 6795993Listed by: RE/MAX RESULTS - New
 $600,000Active4 beds 2 baths3,402 sq. ft.
$600,000Active4 beds 2 baths3,402 sq. ft.12476 Orchard Road, Hopkins, MN 55305
MLS# 6786187Listed by: EDINA REALTY, INC. - New
 $499,900Active2 beds 4 baths3,486 sq. ft.
$499,900Active2 beds 4 baths3,486 sq. ft.5427 Butternut Circle, Hopkins, MN 55343
MLS# 6788709Listed by: COLDWELL BANKER REALTY - New
 $215,000Active2 beds 3 baths1,176 sq. ft.
$215,000Active2 beds 3 baths1,176 sq. ft.1259 Landmark Trail S, Hopkins, MN 55343
MLS# 6760045Listed by: COLDWELL BANKER REALTY  $549,000Pending2 beds 2 baths1,824 sq. ft.
$549,000Pending2 beds 2 baths1,824 sq. ft.750 Mainstreet #430, Hopkins, MN 55343
MLS# 6790057Listed by: AVENUE REALTY- New
 $235,900Active1 beds 1 baths653 sq. ft.
$235,900Active1 beds 1 baths653 sq. ft.5601 Smetana Drive #918, Hopkins, MN 55343
MLS# 6784738Listed by: RE/MAX RESULTS - New
 $215,000Active2 beds 3 baths1,176 sq. ft.
$215,000Active2 beds 3 baths1,176 sq. ft.1259 Landmark Trail S, Hopkins, MN 55343
MLS# 6760045Listed by: COLDWELL BANKER REALTY - New
 $240,000Active2 beds 3 baths1,655 sq. ft.
$240,000Active2 beds 3 baths1,655 sq. ft.1329 Wagon Wheel Road, Hopkins, MN 55343
MLS# 6765127Listed by: EXP REALTY - New
 $369,900Active2 beds 2 baths1,584 sq. ft.
$369,900Active2 beds 2 baths1,584 sq. ft.3000 Saint Albans Mill Road #109, Hopkins, MN 55305
MLS# 6783965Listed by: REAL BROKER, LLC
