924 Westbrooke Way #3, Hopkins, MN 55343
Local realty services provided by:Better Homes and Gardens Real Estate Advantage One
924 Westbrooke Way #3,Hopkins, MN 55343
$143,500
- 2 Beds
- 1 Baths
- 918 sq. ft.
- Single family
- Active
Listed by: charles a nichols
Office: coldwell banker realty
MLS#:6803121
Source:ND_FMAAR
Price summary
- Price:$143,500
- Price per sq. ft.:$156.32
- Monthly HOA dues:$375
About this home
Tastefully/neutrally designed remodeled/renovated affordable 2 spacious bedroom, 1 bath main level rear facing condo with prime walkout to private patio bordered by mature shrubs/flowers to enjoy relaxation/entertaining moments, quality updates include: beautiful white painted kitchen with new counters, subway tile backsplash, new dishwasher, disposal, range & oven and high quality space saver above the range microwave, entry way kitchen and dining room features LVP flooring, new neutral colored carpet in living room, bedrooms and hallway, white base trim installed in all rooms, white panneled bedrooms and bathroom doors, all walls have been freshly painted throughout, updated bathroom with new fixtures, all new premium light fixtures and window treatments throughout. Designated parking space is close proximity to front entrance and laundry room/storage locker is just steps from unit. Abundant guest parking is available. HOA boasts heated outdoor swimming pool, spacious patio BBQ/seating space, fitness/party rooms, monthly dues include: heat/sewer/water, rubbish/recycling, snow/lawn care, outside maintenance, hazard insurance, professional management, pets and rentals permitted. Convenient location close to parks, walking/biking trails, downtown Hopkins, dining, services and main highway arteries, just steps from Hopkins Archery Range, Nine Mile Creek Regional Trail and Valley Park Community Garden. Truly a distinctive affordable turn-key Hopkins condo you will be proud to call home!
Contact an agent
Home facts
- Year built:1971
- Listing ID #:6803121
- Added:35 day(s) ago
- Updated:November 15, 2025 at 07:07 PM
Rooms and interior
- Bedrooms:2
- Total bathrooms:1
- Full bathrooms:1
- Living area:918 sq. ft.
Heating and cooling
- Cooling:Wall Unit(s)
- Heating:Baseboard
Structure and exterior
- Year built:1971
- Building area:918 sq. ft.
Utilities
- Water:City Water - In Street, City Water/Connected
- Sewer:City Sewer - In Street, City Sewer/Connected
Finances and disclosures
- Price:$143,500
- Price per sq. ft.:$156.32
- Tax amount:$1,470
New listings near 924 Westbrooke Way #3
- New
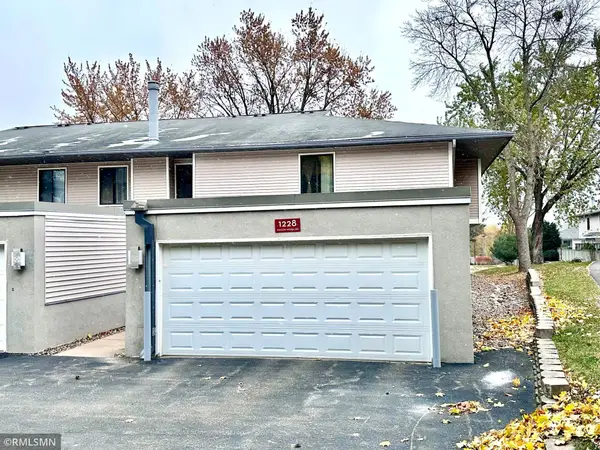 $224,999Active3 beds 3 baths1,280 sq. ft.
$224,999Active3 beds 3 baths1,280 sq. ft.1228 Wagon Wheel Road, Hopkins, MN 55343
MLS# 6816788Listed by: EBR REALTY - Open Sun, 11am to 1pmNew
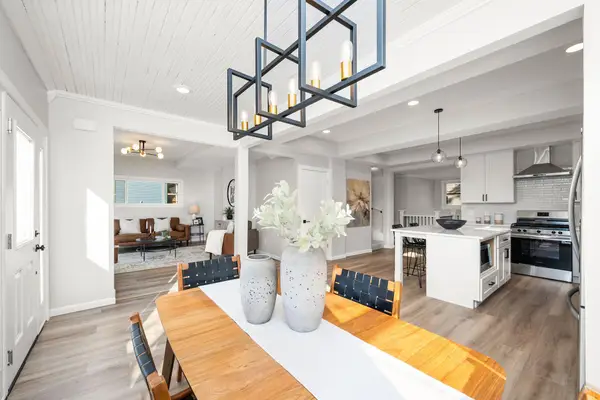 $525,000Active5 beds 4 baths2,551 sq. ft.
$525,000Active5 beds 4 baths2,551 sq. ft.533 7th Avenue S, Hopkins, MN 55343
MLS# 6817505Listed by: RE/MAX RESULTS - New
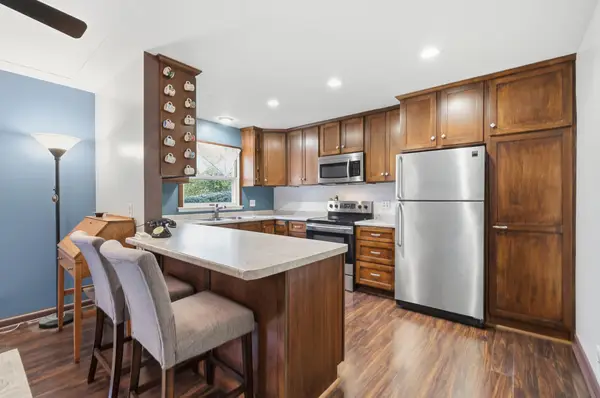 $325,000Active2 beds 2 baths1,766 sq. ft.
$325,000Active2 beds 2 baths1,766 sq. ft.306 Herman Terrace, Hopkins, MN 55343
MLS# 6809958Listed by: EDINA REALTY, INC. - New
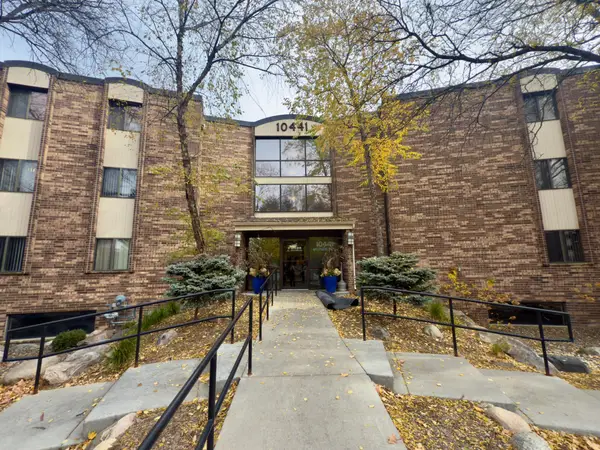 $142,100Active1 beds 1 baths780 sq. ft.
$142,100Active1 beds 1 baths780 sq. ft.10441 Greenbrier Road #303, Hopkins, MN 55305
MLS# 6811360Listed by: COLDWELL BANKER REALTY - New
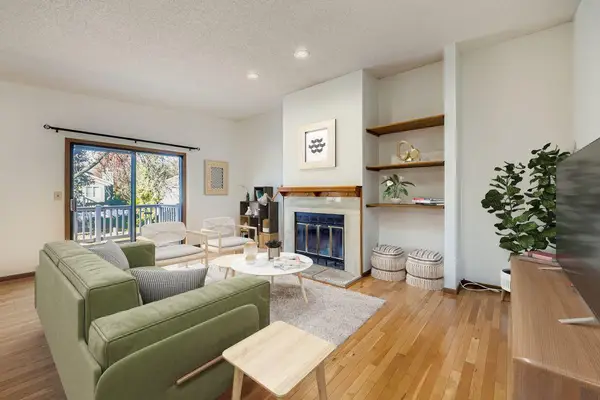 $279,900Active2 beds 2 baths1,292 sq. ft.
$279,900Active2 beds 2 baths1,292 sq. ft.5623 Pompano Drive, Hopkins, MN 55343
MLS# 6785435Listed by: KELLER WILLIAMS REALTY INTEGRITY LAKES - New
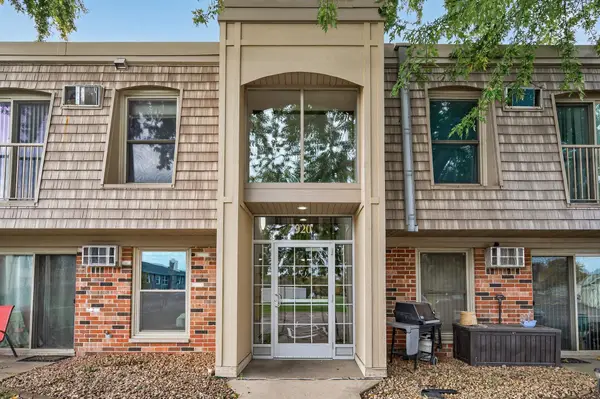 $135,000Active2 beds 1 baths905 sq. ft.
$135,000Active2 beds 1 baths905 sq. ft.920 9th Avenue S #5, Hopkins, MN 55343
MLS# 6805158Listed by: RE/MAX RESULTS - New
 $135,000Active2 beds 1 baths905 sq. ft.
$135,000Active2 beds 1 baths905 sq. ft.920 9th Avenue S #5, Hopkins, MN 55343
MLS# 6805158Listed by: RE/MAX RESULTS - New
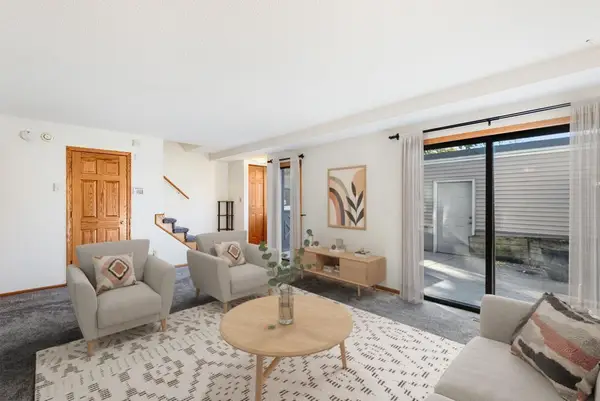 $225,000Active2 beds 3 baths1,108 sq. ft.
$225,000Active2 beds 3 baths1,108 sq. ft.1124 Trailwood S, Hopkins, MN 55343
MLS# 6808573Listed by: LUKE TEAM REAL ESTATE 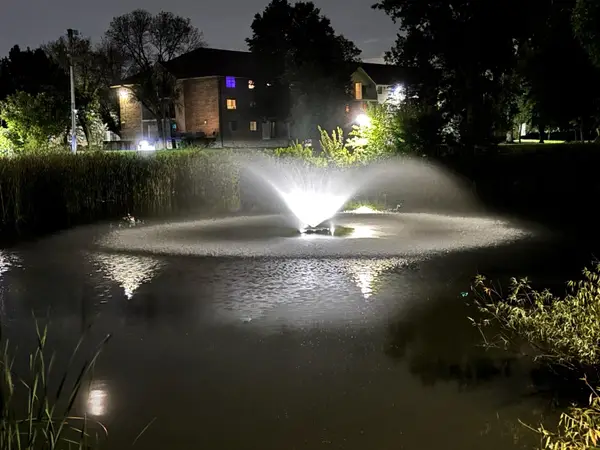 $179,000Active2 beds 2 baths1,200 sq. ft.
$179,000Active2 beds 2 baths1,200 sq. ft.10511 Cedar Lake Road #218, Hopkins, MN 55305
MLS# 6811285Listed by: COLDWELL BANKER REALTY- Open Sun, 1 to 3pm
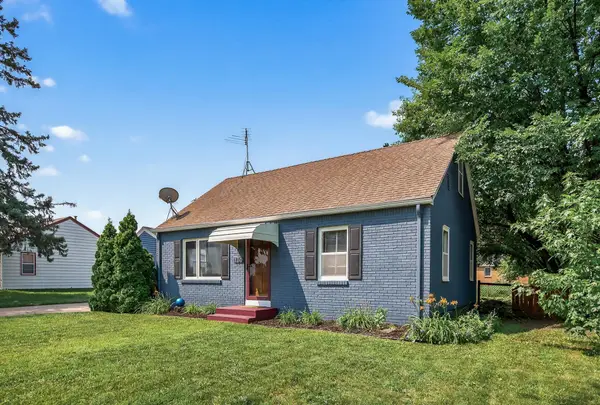 $319,000Active3 beds 2 baths1,639 sq. ft.
$319,000Active3 beds 2 baths1,639 sq. ft.130 17th Avenue S, Hopkins, MN 55343
MLS# 6811554Listed by: COLDWELL BANKER REALTY
