7965 Gunsmith Road, Houston, MN 55943
Local realty services provided by:Better Homes and Gardens Real Estate Advantage One
7965 Gunsmith Road,Houston, MN 55943
$450,000
- 4 Beds
- 3 Baths
- 2,980 sq. ft.
- Single family
- Pending
Listed by: jeff brogle
Office: bluff country properties,llc.
MLS#:6657086
Source:ND_FMAAR
Price summary
- Price:$450,000
- Price per sq. ft.:$151.01
About this home
Attention Horse enthusiasts! Follow the ridgetop road full of towering white pines to the end which leads to the prime 5 acre south facing property overlooking the valley for miles. The 4-bedroom 3 bath 2980 square foot home has spectacular views out of the large, vaulted south facing windows. The first-floor master suit walks out to the south facing main floor deck which is partially covered and partially open. This combination offers full sun and shade while you listen to the wind flow through the towering white pines. The is an attached 2 car garage, 2 story garden shed, and 26 x 32 outbuilding which has 3 horse stalls. There are approximately 4 acres of fenced pasture with large walnut trees. There are multiple fruit trees including apple, pear, plum, and cherry. The horse trail access which runs for over 20 miles through the Wet bark trail and Outback Ranch is less than 100 yards from the property line. Great location just 20 miles from Lacrosse and Winona.
Contact an agent
Home facts
- Year built:1900
- Listing ID #:6657086
- Added:299 day(s) ago
- Updated:February 10, 2026 at 08:36 AM
Rooms and interior
- Bedrooms:4
- Total bathrooms:3
- Full bathrooms:1
- Half bathrooms:1
- Living area:2,980 sq. ft.
Heating and cooling
- Cooling:Central Air
- Heating:Forced Air
Structure and exterior
- Year built:1900
- Building area:2,980 sq. ft.
- Lot area:5.25 Acres
Utilities
- Water:Shared System, Well
- Sewer:Private Sewer
Finances and disclosures
- Price:$450,000
- Price per sq. ft.:$151.01
- Tax amount:$2,464
New listings near 7965 Gunsmith Road
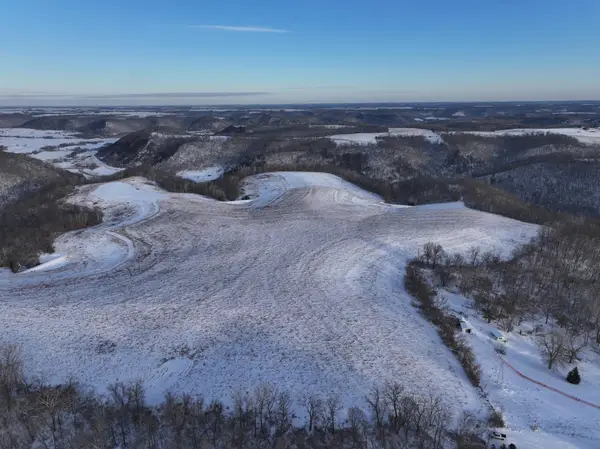 $775,000Pending146.39 Acres
$775,000Pending146.39 Acrestbd Sayles Road, Houston, MN 55943
MLS# 7017717Listed by: WHITETAIL PROPERTIES REAL ESTATE $365,000Active2 beds 2 baths1,232 sq. ft.
$365,000Active2 beds 2 baths1,232 sq. ft.5055 County 9, Houston, MN 55943
MLS# 7010229Listed by: KELLER WILLIAMS PREMIER REALTY $310,000Pending1 beds 1 baths
$310,000Pending1 beds 1 baths501 Jefferson S, Houston, MN 55943
MLS# 7005510Listed by: BLUFF COUNTRY PROPERTIES,LLC.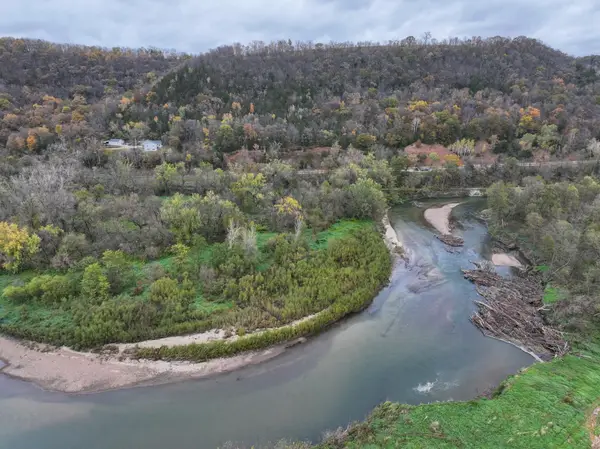 $120,000Active24.97 Acres
$120,000Active24.97 Acrestbd County 26, Houston, MN 55943
MLS# 6809589Listed by: WHITETAIL PROPERTIES REAL ESTATE $120,000Active24.97 Acres
$120,000Active24.97 Acrestbd County 26, Houston, MN 55943
MLS# 6809589Listed by: WHITETAIL PROPERTIES REAL ESTATE $294,900Pending3 beds 1 baths2,000 sq. ft.
$294,900Pending3 beds 1 baths2,000 sq. ft.3681 Berland Road, Houston, MN 55943
MLS# 7004999Listed by: PROPERTY BROKERS OF MINNESOTA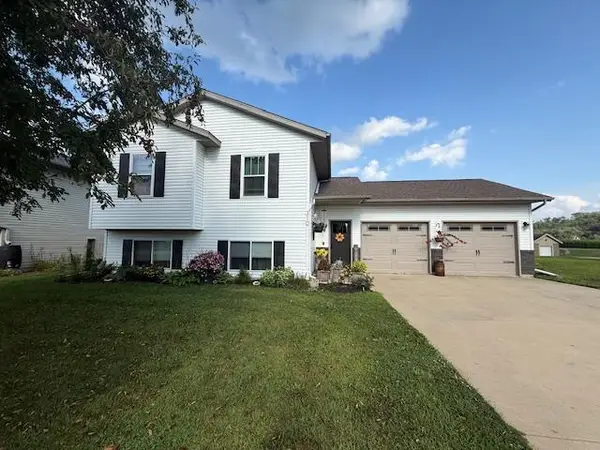 $359,900Pending4 beds 2 baths1,776 sq. ft.
$359,900Pending4 beds 2 baths1,776 sq. ft.310 Erickson Street S, Houston, MN 55943
MLS# 6771606Listed by: KELLER WILLIAMS PREMIER REALTY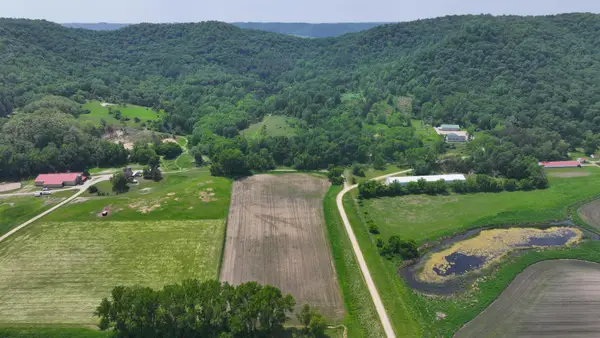 $750,000Active134.41 Acres
$750,000Active134.41 Acrestbd County 13 Road, Houston, MN 55943
MLS# 6735676Listed by: WHITETAIL PROPERTIES REAL ESTATE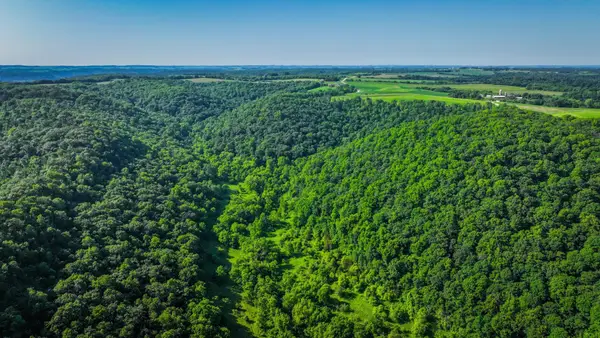 $1,099,000Pending163 Acres
$1,099,000Pending163 Acresxxx East Twin Ridge Road, Houston, MN 55943
MLS# 6622247Listed by: WHITETAIL PROPERTIES REAL ESTATE

