8612 S Union Lake Drive Se, Hudson, MN 56308
Local realty services provided by:Better Homes and Gardens Real Estate First Choice
8612 S Union Lake Drive Se,Hudson Twp, MN 56308
$799,900
- 4 Beds
- 3 Baths
- 4,536 sq. ft.
- Single family
- Active
Listed by: rebecca r whiting, gloria m iverson
Office: counselor realty inc of alex
MLS#:6778718
Source:NSMLS
Price summary
- Price:$799,900
- Price per sq. ft.:$170.34
About this home
Welcome to your dream lake home on beautiful Lake Union! This stunning 4,696 sq ft retreat offers an Up North Lodge feel with vaulted tongue-and-groove cedar ceilings, a majestic floor-to-ceiling gas stone fireplace, hardwood floors (rough sawn Fir) and hand-carved wood accents throughout. Featuring 4 bedrooms, 3 bathrooms, and a luxurious Owner’s Suite with Jacuzzi tub, tile shower, private commode, and walk-in closet, every detail is designed for comfort and style. The custom kitchen boasts granite countertops, a copper sink, stone bar island, and custom Knotty Elder cabinets. Enjoy lake views from the four-season porch, the composite deck with retractable awning, or the stone patio overlooking 181 feet of frontage on this 107-acre recreation lake—great for fishing crappies, sunnies, and bass. Set on a private .99-acre wooded lot, the home includes a double attached garage, a 3-car detached garage, and a cement circle driveway. The finished lower level includes a large family room with lookout windows, a wet bar/kitchenette with carved wood accents, a bonus storage room with a fish cleaning station, and even a dog shower! Extensive landscaping, in-ground sprinklers, a covered front porch, a 60-foot aluminum dock, central vac, and all-new appliances included plus an extra 3 car garage! Minutes from the new Alexandria High School, I-94, Walmart, Menards, and Fleet Farm—this one checks every box!
Contact an agent
Home facts
- Year built:2006
- Listing ID #:6778718
- Added:115 day(s) ago
- Updated:December 17, 2025 at 09:43 PM
Rooms and interior
- Bedrooms:4
- Total bathrooms:3
- Full bathrooms:1
- Living area:4,536 sq. ft.
Heating and cooling
- Cooling:Central Air
- Heating:Dual, Fireplace(s), Forced Air, Heat Pump, Radiant Floor
Structure and exterior
- Roof:Asphalt
- Year built:2006
- Building area:4,536 sq. ft.
- Lot area:0.99 Acres
Utilities
- Water:Private, Well
- Sewer:Private Sewer, Septic System Compliant - Yes, Tank with Drainage Field
Finances and disclosures
- Price:$799,900
- Price per sq. ft.:$170.34
- Tax amount:$5,728 (2025)
New listings near 8612 S Union Lake Drive Se
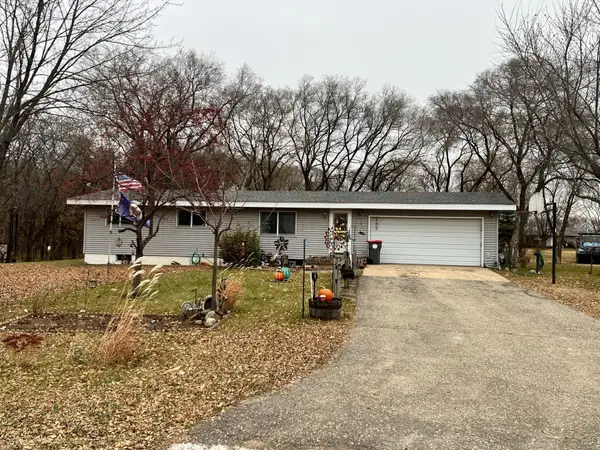 $305,000Active3 beds 2 baths1,056 sq. ft.
$305,000Active3 beds 2 baths1,056 sq. ft.8042 Meades Addn Drive Se, Alexandria, MN 56308
MLS# 6820074Listed by: ALEX BROKERS REALTY, LLC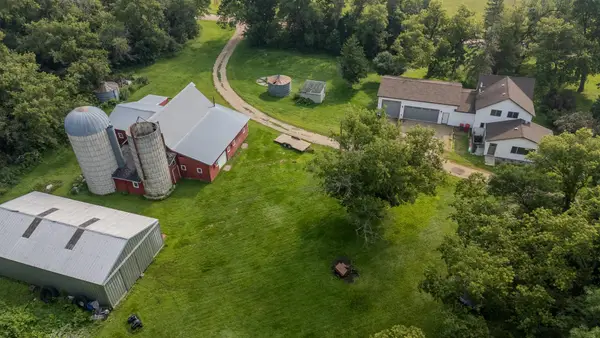 $429,900Active5 beds 2 baths1,466 sq. ft.
$429,900Active5 beds 2 baths1,466 sq. ft.6553 Pennie Road Se, Alexandria, MN 56308
MLS# 6763255Listed by: COLDWELL BANKER CROWN REALTORS $795,000Active3 beds 2 baths1,072 sq. ft.
$795,000Active3 beds 2 baths1,072 sq. ft.13150 Maple Circle Drive Se, Hudson Twp, MN 56334
MLS# 6733210Listed by: GLENWOOD STATE REAL ESTATE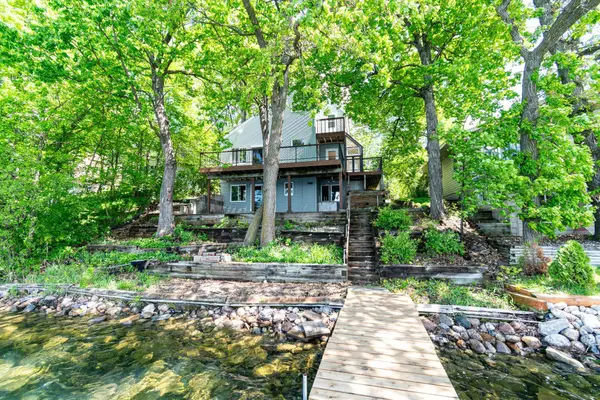 $529,000Active3 beds 2 baths2,644 sq. ft.
$529,000Active3 beds 2 baths2,644 sq. ft.13144 Maple Circle Drive Se, Hudson Twp, MN 56334
MLS# 6723541Listed by: CENTRAL MN REALTY LLC $3,000,000Active48.39 Acres
$3,000,000Active48.39 Acres5xxx W Lake Burgen Road Se, Alexandria, MN 56308
MLS# 6412185Listed by: COLDWELL BANKER REALTY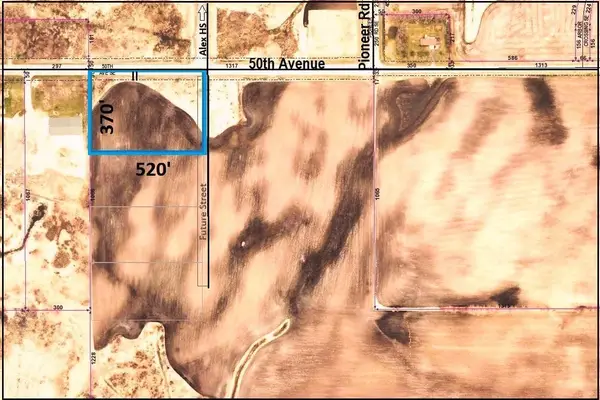 $577,000Active4.4 Acres
$577,000Active4.4 AcresXXXX 50th Avenue E, Alexandria, MN 56308
MLS# 5702347Listed by: ORB REAL ESTATE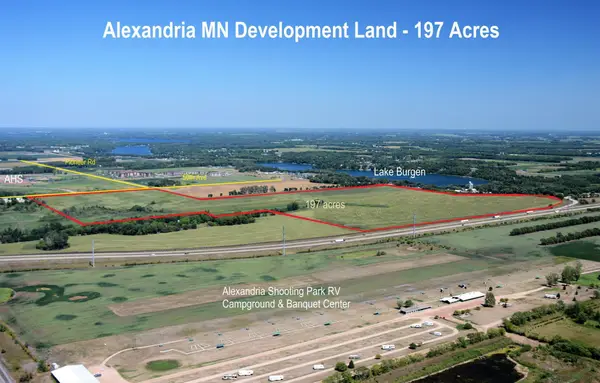 $7,000,000Active197 Acres
$7,000,000Active197 AcresTBD 50th Avenue E, Alexandria, MN 56308
MLS# 6122324Listed by: ORB REAL ESTATE
