14569 Everton Avenue N #5, Hugo, MN 55038
Local realty services provided by:Better Homes and Gardens Real Estate Advantage One
14569 Everton Avenue N #5,Hugo, MN 55038
$260,000
- 2 Beds
- 3 Baths
- 2,140 sq. ft.
- Single family
- Active
Listed by:timothy lange
Office:exp realty
MLS#:6771973
Source:ND_FMAAR
Price summary
- Price:$260,000
- Price per sq. ft.:$121.5
About this home
OPEN HOUSE SAT 11-2pm & SUN 1230-330, Labor Day 11-2pm
Beautifully Bright Townhome in the White Bear Lake School District.
Step into this stunning townhome filled with natural light and warm hardwood floors throughout the main level. The spacious kitchen is perfect for entertaining, featuring a large island, sleek stainless steel appliances, and plenty of counter space. Enjoy your morning coffee or unwind in the evening on the sun-filled deck just off the living room. Main floor has a half bath.
Upstairs, you’ll find two generous bedrooms, a private primary bath and another full upper level bath, including a luxurious primary suite with a double vanity and a large walk-in closet. The lower level offers a versatile bonus room—ideal for a home office, cozy den, or creative space. Shared amenities include a clubhouse and large outdoor pool.
This home combines comfort, style, flexibility, location and the White Bear Lake Schools School District—all in one inviting package!
Contact an agent
Home facts
- Year built:2006
- Listing ID #:6771973
- Added:28 day(s) ago
- Updated:September 20, 2025 at 03:49 AM
Rooms and interior
- Bedrooms:2
- Total bathrooms:3
- Full bathrooms:2
- Half bathrooms:1
- Living area:2,140 sq. ft.
Heating and cooling
- Cooling:Central Air
- Heating:Forced Air
Structure and exterior
- Year built:2006
- Building area:2,140 sq. ft.
- Lot area:0.12 Acres
Utilities
- Water:City Water/Connected
- Sewer:City Sewer/Connected
Finances and disclosures
- Price:$260,000
- Price per sq. ft.:$121.5
- Tax amount:$2,814
New listings near 14569 Everton Avenue N #5
- Coming SoonOpen Sat, 12 to 2pm
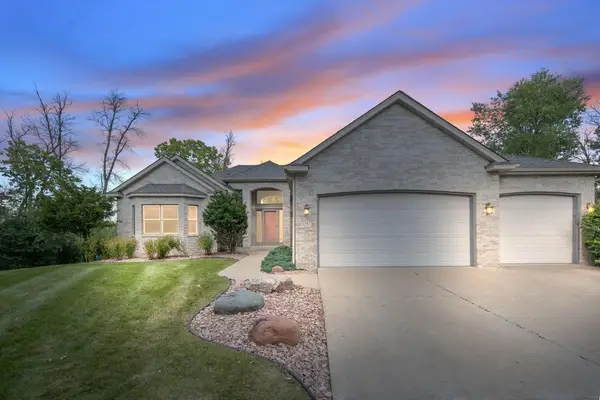 $620,000Coming Soon3 beds 3 baths
$620,000Coming Soon3 beds 3 baths1367 Wolf Circle, Hugo, MN 55038
MLS# 6787660Listed by: LPT REALTY, LLC - New
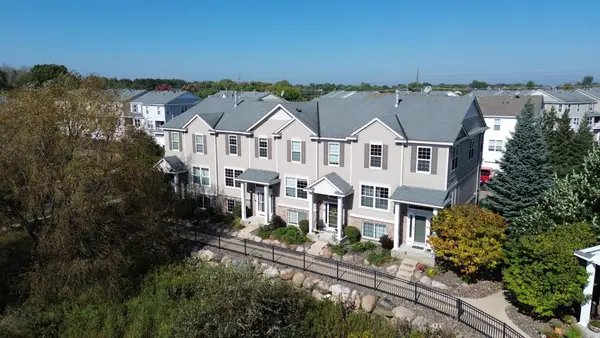 $279,000Active3 beds 2 baths1,864 sq. ft.
$279,000Active3 beds 2 baths1,864 sq. ft.5105 Fairpoint Drive N, Hugo, MN 55038
MLS# 6790149Listed by: DELLWOOD REALTY LLC - Coming Soon
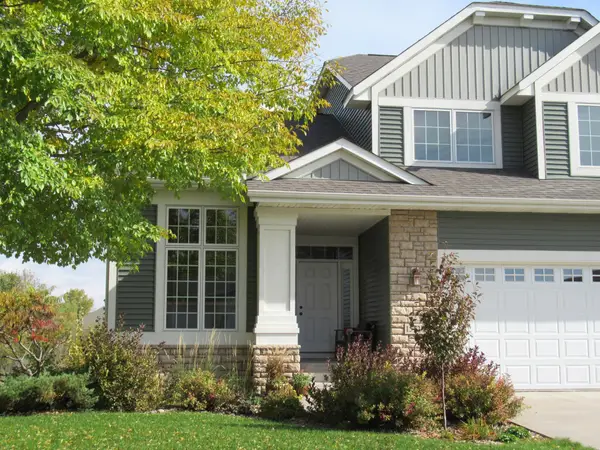 $509,900Coming Soon4 beds 4 baths
$509,900Coming Soon4 beds 4 baths15729 Fairoaks Avenue N, Hugo, MN 55038
MLS# 6783810Listed by: LABELLE REAL ESTATE GROUP INC - Coming Soon
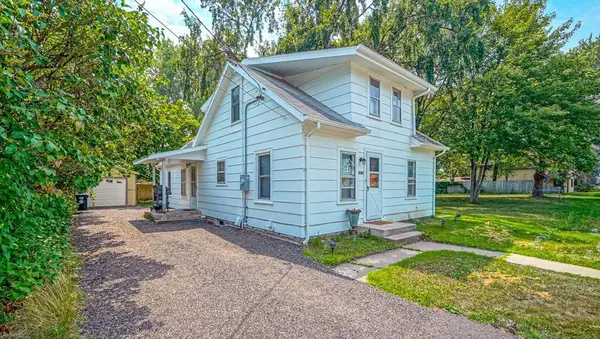 $275,000Coming Soon3 beds 1 baths
$275,000Coming Soon3 beds 1 baths5421 145th Street N, Hugo, MN 55038
MLS# 6783330Listed by: EXP REALTY - New
 $279,000Active3 beds 2 baths1,864 sq. ft.
$279,000Active3 beds 2 baths1,864 sq. ft.5105 Fairpoint Drive N, Hugo, MN 55038
MLS# 6790149Listed by: DELLWOOD REALTY LLC - New
 $249,000Active2 beds 3 baths1,820 sq. ft.
$249,000Active2 beds 3 baths1,820 sq. ft.4605 Victor Path #6, Hugo, MN 55038
MLS# 6787182Listed by: REAL BROKER, LLC - New
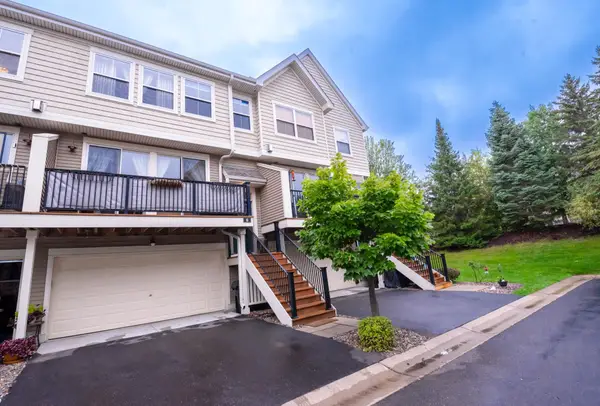 $249,000Active2 beds 3 baths1,820 sq. ft.
$249,000Active2 beds 3 baths1,820 sq. ft.4605 Victor Path #6, Hugo, MN 55038
MLS# 6787182Listed by: REAL BROKER, LLC - New
 $427,900Active3 beds 3 baths2,335 sq. ft.
$427,900Active3 beds 3 baths2,335 sq. ft.15921 Finale Court N, Hugo, MN 55038
MLS# 6788786Listed by: CENTRA HOMES, LLC - New
 $427,900Active3 beds 3 baths2,335 sq. ft.
$427,900Active3 beds 3 baths2,335 sq. ft.15911 Finale Court N, Hugo, MN 55038
MLS# 6788796Listed by: CENTRA HOMES, LLC - New
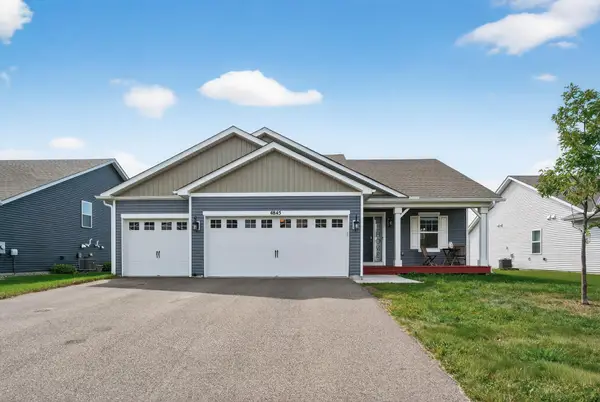 $449,900Active4 beds 3 baths1,988 sq. ft.
$449,900Active4 beds 3 baths1,988 sq. ft.4845 Empress Avenue N, Hugo, MN 55038
MLS# 6786685Listed by: RIZE REALTY
