14569 Everton Avenue N #8, Hugo, MN 55038
Local realty services provided by:Better Homes and Gardens Real Estate Advantage One
14569 Everton Avenue N #8,Hugo, MN 55038
$269,900
- 2 Beds
- 3 Baths
- 1,800 sq. ft.
- Single family
- Pending
Listed by: kathryn m johnson
Office: exp realty
MLS#:6799658
Source:ND_FMAAR
Price summary
- Price:$269,900
- Price per sq. ft.:$149.94
- Monthly HOA dues:$480
About this home
Beautiful, END UNIT townhome in prime location of Victor Gardens Pool Community on dead end road with private views! Close proximity to shopping, dining, highway and freeway. Open concept main level with an abundance of natural light. Large kitchen island perfect for dining and entertaining. Gas fireplace in living area with gorgeous surround to cozy up next to on chilly nights! Powder bath on main for guests. Upper level offers large Primary Suite with ceiling fan, full ensuite and huge walk in closet attached. Ensuite has double sinks and jetted tub. Spacious 2nd bedroom with two walls of windows. Additional full bathroom on upper level with comfort height vanity. Upper level also offers laundry closet and custom built in for folding and storage. Lower Level walks in from garage to a flex room that owner has used as both a family room and non-conforming bedroom during time of ownership. Bring your ideas! Insulated and heated garage with recently replaced garage door- perfect for winter time hobbies! Roof replaced in 2024. Beautiful in-ground pool, clubhouse and walking paths available to you with ownership in the community! Schedule your showing TODAY!!
Contact an agent
Home facts
- Year built:2006
- Listing ID #:6799658
- Added:91 day(s) ago
- Updated:January 10, 2026 at 08:47 AM
Rooms and interior
- Bedrooms:2
- Total bathrooms:3
- Full bathrooms:2
- Half bathrooms:1
- Living area:1,800 sq. ft.
Heating and cooling
- Cooling:Central Air
- Heating:Forced Air
Structure and exterior
- Roof:Archetectural Shingles
- Year built:2006
- Building area:1,800 sq. ft.
- Lot area:0.12 Acres
Utilities
- Water:City Water/Connected
- Sewer:City Sewer/Connected
Finances and disclosures
- Price:$269,900
- Price per sq. ft.:$149.94
- Tax amount:$3,102
New listings near 14569 Everton Avenue N #8
- New
 $425,000Active12.01 Acres
$425,000Active12.01 Acres15xxx Everton Avenue N, Hugo, MN 55038
MLS# 7006858Listed by: REAL BROKER, LLC - New
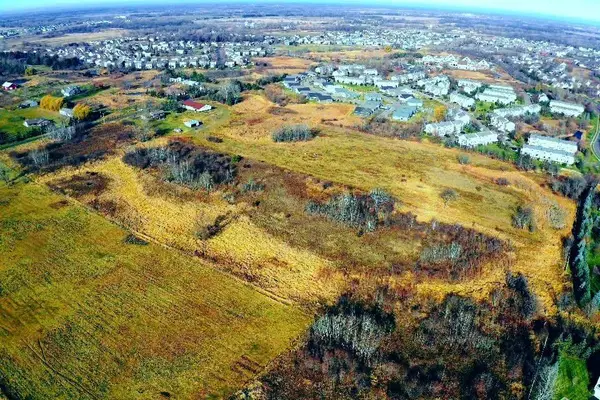 $425,000Active12 Acres
$425,000Active12 Acres15xxx Everton Avenue N, Hugo, MN 55038
MLS# 7006858Listed by: REAL BROKER, LLC - Coming SoonOpen Sun, 11am to 1pm
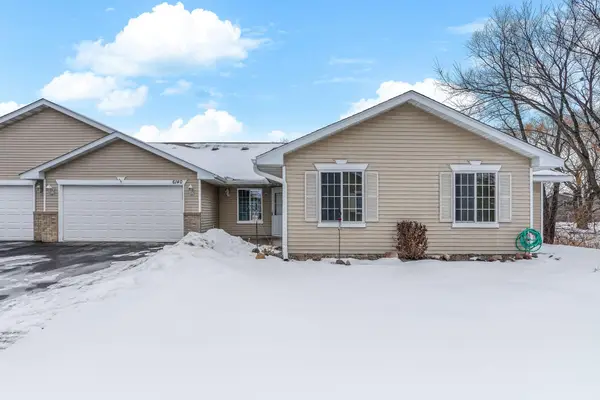 $320,000Coming Soon2 beds 2 baths
$320,000Coming Soon2 beds 2 baths6140 150th Street N, Hugo, MN 55038
MLS# 7005769Listed by: KRIS LINDAHL REAL ESTATE - Open Sat, 10am to 12pmNew
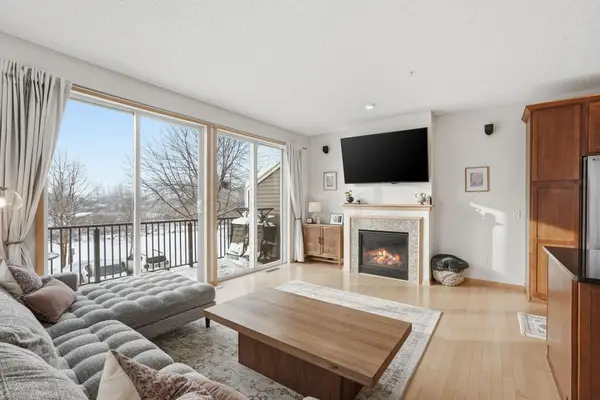 $300,000Active2 beds 3 baths1,769 sq. ft.
$300,000Active2 beds 3 baths1,769 sq. ft.4605 Victor Path #1, Hugo, MN 55038
MLS# 7005372Listed by: EXP REALTY - New
 $220,000Active2 beds 2 baths1,015 sq. ft.
$220,000Active2 beds 2 baths1,015 sq. ft.4811 Education Drive N #3, Hugo, MN 55038
MLS# 7003087Listed by: ERA PROSPERA REAL ESTATE - New
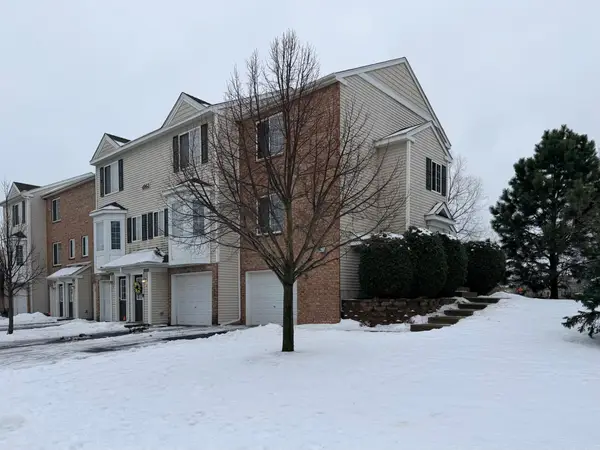 $220,000Active2 beds 2 baths984 sq. ft.
$220,000Active2 beds 2 baths984 sq. ft.4963 Emmit Drive N #1, Hugo, MN 55038
MLS# 7004408Listed by: NATIONAL REALTY GUILD - Open Sun, 12 to 2pmNew
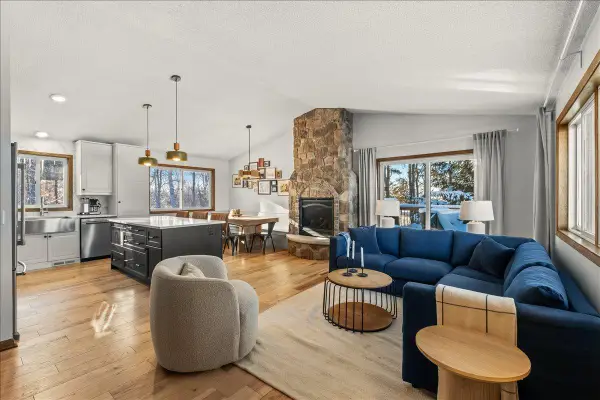 $550,000Active4 beds 2 baths2,280 sq. ft.
$550,000Active4 beds 2 baths2,280 sq. ft.14169 Homestead Avenue N, Hugo, MN 55038
MLS# 7004887Listed by: ANDERSON REALTY - Open Sat, 1 to 3pmNew
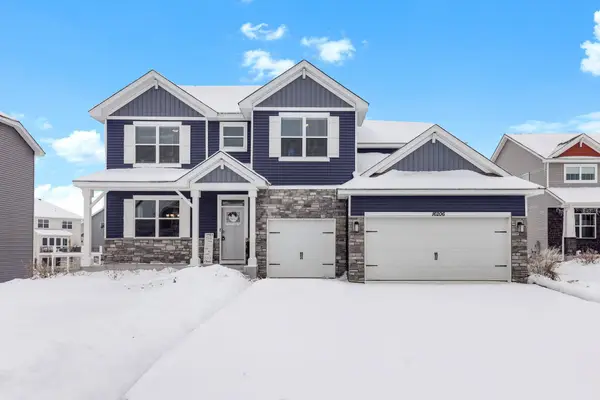 $749,900Active5 beds 4 baths4,271 sq. ft.
$749,900Active5 beds 4 baths4,271 sq. ft.16206 Europa Avenue N, Hugo, MN 55038
MLS# 7005741Listed by: EXP REALTY - Open Sat, 11am to 1pmNew
 $300,000Active3 beds 3 baths1,623 sq. ft.
$300,000Active3 beds 3 baths1,623 sq. ft.15359 Foster Drive N, Hugo, MN 55038
MLS# 7006055Listed by: LPT REALTY, LLC - Open Sat, 11am to 1pmNew
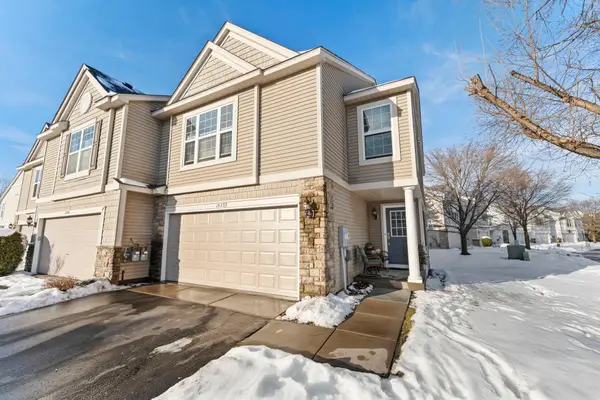 $300,000Active3 beds 3 baths1,623 sq. ft.
$300,000Active3 beds 3 baths1,623 sq. ft.15359 Foster Drive N, Hugo, MN 55038
MLS# 7006055Listed by: LPT REALTY, LLC
