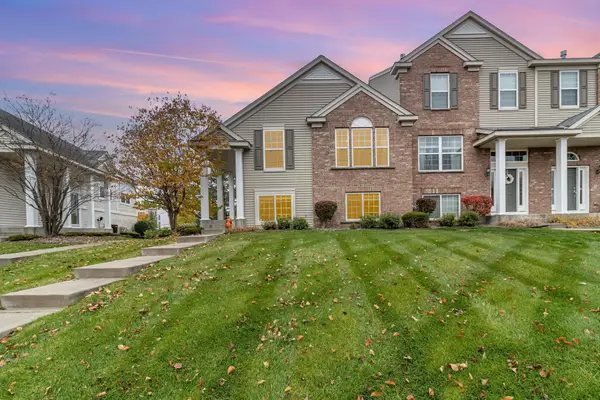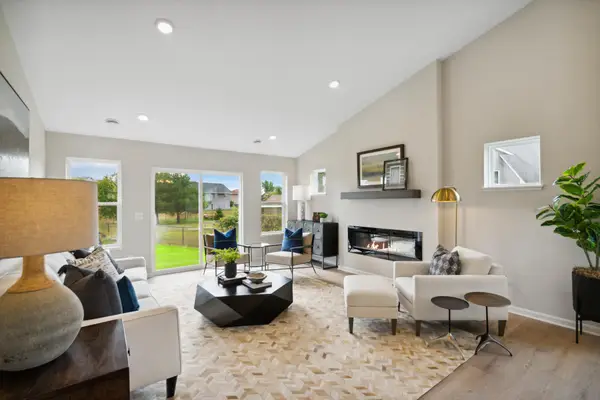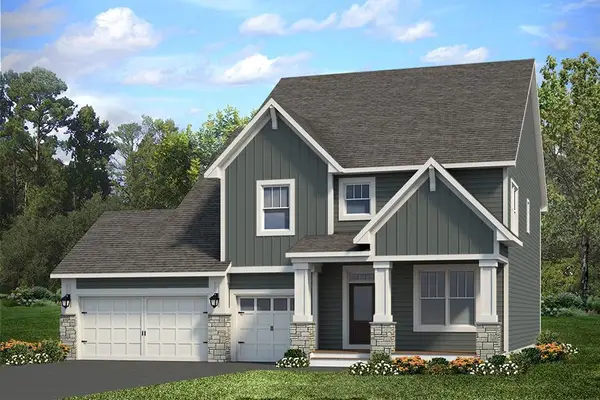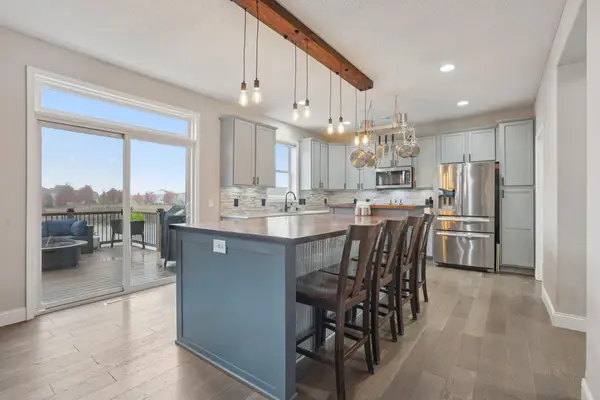15220 Fanning Drive N, Hugo, MN 55038
Local realty services provided by:Better Homes and Gardens Real Estate Advantage One
15220 Fanning Drive N,Hugo, MN 55038
$300,000
- 4 Beds
- 3 Baths
- 2,410 sq. ft.
- Single family
- Active
Listed by: peter mades
Office: edina realty, inc.
MLS#:6796473
Source:ND_FMAAR
Price summary
- Price:$300,000
- Price per sq. ft.:$124.48
- Monthly HOA dues:$355
About this home
Welcome to this beautifully updated 4-bedroom, 3-bath end-unit townhome in the heart of Hugo! Freshly painted and move-in ready, this home offers an open-concept layout perfect for today's lifestyle. The expansive kitchen features abundant cabinetry and counter space, seamlessly connection to the dining and living areas - ideal for entertaining. Step out to your covered deck and enjoy morning coffee or summer evenings outdoors.
Three bedrooms are conveniently located on one level, including a spacious primary suite with private bath and walk-in closet. The finished lower level offers a versatile fourth bedroom or home office - perfect for guests, hobbies, or a home gym.
You'll love the unbeatable community amenities, including a sparkling pool, clubhouse, and plenty of green space to relax or play. Located just minutes from shopping, dining, parks, and schools, this home offers quick access to Hwy 35 for an easy commute.
Whether you're a first-time buyer, growing household, or looking to right-size into a low-maintenance home, this townhome checks every box. Enjoy the perfect blend of space, style, and convenience in one of Hugo's fastest-growing neighborhoods. Don't miss it!
Contact an agent
Home facts
- Year built:2008
- Listing ID #:6796473
- Added:42 day(s) ago
- Updated:November 15, 2025 at 07:07 PM
Rooms and interior
- Bedrooms:4
- Total bathrooms:3
- Full bathrooms:2
- Half bathrooms:1
- Living area:2,410 sq. ft.
Heating and cooling
- Cooling:Central Air
- Heating:Forced Air
Structure and exterior
- Year built:2008
- Building area:2,410 sq. ft.
- Lot area:0.05 Acres
Utilities
- Water:City Water/Connected
- Sewer:City Sewer/Connected
Finances and disclosures
- Price:$300,000
- Price per sq. ft.:$124.48
- Tax amount:$3,408
New listings near 15220 Fanning Drive N
- New
 $289,900Active2 beds 3 baths1,752 sq. ft.
$289,900Active2 beds 3 baths1,752 sq. ft.15151 French Drive N, Hugo, MN 55038
MLS# 6817783Listed by: LUKE TEAM REAL ESTATE - New
 $237,500Active2 beds 2 baths1,465 sq. ft.
$237,500Active2 beds 2 baths1,465 sq. ft.13824 Flay Avenue N, Hugo, MN 55038
MLS# 6814674Listed by: SUNSET REALTY - Coming SoonOpen Sun, 3 to 4:30pm
 $455,000Coming Soon4 beds 2 baths
$455,000Coming Soon4 beds 2 baths12288 Europa Avenue N, Hugo, MN 55110
MLS# 6814945Listed by: KELLER WILLIAMS PREMIER REALTY - New
 $553,405Active4 beds 4 baths2,453 sq. ft.
$553,405Active4 beds 4 baths2,453 sq. ft.15500 Goodview Avenue N, Hugo, MN 55038
MLS# 6815653Listed by: M/I HOMES - New
 $668,800Active4 beds 3 baths4,211 sq. ft.
$668,800Active4 beds 3 baths4,211 sq. ft.15812 Granada Avenue N, Hugo, MN 55038
MLS# 6815031Listed by: M/I HOMES - New
 $668,800Active4 beds 3 baths2,952 sq. ft.
$668,800Active4 beds 3 baths2,952 sq. ft.15812 Granada Avenue N, Hugo, MN 55038
MLS# 6815031Listed by: M/I HOMES  $894,540Pending4 beds 4 baths4,597 sq. ft.
$894,540Pending4 beds 4 baths4,597 sq. ft.6285 134th Street N, Hugo, MN 55038
MLS# 6815373Listed by: ROBERT THOMAS HOMES, INC. $894,540Pending4 beds 4 baths3,449 sq. ft.
$894,540Pending4 beds 4 baths3,449 sq. ft.6285 134th Street N, Hugo, MN 55038
MLS# 6815373Listed by: ROBERT THOMAS HOMES, INC.- New
 $485,000Active4 beds 3 baths2,895 sq. ft.
$485,000Active4 beds 3 baths2,895 sq. ft.4590 Empress Way N, Hugo, MN 55038
MLS# 6810279Listed by: REAL BROKER, LLC - New
 $250,000Active2 beds 2 baths1,316 sq. ft.
$250,000Active2 beds 2 baths1,316 sq. ft.4810 149th Street N #4, Hugo, MN 55038
MLS# 6811202Listed by: RE/MAX RESULTS
