15769 Falcon Circle N, Hugo, MN 55038
Local realty services provided by:Better Homes and Gardens Real Estate First Choice
15769 Falcon Circle N,Hugo, MN 55038
$465,000
- 4 Beds
- 3 Baths
- 2,421 sq. ft.
- Single family
- Pending
Listed by:david g. wills
Office:counselor realty, inc.
MLS#:6763690
Source:NSMLS
Price summary
- Price:$465,000
- Price per sq. ft.:$147.15
- Monthly HOA dues:$69
About this home
Gorgeous curb appeal and thoughtful design welcome you to this lovely home. The inviting front porch accented with stacked stone pillars set the tone for what’s inside—2,421 sq. ft. of stylish, comfortable living with neutral décor, a smart layout and an oversized/extra deep three-stall garage (thermostat controlled heat, finished and insulated - walls, ceiling, garage doors+windows). The main level features a bright living room with large picture windows and a cozy gas fireplace overlooking the private backyard. The showstopper gourmet kitchen offers built-in double ovens, full-height wine cooler, oversized granite island with built-in cooktop, a soft arch overhang and seating for 4–5, stainless steel appliances. A powder bath, storage lockers, and open flow make entertaining effortless. Upstairs, the private owner’s retreat occupies its own level above the garage, featuring double sinks, a separate shower, and a relaxing jetted tub. The additional 3 bedrooms are upstairs along with the laundry room - complete with large countertop for folding with open space below for organizing baskets and a sink for added convenience. The finished walkout basement expands your living space and opens to the backyard. Enjoy evenings on the maintenance-free deck with wraparound steps and unobstructed views of the tree-screened yard. Hook your sound system up to the high end surround sound speakers throughout the home - including the backyard. Storage abounds with a large crawl space and 3-stall garage. Newer Roof (7 years). In the White Bear Lake Area School District. All of this is just minutes from White Bear Lake/Beach, boutique shopping and dining in DT White Bear Lake, and an easy drive to both St. Paul and Minneapolis. Easy access to I-35E, I-694, US-61, US-36. Ready for quick closing and occupancy for the lucky buyers!
Contact an agent
Home facts
- Year built:2009
- Listing ID #:6763690
- Added:19 day(s) ago
- Updated:September 20, 2025 at 07:52 AM
Rooms and interior
- Bedrooms:4
- Total bathrooms:3
- Full bathrooms:2
- Half bathrooms:1
- Living area:2,421 sq. ft.
Heating and cooling
- Cooling:Central Air
- Heating:Forced Air
Structure and exterior
- Roof:Age 8 Years or Less, Asphalt, Pitched
- Year built:2009
- Building area:2,421 sq. ft.
- Lot area:0.21 Acres
Utilities
- Water:City Water - Connected
- Sewer:City Sewer - Connected
Finances and disclosures
- Price:$465,000
- Price per sq. ft.:$147.15
- Tax amount:$4,715 (2025)
New listings near 15769 Falcon Circle N
- Coming SoonOpen Sat, 12 to 2pm
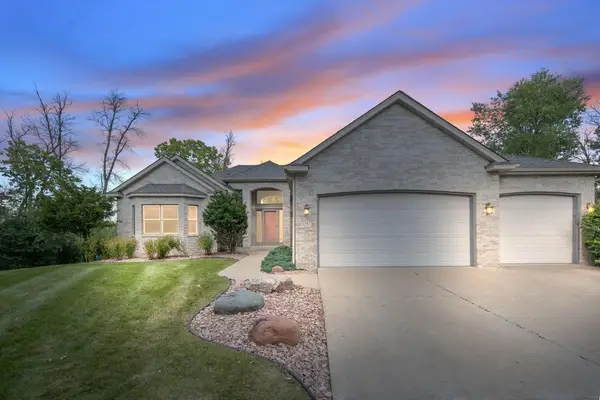 $620,000Coming Soon3 beds 3 baths
$620,000Coming Soon3 beds 3 baths1367 Wolf Circle, Hugo, MN 55038
MLS# 6787660Listed by: LPT REALTY, LLC - New
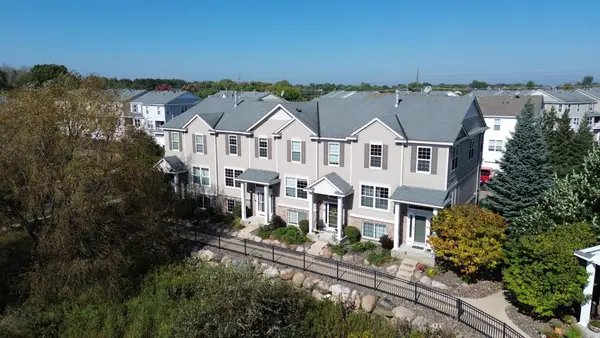 $279,000Active3 beds 2 baths1,864 sq. ft.
$279,000Active3 beds 2 baths1,864 sq. ft.5105 Fairpoint Drive N, Hugo, MN 55038
MLS# 6790149Listed by: DELLWOOD REALTY LLC - Coming Soon
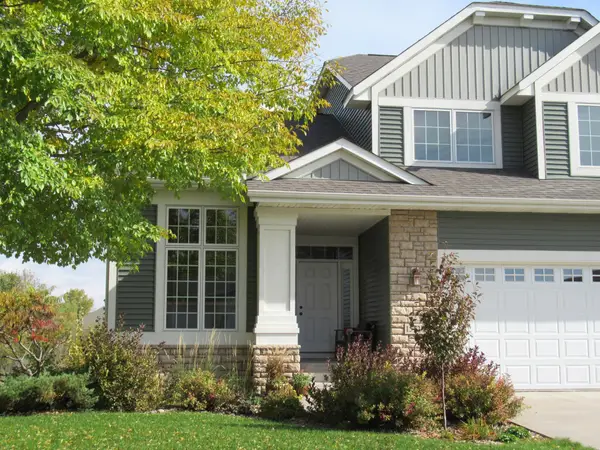 $509,900Coming Soon4 beds 4 baths
$509,900Coming Soon4 beds 4 baths15729 Fairoaks Avenue N, Hugo, MN 55038
MLS# 6783810Listed by: LABELLE REAL ESTATE GROUP INC - Coming Soon
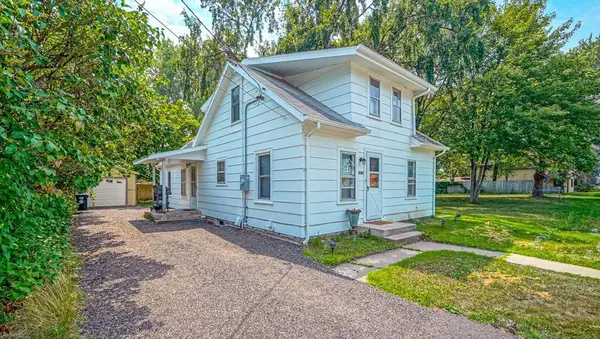 $275,000Coming Soon3 beds 1 baths
$275,000Coming Soon3 beds 1 baths5421 145th Street N, Hugo, MN 55038
MLS# 6783330Listed by: EXP REALTY - New
 $279,000Active3 beds 2 baths1,864 sq. ft.
$279,000Active3 beds 2 baths1,864 sq. ft.5105 Fairpoint Drive N, Hugo, MN 55038
MLS# 6790149Listed by: DELLWOOD REALTY LLC - New
 $249,000Active2 beds 3 baths1,820 sq. ft.
$249,000Active2 beds 3 baths1,820 sq. ft.4605 Victor Path #6, Hugo, MN 55038
MLS# 6787182Listed by: REAL BROKER, LLC - New
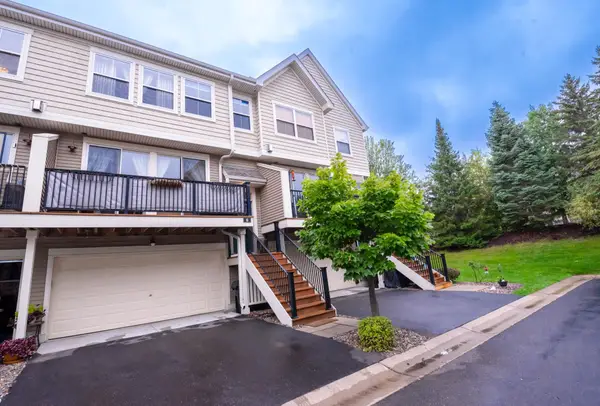 $249,000Active2 beds 3 baths1,820 sq. ft.
$249,000Active2 beds 3 baths1,820 sq. ft.4605 Victor Path #6, Hugo, MN 55038
MLS# 6787182Listed by: REAL BROKER, LLC - New
 $427,900Active3 beds 3 baths2,335 sq. ft.
$427,900Active3 beds 3 baths2,335 sq. ft.15921 Finale Court N, Hugo, MN 55038
MLS# 6788786Listed by: CENTRA HOMES, LLC - New
 $427,900Active3 beds 3 baths2,335 sq. ft.
$427,900Active3 beds 3 baths2,335 sq. ft.15911 Finale Court N, Hugo, MN 55038
MLS# 6788796Listed by: CENTRA HOMES, LLC - New
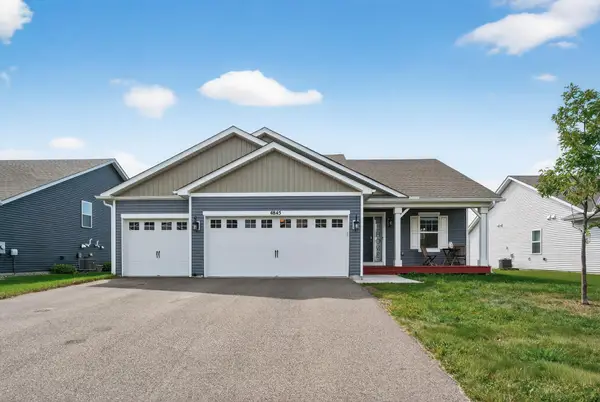 $449,900Active4 beds 3 baths1,988 sq. ft.
$449,900Active4 beds 3 baths1,988 sq. ft.4845 Empress Avenue N, Hugo, MN 55038
MLS# 6786685Listed by: RIZE REALTY
