4323 Victor Path #1, Hugo, MN 55038
Local realty services provided by:Better Homes and Gardens Real Estate Advantage One
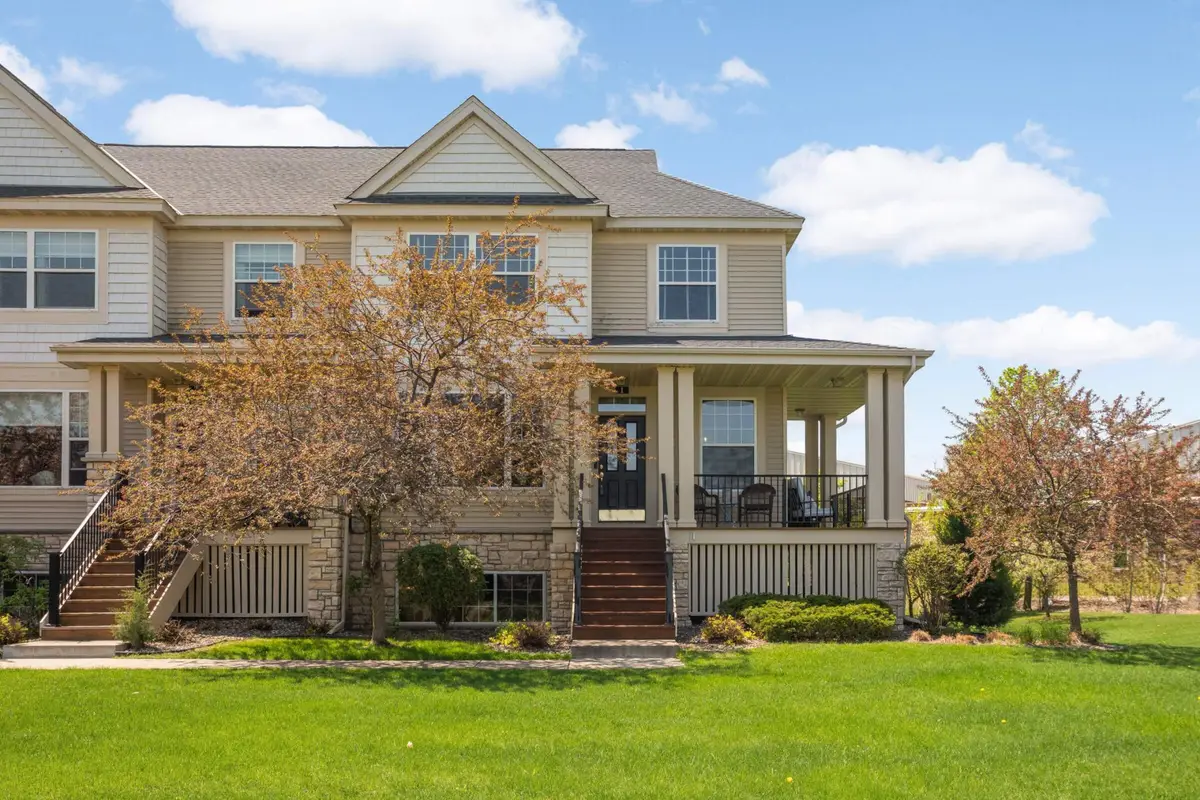
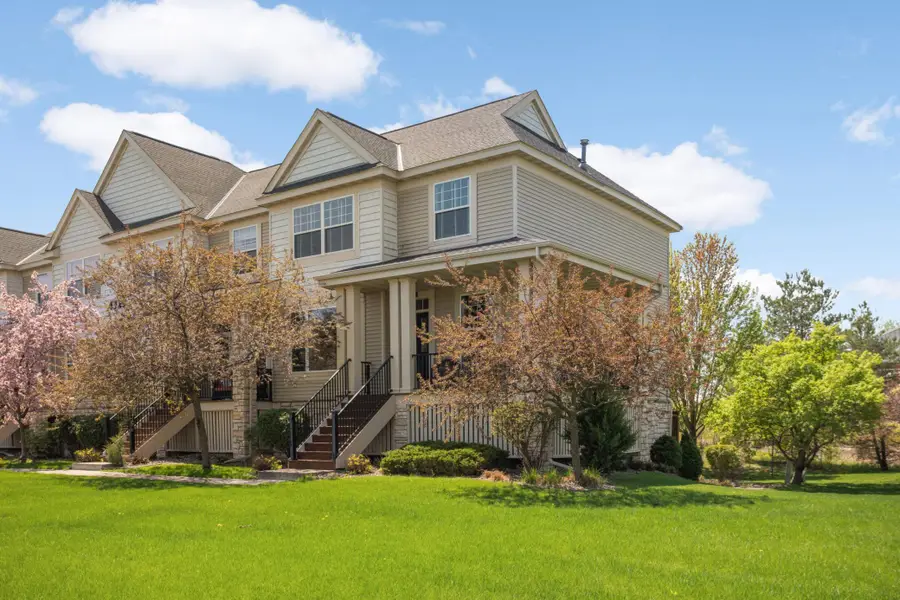
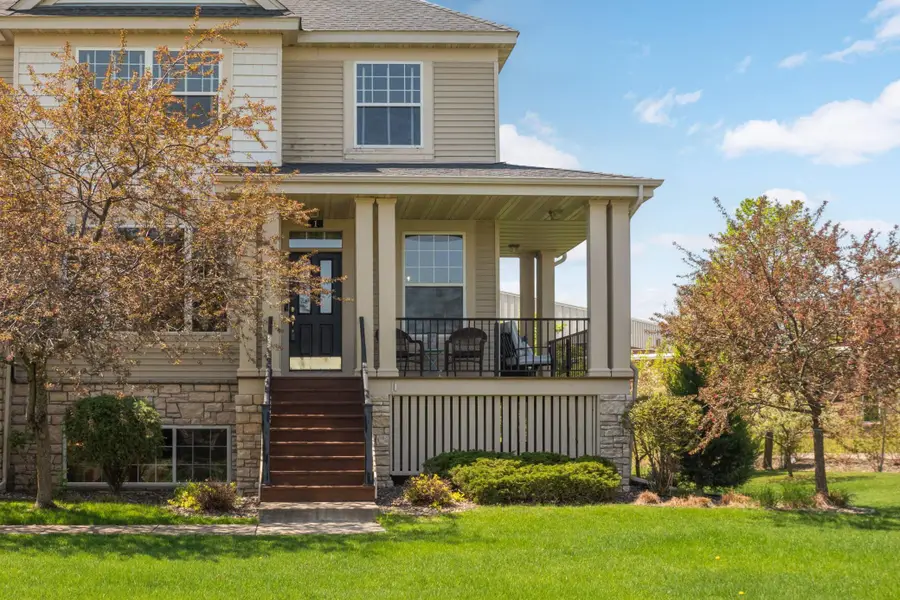
4323 Victor Path #1,Hugo, MN 55038
$360,000
- 3 Beds
- 4 Baths
- 2,201 sq. ft.
- Single family
- Active
Listed by:sean ecklin
Office:edina realty, inc.
MLS#:6746267
Source:ND_FMAAR
Price summary
- Price:$360,000
- Price per sq. ft.:$163.56
- Monthly HOA dues:$450
About this home
This spacious end-unit townhome in the high-demand Victor Gardens neighborhood has been extensively updated. The open main level features a renovated kitchen with quartz counters, painted cabinets, tile backsplash, and stainless steel appliances. You'll also find a living room, dining area, convenient half bath, and a patio door leading to the back deck. The upper level boasts a large primary suite with private bath, sitting area and two walk-in closets. Also on the upper level is a second bedroom, full bath, and laundry area. The lower level offers a third bedroom and an additional bathroom. The 2-car garage is insulated and heated. Relax on the wraparound front porch overlooking the large greenspace/yard. The neighborhood is very pet friendly. Enjoy all that Victor Gardens has to offer including walking paths, tennis/pickleball/basketball courts, parks, a clubhouse, and a swimming pool. Conveniently located close to shopping, restaurants, grocery store, and easy freeway access. Please see the list of highlights/improvements in the supplements. Welcome home!
Contact an agent
Home facts
- Year built:2004
- Listing Id #:6746267
- Added:38 day(s) ago
- Updated:August 08, 2025 at 03:10 PM
Rooms and interior
- Bedrooms:3
- Total bathrooms:4
- Full bathrooms:2
- Half bathrooms:1
- Living area:2,201 sq. ft.
Heating and cooling
- Cooling:Central Air
- Heating:Forced Air
Structure and exterior
- Roof:Archetectural Shingles
- Year built:2004
- Building area:2,201 sq. ft.
- Lot area:0.02 Acres
Utilities
- Water:City Water/Connected
- Sewer:City Sewer/Connected
Finances and disclosures
- Price:$360,000
- Price per sq. ft.:$163.56
- Tax amount:$3,988
New listings near 4323 Victor Path #1
- New
 $525,000Active3 beds 3 baths2,010 sq. ft.
$525,000Active3 beds 3 baths2,010 sq. ft.12535 Ethan Avenue N, Hugo, MN 55110
MLS# 6771881Listed by: COLDWELL BANKER REALTY - Coming Soon
 $270,000Coming Soon2 beds 3 baths
$270,000Coming Soon2 beds 3 baths14569 Everton Avenue N #5, Hugo, MN 55038
MLS# 6771973Listed by: EXP REALTY - New
 $995,000Active3 beds 3 baths3,300 sq. ft.
$995,000Active3 beds 3 baths3,300 sq. ft.4716 Fable Road N, Hugo, MN 55038
MLS# 6762251Listed by: RE/MAX ADVANTAGE PLUS - New
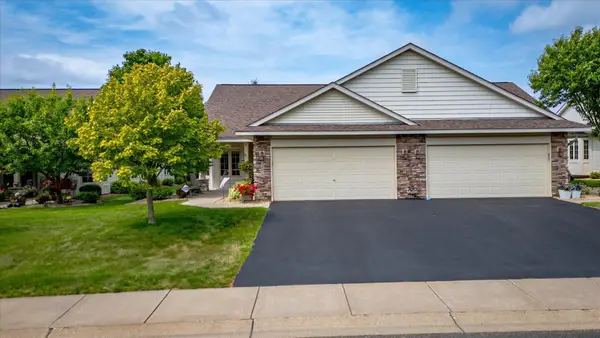 $350,000Active2 beds 2 baths1,650 sq. ft.
$350,000Active2 beds 2 baths1,650 sq. ft.12578 Fenway Avenue N, Hugo, MN 55038
MLS# 6770375Listed by: RE/MAX RESULTS - New
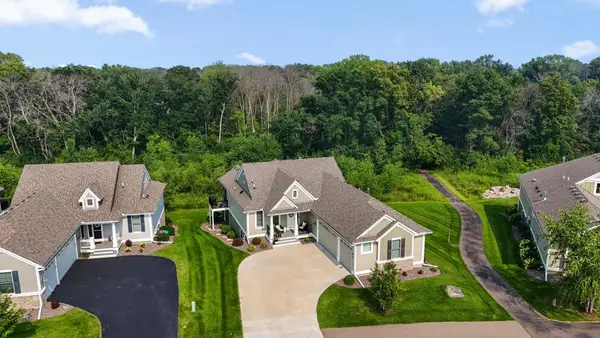 $995,000Active3 beds 3 baths3,485 sq. ft.
$995,000Active3 beds 3 baths3,485 sq. ft.4716 Fable Road N, Hugo, MN 55038
MLS# 6762251Listed by: RE/MAX ADVANTAGE PLUS - New
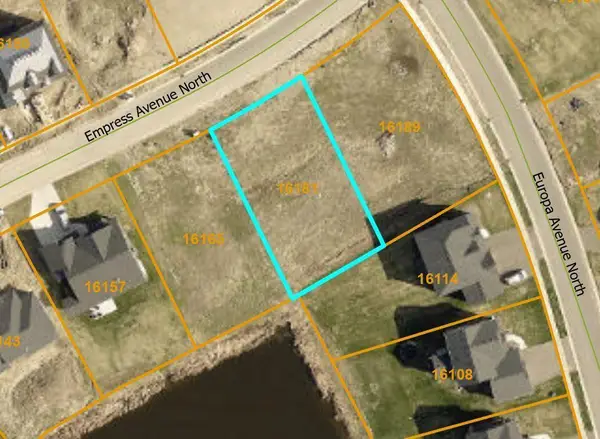 $149,900Active0.24 Acres
$149,900Active0.24 Acres16181 Empress Avenue N, Hugo, MN 55038
MLS# 6768954Listed by: RE/MAX ADVANTAGE PLUS - New
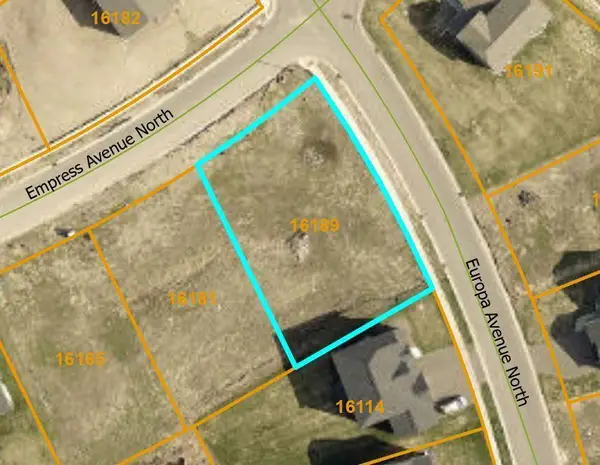 $135,900Active0.24 Acres
$135,900Active0.24 Acres16189 Empress Avenue N, Hugo, MN 55038
MLS# 6769759Listed by: RE/MAX ADVANTAGE PLUS 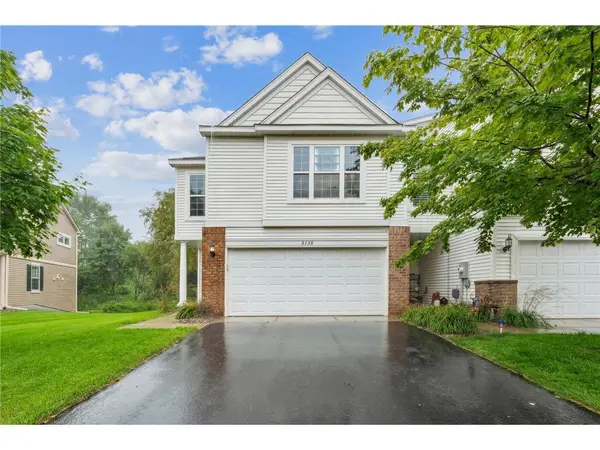 $300,000Pending3 beds 3 baths1,596 sq. ft.
$300,000Pending3 beds 3 baths1,596 sq. ft.5130 Farnham Drive, Hugo, MN 55038
MLS# 6749777Listed by: COLDWELL BANKER REALTY- New
 $845,000Active5 beds 4 baths4,931 sq. ft.
$845,000Active5 beds 4 baths4,931 sq. ft.5901 131st Street N, Hugo, MN 55038
MLS# 6769686Listed by: EXP REALTY  $776,220Pending5 beds 4 baths3,990 sq. ft.
$776,220Pending5 beds 4 baths3,990 sq. ft.6270 134th Street N, Hugo, MN 55038
MLS# 6769592Listed by: ROBERT THOMAS HOMES, INC.

