4435 Empress Drive N #5, Hugo, MN 55038
Local realty services provided by:Better Homes and Gardens Real Estate Advantage One
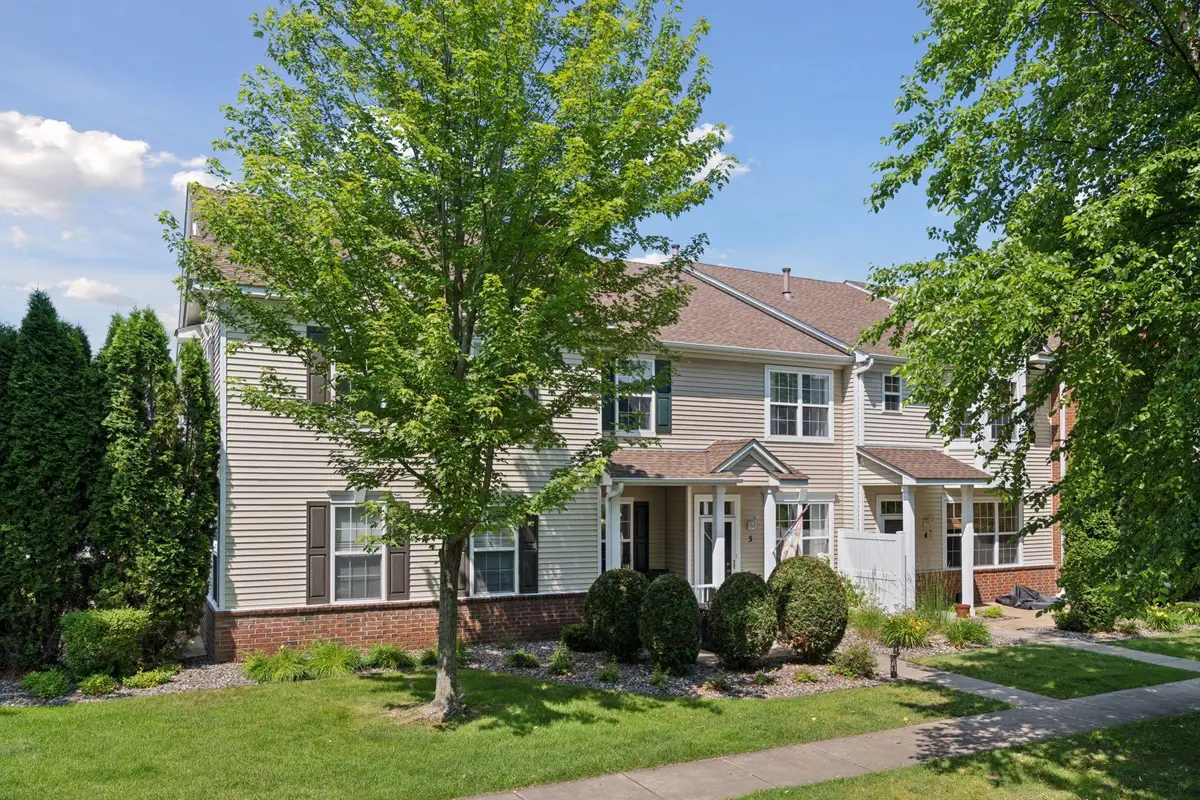
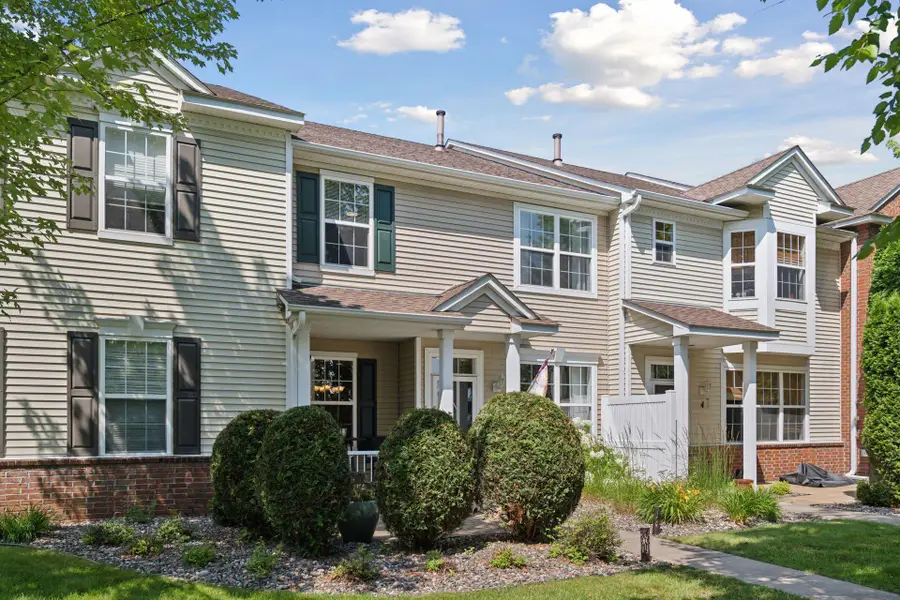
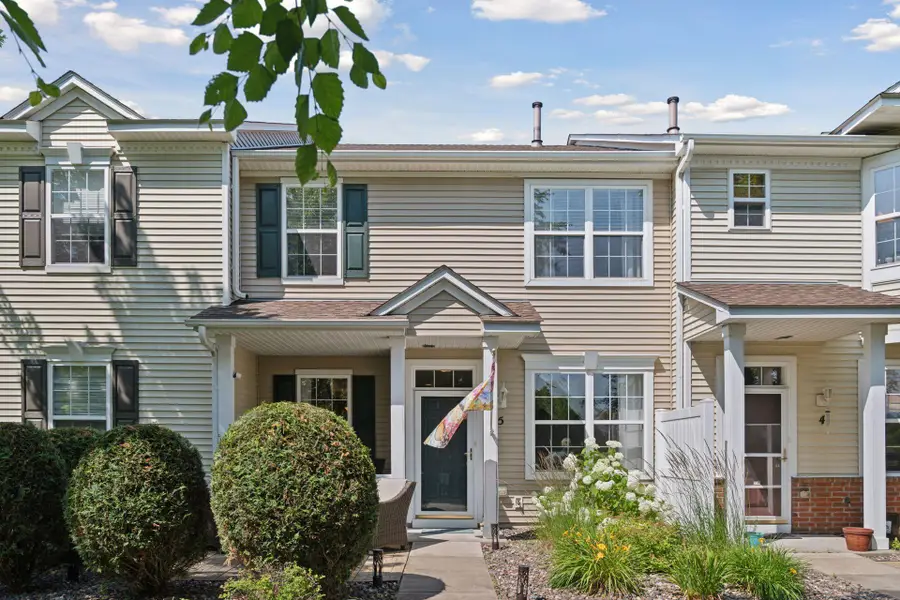
4435 Empress Drive N #5,Hugo, MN 55038
$285,000
- 3 Beds
- 3 Baths
- 1,685 sq. ft.
- Single family
- Pending
Listed by:dwight m zaudtke
Office:keller williams premier realty
MLS#:6751248
Source:ND_FMAAR
Price summary
- Price:$285,000
- Price per sq. ft.:$169.14
- Monthly HOA dues:$369
About this home
Come home to 4435 Empress Drive, Unit 5 located near major highways for easy commuting. This pristine 2-level townhome is located in an established neighborhood. The private setting overlooks a pond to attract nature. A covered front porch and an open patio are the perfect places to enjoy your morning coffee. The kitchen has a pantry & walk-in closet with storage area. A half bath is off this area. The Living/Dining Room has a gas fireplace and large, east-facing windows. Upstairs is a cozy reading nook & a utility room w/storage. The new washer & dryer are at home in the hall closet. In
addition to the primary suite are 2 bedrooms & a full bath. The primary bath has a jetted bathtub, double vanity and walk-in shower. A nice perk is the 2 walk-in closets. Numerous updates include laminate flooring on main level, renovated kitchen with all new
stainless steel appliances, quartz countertops, above & below cabinet lighting, granite composite double sink, new furnace, A/C and water heater. This home has been meticulously maintained. Buy with confidence. Quick occupancy too! See Supplement for more details.
Contact an agent
Home facts
- Year built:2005
- Listing Id #:6751248
- Added:36 day(s) ago
- Updated:August 14, 2025 at 04:47 PM
Rooms and interior
- Bedrooms:3
- Total bathrooms:3
- Full bathrooms:2
- Half bathrooms:1
- Living area:1,685 sq. ft.
Heating and cooling
- Cooling:Central Air
- Heating:Forced Air
Structure and exterior
- Year built:2005
- Building area:1,685 sq. ft.
- Lot area:0.15 Acres
Utilities
- Water:City Water/Connected
- Sewer:City Sewer/Connected
Finances and disclosures
- Price:$285,000
- Price per sq. ft.:$169.14
- Tax amount:$2,820
New listings near 4435 Empress Drive N #5
- New
 $525,000Active3 beds 3 baths2,010 sq. ft.
$525,000Active3 beds 3 baths2,010 sq. ft.12535 Ethan Avenue N, Hugo, MN 55110
MLS# 6771881Listed by: COLDWELL BANKER REALTY - Coming Soon
 $270,000Coming Soon2 beds 3 baths
$270,000Coming Soon2 beds 3 baths14569 Everton Avenue N #5, Hugo, MN 55038
MLS# 6771973Listed by: EXP REALTY - New
 $995,000Active3 beds 3 baths3,300 sq. ft.
$995,000Active3 beds 3 baths3,300 sq. ft.4716 Fable Road N, Hugo, MN 55038
MLS# 6762251Listed by: RE/MAX ADVANTAGE PLUS - New
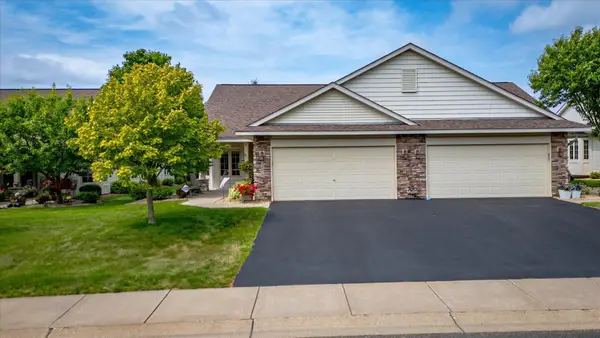 $350,000Active2 beds 2 baths1,650 sq. ft.
$350,000Active2 beds 2 baths1,650 sq. ft.12578 Fenway Avenue N, Hugo, MN 55038
MLS# 6770375Listed by: RE/MAX RESULTS - New
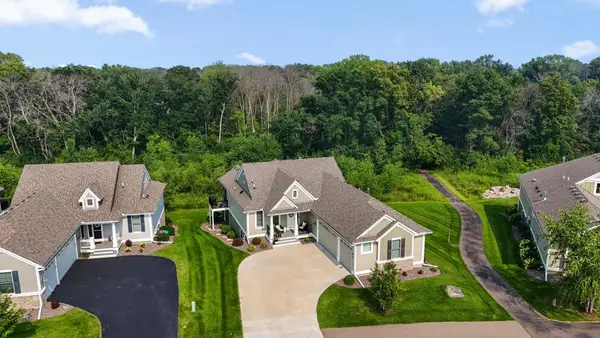 $995,000Active3 beds 3 baths3,485 sq. ft.
$995,000Active3 beds 3 baths3,485 sq. ft.4716 Fable Road N, Hugo, MN 55038
MLS# 6762251Listed by: RE/MAX ADVANTAGE PLUS - New
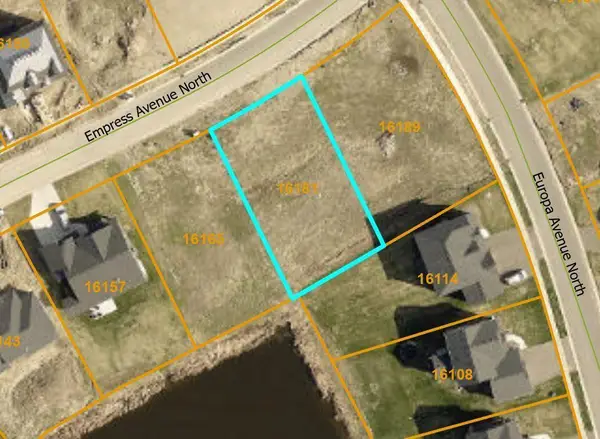 $149,900Active0.24 Acres
$149,900Active0.24 Acres16181 Empress Avenue N, Hugo, MN 55038
MLS# 6768954Listed by: RE/MAX ADVANTAGE PLUS - New
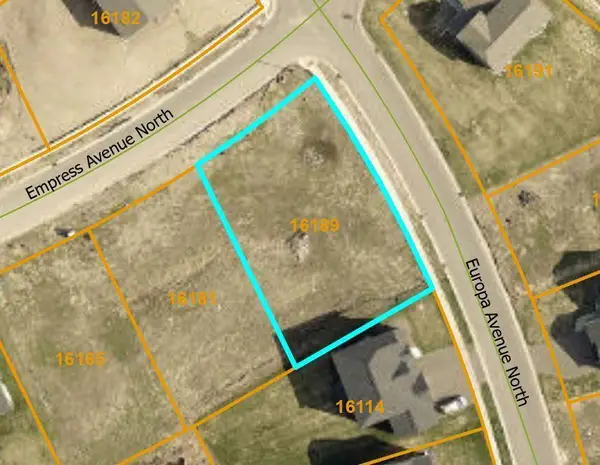 $135,900Active0.24 Acres
$135,900Active0.24 Acres16189 Empress Avenue N, Hugo, MN 55038
MLS# 6769759Listed by: RE/MAX ADVANTAGE PLUS 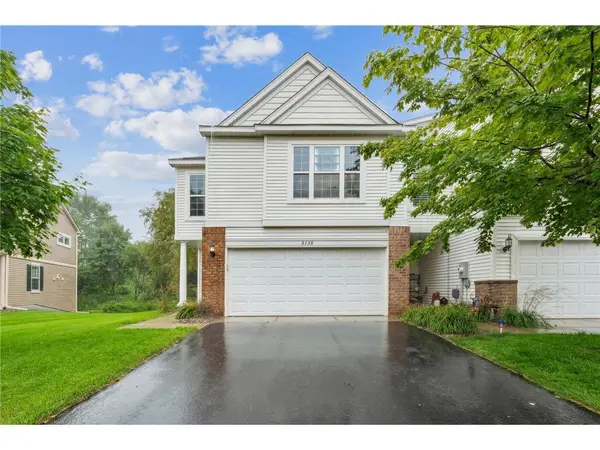 $300,000Pending3 beds 3 baths1,596 sq. ft.
$300,000Pending3 beds 3 baths1,596 sq. ft.5130 Farnham Drive, Hugo, MN 55038
MLS# 6749777Listed by: COLDWELL BANKER REALTY- New
 $845,000Active5 beds 4 baths4,931 sq. ft.
$845,000Active5 beds 4 baths4,931 sq. ft.5901 131st Street N, Hugo, MN 55038
MLS# 6769686Listed by: EXP REALTY  $776,220Pending5 beds 4 baths3,990 sq. ft.
$776,220Pending5 beds 4 baths3,990 sq. ft.6270 134th Street N, Hugo, MN 55038
MLS# 6769592Listed by: ROBERT THOMAS HOMES, INC.

