4528 Fable Hill Parkway N, Hugo, MN 55038
Local realty services provided by:Better Homes and Gardens Real Estate First Choice
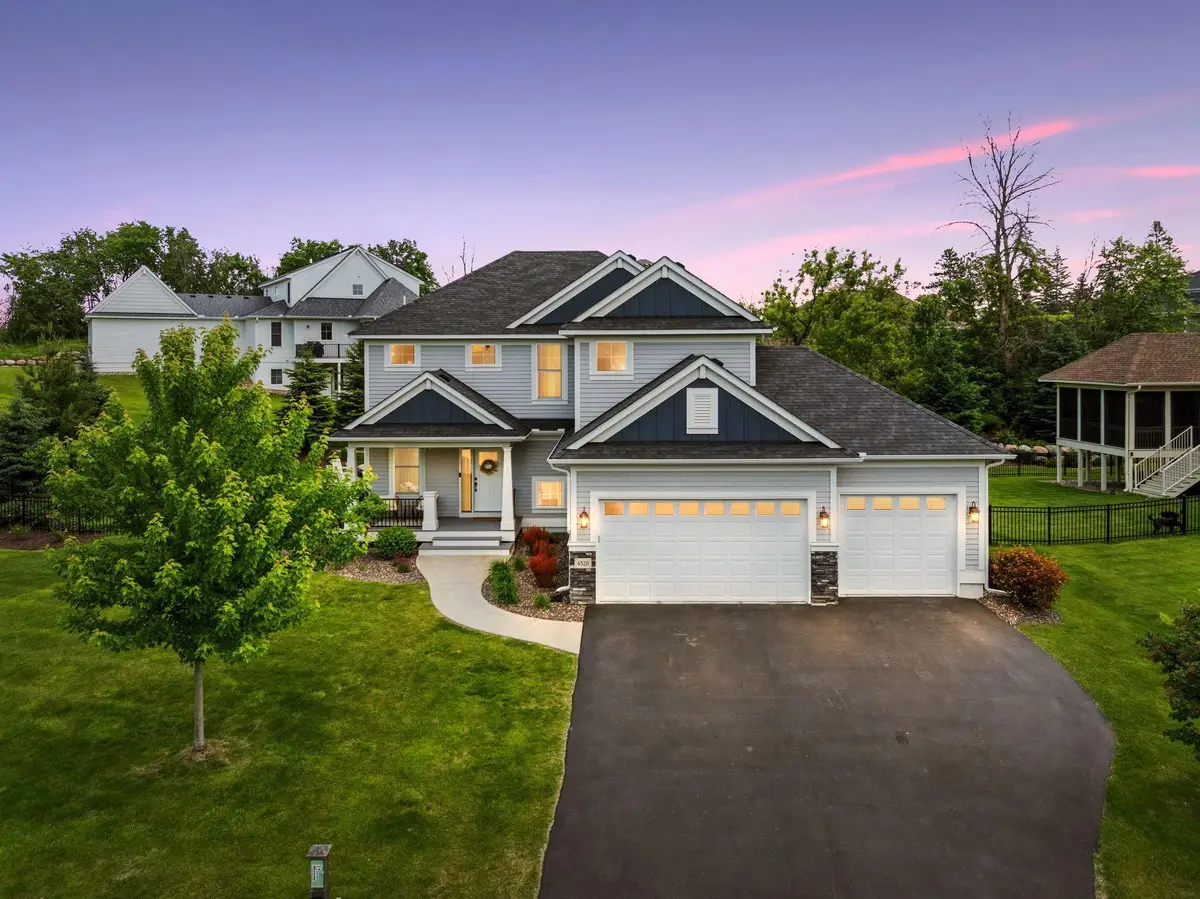
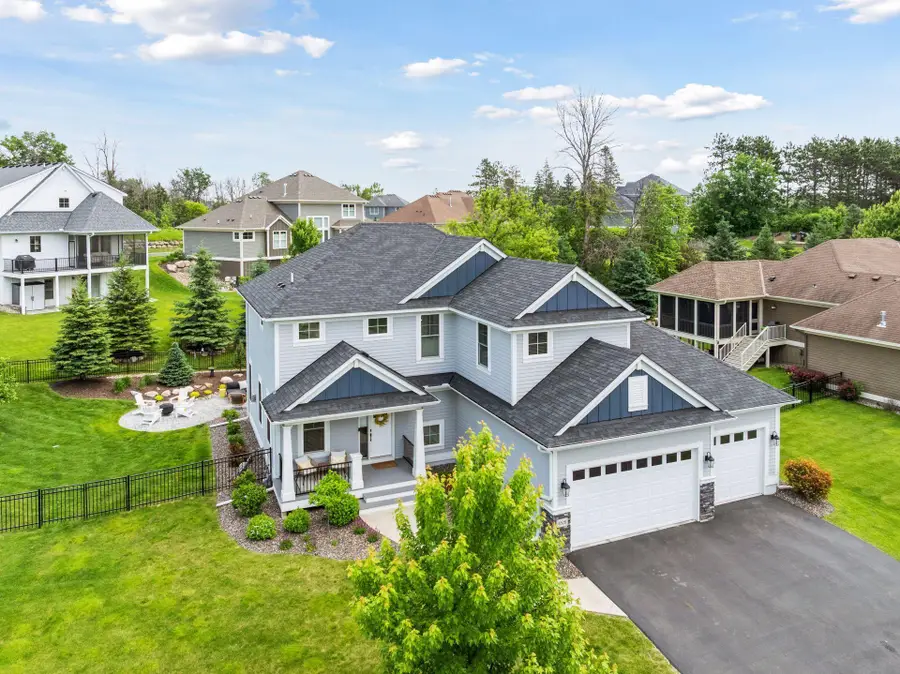
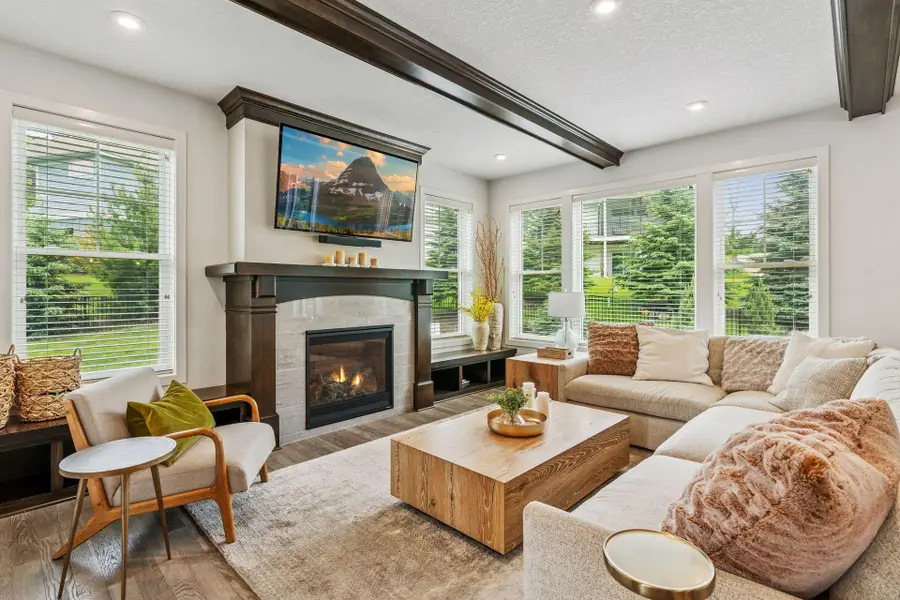
4528 Fable Hill Parkway N,Hugo, MN 55038
$725,000
- 4 Beds
- 4 Baths
- 3,296 sq. ft.
- Single family
- Active
Listed by:luke carlson
Office:exp realty
MLS#:6764258
Source:NSMLS
Price summary
- Price:$725,000
- Price per sq. ft.:$211
- Monthly HOA dues:$52.08
About this home
Located in the highly sought-after Fable Hill neighborhood of Hugo, this meticulously maintained home offers the perfect blend of modern comfort and thoughtful upgrades. Built in 2019 and lovingly enhanced by its current owners since 2022, the property features a fully fenced backyard, custom paver patio with upgraded landscaping, a heated garage, and a whole-house water filtration system with reverse osmosis for pristine water throughout.
Step inside to a beautifully appointed interior where a spacious Great Room welcomes you with wood-beamed ceilings and a cultured-stone fireplace flanked by custom built-in benches—perfect for cozy gatherings. The adjacent gourmet kitchen impresses with high-end black stainless appliances and a stunning Cambria luxury island, while the mudroom—with bench seating and cubbies—adds functionality and everyday ease.
Upstairs, the luxurious owner’s suite features a spa-inspired bath with Artisan Marble Carrera countertops and a walk-in shower. A spacious bonus room provides the flexibility for a home office, playroom, or additional lounge space. The remodeled finished lower level includes a large family room with wet bar, guest bedroom and bathroom, and key mechanical upgrades including a new furnace.
The home is within walking distance to Clearwater Creek Preserve and just down the road from a local park. With stylish finishes, high-quality systems, and turnkey convenience, this home is a standout in one of Hugo’s most distinctive communities.
Contact an agent
Home facts
- Year built:2018
- Listing Id #:6764258
- Added:14 day(s) ago
- Updated:August 02, 2025 at 03:57 AM
Rooms and interior
- Bedrooms:4
- Total bathrooms:4
- Full bathrooms:1
- Half bathrooms:1
- Living area:3,296 sq. ft.
Heating and cooling
- Cooling:Central Air
- Heating:Forced Air
Structure and exterior
- Roof:Age 8 Years or Less, Asphalt
- Year built:2018
- Building area:3,296 sq. ft.
- Lot area:0.29 Acres
Utilities
- Water:City Water - Connected
- Sewer:City Sewer - Connected
Finances and disclosures
- Price:$725,000
- Price per sq. ft.:$211
- Tax amount:$8,933 (2025)
New listings near 4528 Fable Hill Parkway N
- New
 $525,000Active3 beds 3 baths2,010 sq. ft.
$525,000Active3 beds 3 baths2,010 sq. ft.12535 Ethan Avenue N, Hugo, MN 55110
MLS# 6771881Listed by: COLDWELL BANKER REALTY - Coming Soon
 $270,000Coming Soon2 beds 3 baths
$270,000Coming Soon2 beds 3 baths14569 Everton Avenue N #5, Hugo, MN 55038
MLS# 6771973Listed by: EXP REALTY - New
 $995,000Active3 beds 3 baths3,300 sq. ft.
$995,000Active3 beds 3 baths3,300 sq. ft.4716 Fable Road N, Hugo, MN 55038
MLS# 6762251Listed by: RE/MAX ADVANTAGE PLUS - New
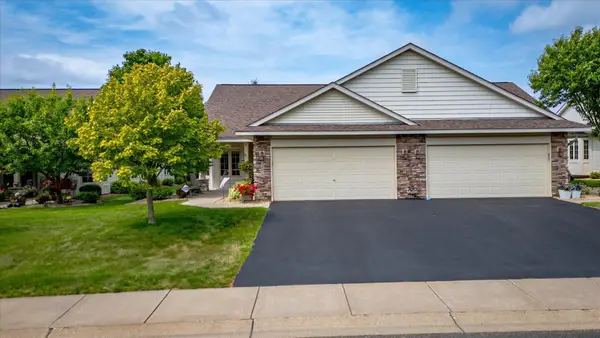 $350,000Active2 beds 2 baths1,650 sq. ft.
$350,000Active2 beds 2 baths1,650 sq. ft.12578 Fenway Avenue N, Hugo, MN 55038
MLS# 6770375Listed by: RE/MAX RESULTS - New
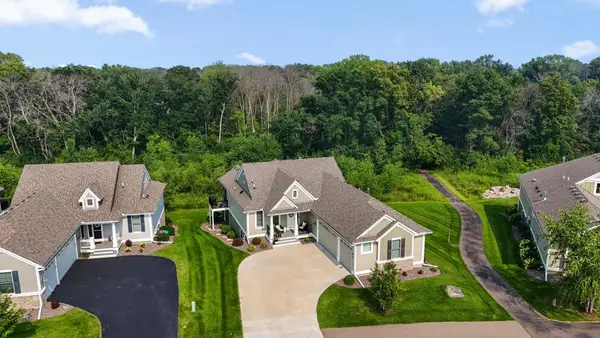 $995,000Active3 beds 3 baths3,485 sq. ft.
$995,000Active3 beds 3 baths3,485 sq. ft.4716 Fable Road N, Hugo, MN 55038
MLS# 6762251Listed by: RE/MAX ADVANTAGE PLUS - New
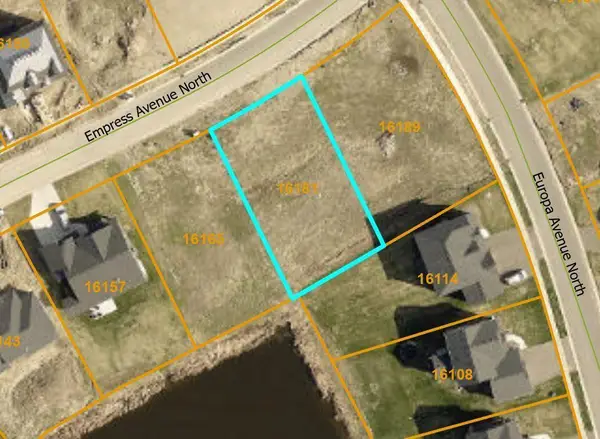 $149,900Active0.24 Acres
$149,900Active0.24 Acres16181 Empress Avenue N, Hugo, MN 55038
MLS# 6768954Listed by: RE/MAX ADVANTAGE PLUS - New
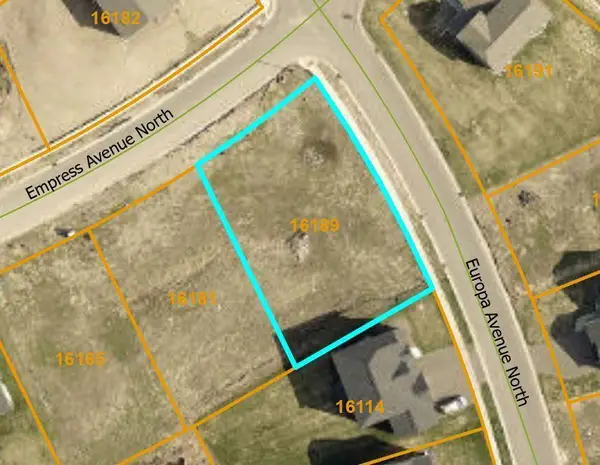 $135,900Active0.24 Acres
$135,900Active0.24 Acres16189 Empress Avenue N, Hugo, MN 55038
MLS# 6769759Listed by: RE/MAX ADVANTAGE PLUS 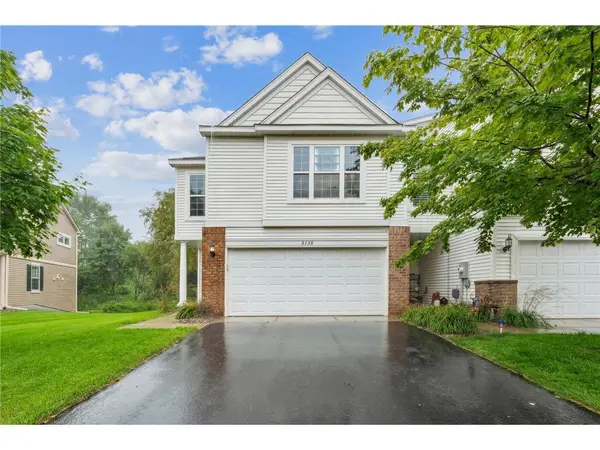 $300,000Pending3 beds 3 baths1,596 sq. ft.
$300,000Pending3 beds 3 baths1,596 sq. ft.5130 Farnham Drive, Hugo, MN 55038
MLS# 6749777Listed by: COLDWELL BANKER REALTY- New
 $845,000Active5 beds 4 baths4,931 sq. ft.
$845,000Active5 beds 4 baths4,931 sq. ft.5901 131st Street N, Hugo, MN 55038
MLS# 6769686Listed by: EXP REALTY  $776,220Pending5 beds 4 baths3,990 sq. ft.
$776,220Pending5 beds 4 baths3,990 sq. ft.6270 134th Street N, Hugo, MN 55038
MLS# 6769592Listed by: ROBERT THOMAS HOMES, INC.

