4611 Fable Hill Way N, Hugo, MN 55038
Local realty services provided by:Better Homes and Gardens Real Estate Advantage One
Listed by: master key real estate
Office: master key real estate co
MLS#:6793099
Source:NSMLS
Price summary
- Price:$824,900
- Price per sq. ft.:$248.54
- Monthly HOA dues:$52.08
About this home
Welcome to 4611 Fable Hill Way N—where luxury meets privacy in one of Hugo’s most desirable neighborhoods. Tucked on a large lot with a fenced backyard surrounded by woods, this custom rambler is designed for everyday comfort and unforgettable entertaining. Enjoy evenings on the screened porch, quiet mornings with wooded views, and weekends hosting in your sprawling lower-level family room with wet bar and walkout to the yard.
Inside this custom build by Pratt Homes, the craftsmanship shines—hardwood floors, 9-foot ceilings, stacked stone fireplace, custom cabinetry, and designer finishes throughout. The chef’s kitchen centers around a large island and walk-in pantry, while the primary suite is your own retreat with spa-like bath and huge walk-in closet.
The oversized heated garage is perfect for hobbies or storage, and the nearly 600 sq. ft. lower-level storage space provides flexibility for future needs.
Fable Hills offers something rare: winding streets, parks and ponds, wooded backdrops, and just two entrances that create a quiet, private feel. Here, you’ll have the space, the quality, and the community you’ve been looking for—all within minutes of White Bear Lake and the conveniences of Hugo.
Contact an agent
Home facts
- Year built:2004
- Listing ID #:6793099
- Added:89 day(s) ago
- Updated:December 19, 2025 at 04:55 PM
Rooms and interior
- Bedrooms:4
- Total bathrooms:3
- Full bathrooms:2
- Living area:3,319 sq. ft.
Heating and cooling
- Cooling:Central Air, Zoned
- Heating:Forced Air, Zoned
Structure and exterior
- Roof:Asphalt, Pitched
- Year built:2004
- Building area:3,319 sq. ft.
- Lot area:0.59 Acres
Utilities
- Water:City Water - Connected
- Sewer:City Sewer - Connected
Finances and disclosures
- Price:$824,900
- Price per sq. ft.:$248.54
- Tax amount:$9,816 (2025)
New listings near 4611 Fable Hill Way N
- New
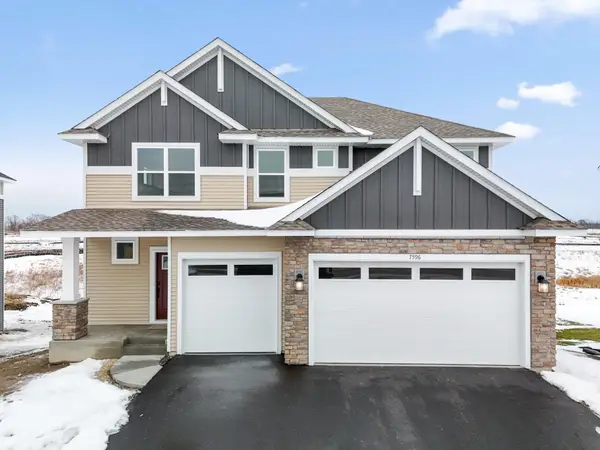 $601,925Active5 beds 4 baths3,394 sq. ft.
$601,925Active5 beds 4 baths3,394 sq. ft.7596 Norway Lane, Lino Lakes, MN 55038
MLS# 7000834Listed by: LENNAR SALES CORP - New
 $601,925Active5 beds 4 baths3,394 sq. ft.
$601,925Active5 beds 4 baths3,394 sq. ft.7596 Norway Lane, Lino Lakes, MN 55038
MLS# 7000834Listed by: LENNAR SALES CORP - New
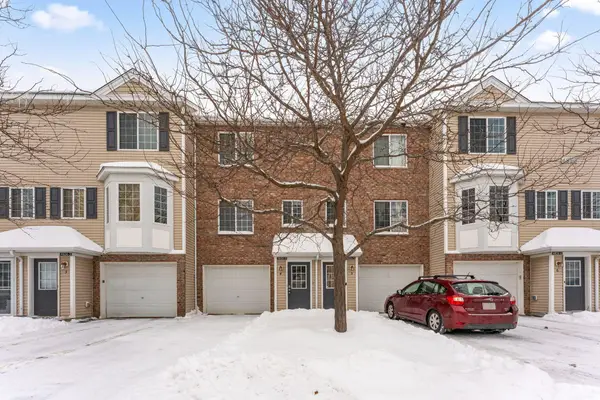 $215,000Active2 beds 2 baths911 sq. ft.
$215,000Active2 beds 2 baths911 sq. ft.4826 Elm Drive N #4, Hugo, MN 55038
MLS# 6826719Listed by: KELLER WILLIAMS INTEGRITY REALTY - New
 $215,000Active2 beds 2 baths911 sq. ft.
$215,000Active2 beds 2 baths911 sq. ft.4826 Elm Drive N #4, Hugo, MN 55038
MLS# 6826719Listed by: KELLER WILLIAMS INTEGRITY REALTY - New
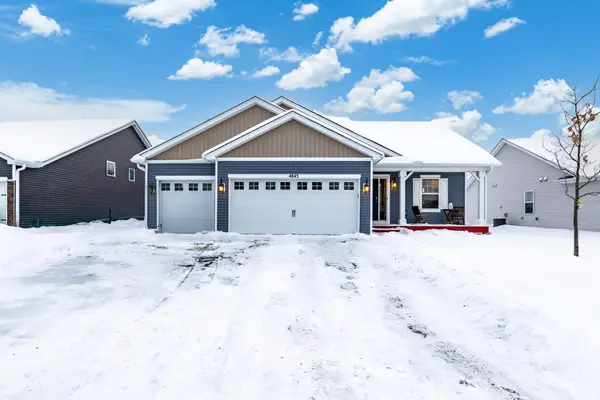 $445,000Active4 beds 3 baths1,988 sq. ft.
$445,000Active4 beds 3 baths1,988 sq. ft.4845 Empress Avenue N, Hugo, MN 55038
MLS# 6826153Listed by: RE/MAX RESULTS 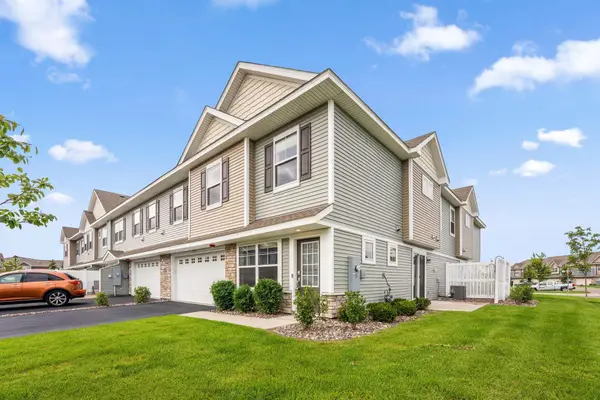 $299,900Active3 beds 3 baths1,800 sq. ft.
$299,900Active3 beds 3 baths1,800 sq. ft.7255 Fall Drive, Hugo, MN 55038
MLS# 6781322Listed by: KELLER WILLIAMS PREMIER REALTY- New
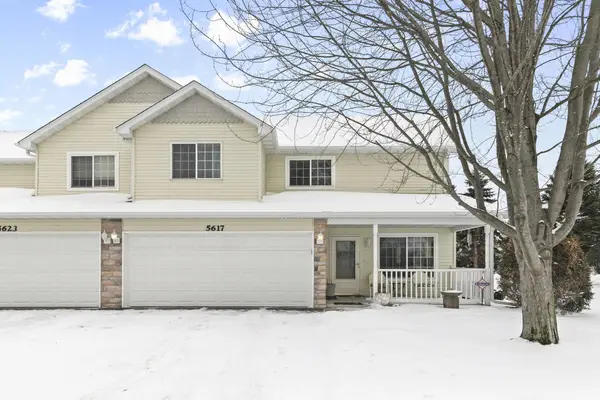 $284,900Active3 beds 3 baths1,540 sq. ft.
$284,900Active3 beds 3 baths1,540 sq. ft.5617 138th Street N, Hugo, MN 55038
MLS# 6807089Listed by: COLDWELL BANKER REALTY - New
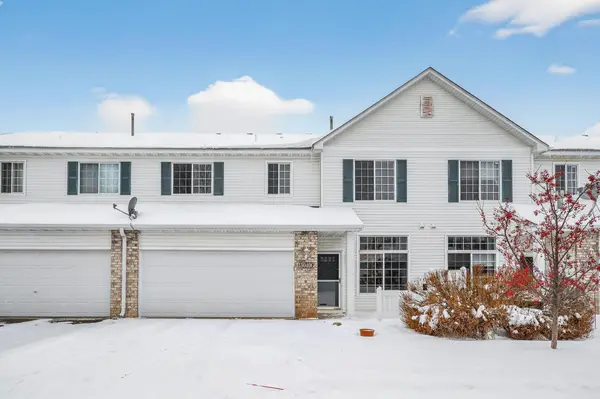 $245,000Active2 beds 2 baths1,497 sq. ft.
$245,000Active2 beds 2 baths1,497 sq. ft.13040 Europa Trail Way N #G, Hugo, MN 55038
MLS# 6824956Listed by: PARK STREET REALTY, LLC 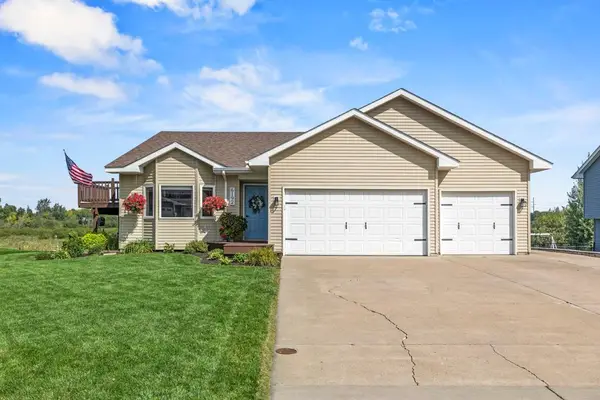 $435,000Active3 beds 2 baths1,682 sq. ft.
$435,000Active3 beds 2 baths1,682 sq. ft.6192 147th Street N, Hugo, MN 55038
MLS# 6769336Listed by: PEMBERTON RE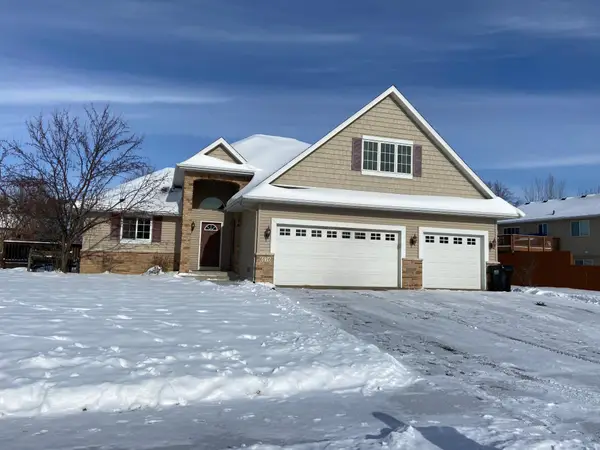 $425,000Pending3 beds 3 baths2,296 sq. ft.
$425,000Pending3 beds 3 baths2,296 sq. ft.6176 Goodview Trail N, Hugo, MN 55038
MLS# 6824968Listed by: RE/MAX SYNERGY
