4646 Fable Hill Way N, Hugo, MN 55038
Local realty services provided by:Better Homes and Gardens Real Estate First Choice
4646 Fable Hill Way N,Hugo, MN 55038
$975,000
- 3 Beds
- 3 Baths
- 4,017 sq. ft.
- Single family
- Pending
Listed by:erik w wood
Office:compass
MLS#:6773791
Source:NSMLS
Price summary
- Price:$975,000
- Price per sq. ft.:$211.54
About this home
Welcome to the Fable Hill neighborhood! You'll enjoy living in a 1-story walk out 2005-built home with complete main level living. This is a very special home with many unique and custom-handcrafted details. Perfect layout for easy, convenient and efficient living. Open floorplan with detailed craftsmanship and custom built-ins throughout the home. Chef's kitchen with large center island, granite counters, tons of cabinetry, vented hood,
stainless steel appliances and most importantly, right in the middle of the home. The kitchen flows into the living/great room with vaulted ceilings, rich wood beams, and natural brilliant light. Primary bedroom with shower, tub, dual sinks, walk in closet and adjacent laundry room. Walls of Pella windows on upper and lower levels facing east for beautiful morning light. Offices located on both main and lower levels. Custom sauna located adjacent to lower level bathroom. Family room with wet bar is perfect for family celebrations and entertaining. 2 lower level bedrooms situated next to a full bathroom. Private park-like setting with beautiful mature trees and pond in the backyard. Enjoy the outdoors from the 27x16' lower patio, upper screened porch, open deck or even in the back of the yard amidst the tall trees. A wood duck house at the edge of the yard is a treasured part of the property. Unique tucked away location is in a perfect position with easy access to 35E & Hwy 61 to enjoy the best of the Hugo, Lino Lakes, White Bear area, St. Paul, Minneapolis, & the Twin Cities. Plus, you're on the north of the metro to drive up to the majestic north shore and beyond.
High quality finishes and materials throughout. Meticulously maintained. High efficiency furnace with humidifier. Central air high efficiency furnace for heating and cooling. Air Exchanger. Central Vacuum. A prime location with the perfect layout for your next chapter. You'll love calling 4646 Fable Hill Way your home!
Contact an agent
Home facts
- Year built:2005
- Listing ID #:6773791
- Added:57 day(s) ago
- Updated:November 02, 2025 at 04:43 AM
Rooms and interior
- Bedrooms:3
- Total bathrooms:3
- Full bathrooms:1
- Half bathrooms:1
- Living area:4,017 sq. ft.
Heating and cooling
- Cooling:Central Air
- Heating:Fireplace(s), Forced Air
Structure and exterior
- Roof:Age 8 Years or Less, Asphalt, Pitched
- Year built:2005
- Building area:4,017 sq. ft.
- Lot area:0.75 Acres
Utilities
- Water:City Water - Connected
- Sewer:City Sewer - Connected
Finances and disclosures
- Price:$975,000
- Price per sq. ft.:$211.54
- Tax amount:$12,484 (2025)
New listings near 4646 Fable Hill Way N
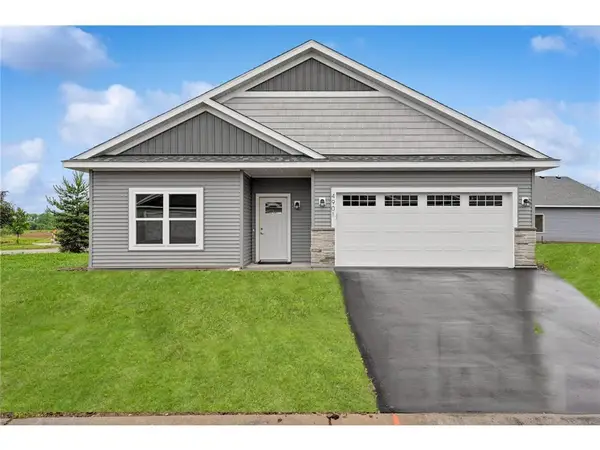 $488,879Pending3 beds 2 baths1,635 sq. ft.
$488,879Pending3 beds 2 baths1,635 sq. ft.4927 Education Drive N, Hugo, MN 55038
MLS# 6724632Listed by: COLDWELL BANKER REALTY- New
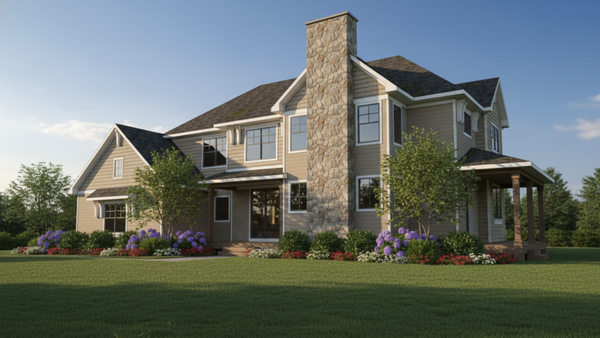 $797,947Active4 beds 3 baths2,590 sq. ft.
$797,947Active4 beds 3 baths2,590 sq. ft.4520 Cosette Lane N, Hugo, MN 55038
MLS# 6804279Listed by: COUNSELOR REALTY, INC.  $488,879Pending3 beds 2 baths1,635 sq. ft.
$488,879Pending3 beds 2 baths1,635 sq. ft.4927 Education Drive N, Hugo, MN 55038
MLS# 6724632Listed by: COLDWELL BANKER REALTY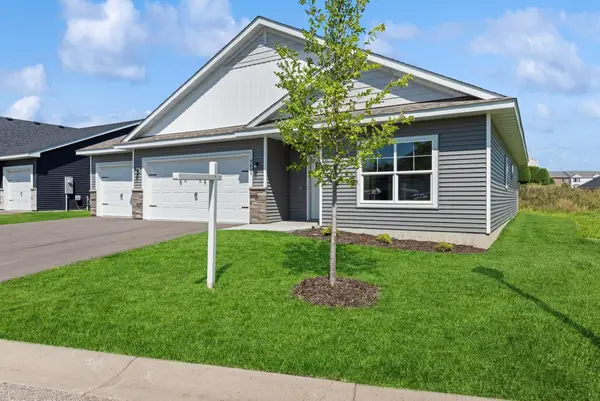 $501,078Pending3 beds 2 baths1,700 sq. ft.
$501,078Pending3 beds 2 baths1,700 sq. ft.4834 Education Drive N, Hugo, MN 55038
MLS# 6811939Listed by: COLDWELL BANKER REALTY- New
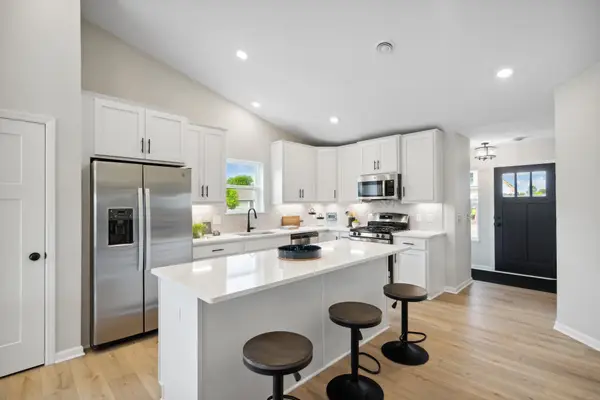 $553,820Active4 beds 4 baths2,453 sq. ft.
$553,820Active4 beds 4 baths2,453 sq. ft.15600 Goodview Trail N, Hugo, MN 55038
MLS# 6811458Listed by: M/I HOMES - New
 $609,900Active4 beds 3 baths2,447 sq. ft.
$609,900Active4 beds 3 baths2,447 sq. ft.16036 Ethan Trail N, Hugo, MN 55038
MLS# 6810285Listed by: WHITE BEAR LAKE REALTY - New
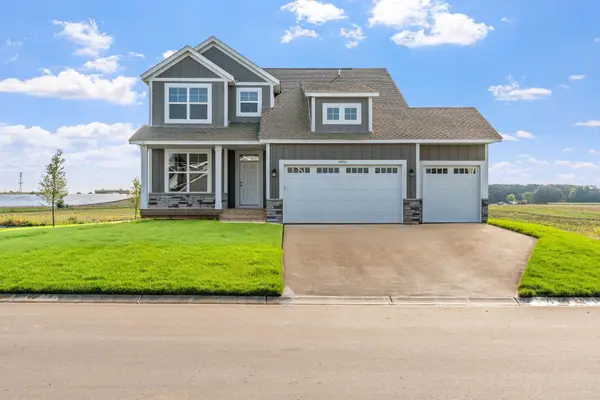 $529,900Active5 beds 4 baths3,080 sq. ft.
$529,900Active5 beds 4 baths3,080 sq. ft.4930 162nd Circle N, Hugo, MN 55038
MLS# 6811284Listed by: CAPSTONE REALTY, LLC - New
 $529,900Active5 beds 4 baths3,080 sq. ft.
$529,900Active5 beds 4 baths3,080 sq. ft.4930 162nd Circle N, Hugo, MN 55038
MLS# 6811284Listed by: CAPSTONE REALTY, LLC - New
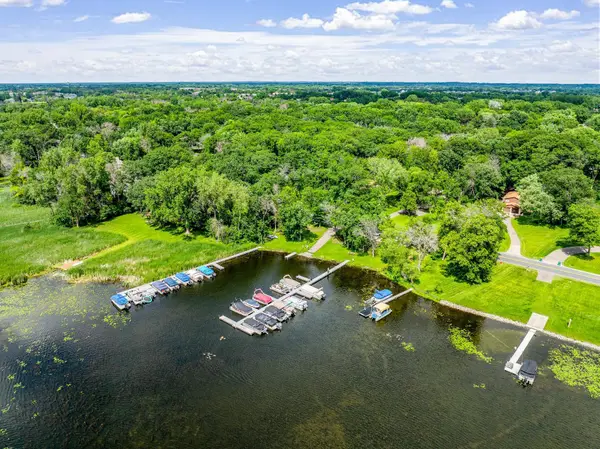 $595,000Active4 beds 2 baths2,668 sq. ft.
$595,000Active4 beds 2 baths2,668 sq. ft.4775 126th Street Court N, White Bear Lake, MN 55110
MLS# 6811248Listed by: EDINA REALTY, INC. - Open Sun, 10:30am to 12:30pmNew
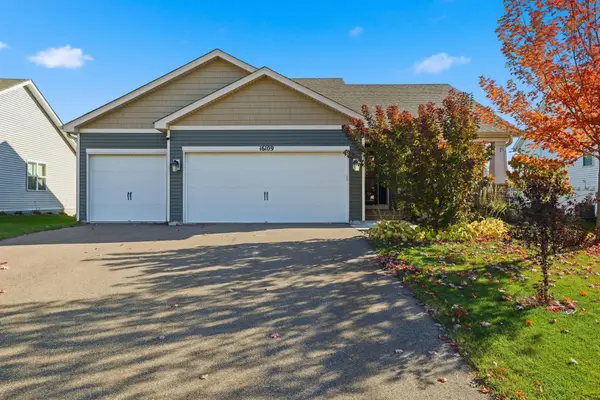 $469,900Active4 beds 3 baths1,988 sq. ft.
$469,900Active4 beds 3 baths1,988 sq. ft.16109 Fairoaks Avenue N, Hugo, MN 55038
MLS# 6809605Listed by: RE/MAX RESULTS
