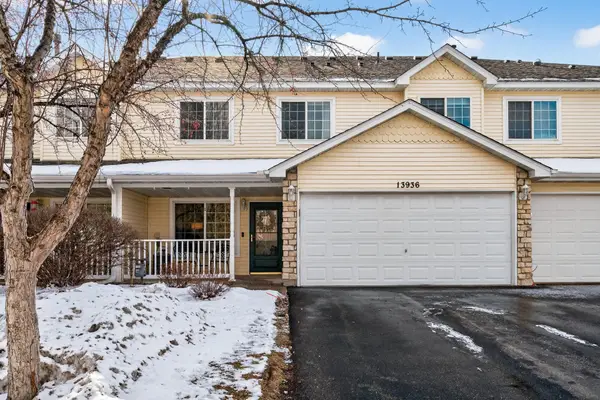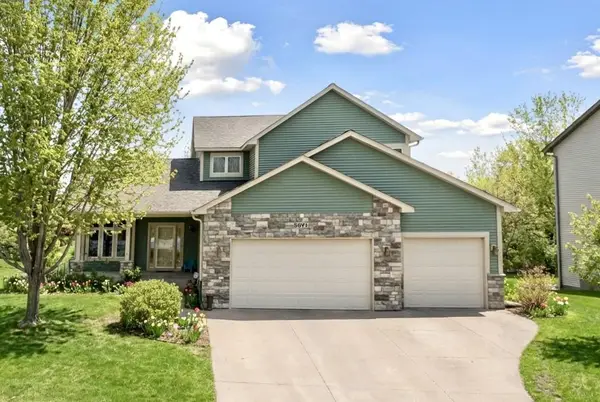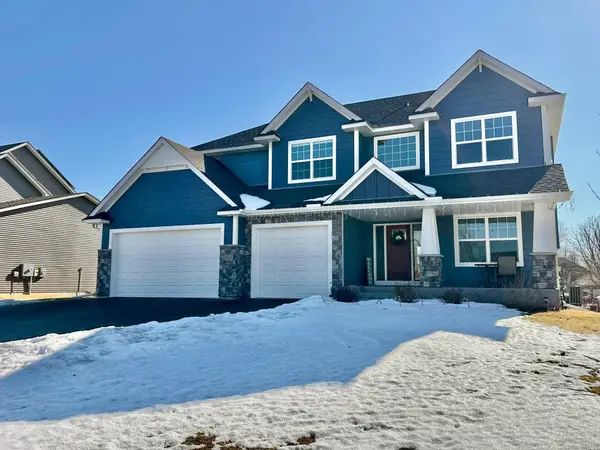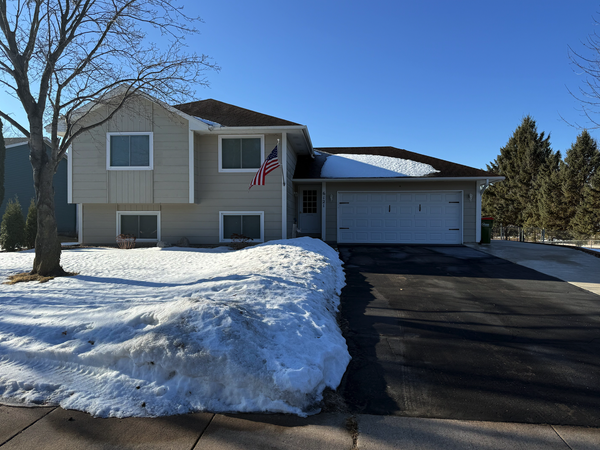4905 Evergreen Drive N, Hugo, MN 55038
Local realty services provided by:Better Homes and Gardens Real Estate Advantage One
4905 Evergreen Drive N,Hugo, MN 55038
$434,900
- 3 Beds
- 2 Baths
- 1,534 sq. ft.
- Single family
- Active
Listed by: tonia l kurth
Office: coldwell banker realty - southwest regional
MLS#:6765043
Source:ND_FMAAR
Price summary
- Price:$434,900
- Price per sq. ft.:$283.51
- Monthly HOA dues:$185
About this home
CLOSE-OUT on remaining previous phase homes! Welcome to The Villas at Water’s Edge and the stunning Marco floor plan! This detached villa townhome offers 1,534 sq ft of one-level living with 3 bedrooms, 2 baths, and a 3-car garage.
The gourmet kitchen features stainless steel appliances, granite countertops, a center island, and a built-in pantry. The open-concept living area is filled with natural light and highlighted by a vaulted ceiling and designer finishes throughout. Enjoy luxury wide-plank flooring, soft-close white cabinetry, and a designer lighting package.
The owner’s suite includes a walk-in shower and double vanity, while the private laundry room offers added convenience with a sink and cabinetry.
Experience a worry-free lifestyle with lawn care, irrigation, and snow removal included—plus exclusive access to the private community center featuring a pool, fitness center, and more.
Additional Close-Out Opportunities:
* 4831 Education: 2 bedrooms on a premium wetlands lot
* 4840 Education: 3 bedrooms with 3-car garage
Contact an agent
Home facts
- Year built:2025
- Listing ID #:6765043
- Added:345 day(s) ago
- Updated:February 24, 2026 at 03:36 AM
Rooms and interior
- Bedrooms:3
- Total bathrooms:2
- Full bathrooms:2
- Rooms Total:7
- Basement:Yes
- Living area:1,534 sq. ft.
Heating and cooling
- Cooling:Central Air
- Heating:Forced Air
Structure and exterior
- Year built:2025
- Building area:1,534 sq. ft.
- Lot area:0.08 Acres
- Exterior Features:Patio
Utilities
- Water:City Water/Connected
- Sewer:City Sewer/Connected
Finances and disclosures
- Price:$434,900
- Price per sq. ft.:$283.51
- Tax amount:$1,694
New listings near 4905 Evergreen Drive N
- Coming Soon
 $224,900Coming Soon2 beds 2 baths
$224,900Coming Soon2 beds 2 baths13936 Flay Avenue N, Hugo, MN 55038
MLS# 7027595Listed by: KELLER WILLIAMS PREMIER REALTY - New
 $389,900Active4 beds 2 baths1,960 sq. ft.
$389,900Active4 beds 2 baths1,960 sq. ft.6131 Egg Lake Road N, Hugo, MN 55038
MLS# 7019055Listed by: EDINA REALTY, INC. - Coming SoonOpen Sat, 12 to 2pm
 $564,900Coming Soon4 beds 4 baths
$564,900Coming Soon4 beds 4 baths5671 159th Street N, Hugo, MN 55038
MLS# 7026796Listed by: COLDWELL BANKER REALTY - New
 $850,000Active5 beds 5 baths4,801 sq. ft.
$850,000Active5 beds 5 baths4,801 sq. ft.1858 Laramee Lane, Hugo, MN 55038
MLS# 7015200Listed by: AXEN REALTY - Coming SoonOpen Sat, 11am to 1pm
 $395,000Coming Soon4 beds 2 baths
$395,000Coming Soon4 beds 2 baths6121 Egg Lake Road N, Hugo, MN 55038
MLS# 7024955Listed by: EXP REALTY - New
 $850,000Active5 beds 5 baths3,860 sq. ft.
$850,000Active5 beds 5 baths3,860 sq. ft.6255 134th Street N, Hugo, MN 55038
MLS# 7024783Listed by: HANSON BUILDERS INC - New
 $835,000Active5 beds 4 baths3,654 sq. ft.
$835,000Active5 beds 4 baths3,654 sq. ft.6210 134th Street N, Hugo, MN 55038
MLS# 7024760Listed by: HANSON BUILDERS INC - New
 $394,824Active4 beds 2 baths1,602 sq. ft.
$394,824Active4 beds 2 baths1,602 sq. ft.5445 141st Court N, Hugo, MN 55038
MLS# 7024546Listed by: LAKES AREA REALTY G.V. - New
 $1,600,000Active2.69 Acres
$1,600,000Active2.69 Acres120XX Everton Avenue N, Hugo, MN 55038
MLS# 7024369Listed by: ROCKET REALTY - New
 $279,900Active3 beds 3 baths1,540 sq. ft.
$279,900Active3 beds 3 baths1,540 sq. ft.5617 138th Street N, Hugo, MN 55038
MLS# 7024204Listed by: COLDWELL BANKER REALTY

