4907 Evergreen Drive N, Hugo, MN 55038
Local realty services provided by:Better Homes and Gardens Real Estate Advantage One
4907 Evergreen Drive N,Hugo, MN 55038
$492,000
- 3 Beds
- 2 Baths
- 1,700 sq. ft.
- Single family
- Active
Listed by: tonia l kurth
Office: coldwell banker realty - southwest regional
MLS#:6778218
Source:ND_FMAAR
Price summary
- Price:$492,000
- Price per sq. ft.:$289.41
- Monthly HOA dues:$185
About this home
Introducing the Aspen plan, one-level living in The Villas at Waters Edge! This upgraded version features a rare 3 car garage, 3 spacious bedrooms, 2 bathrooms, a large front entry with built-in bench, and an oversized laundry/mudroom with sink and gorgeous built-ins. This home is ready to be built and will have all the bells and whistles: custom soft-close cabinetry (white or stained as seen in photos) with under-cabinet lighting, backsplash, quartz countertops, walk-in pantry, center island, and luxury wide plank flooring, designer lighting, and more. The private owner’s suite includes a tray ceiling, walk-in closet, and a spa-inspired bath with walk-in tiled shower and dual vanity. Detached townhome living includes lawn care, irrigation, snow removal, and membership to the private community center with heated pool, gym, billiards, and banquet room. All for just $181/month! Peaceful community setting backing to wetlands. Final phase—only 6 homesites remain! Multiple plans and quick move-in options available. Reach out today to discuss building this home to be perfect for you - and make all your own finish selections. This is the LAST lot in development for the Aspen floor plan with a 3 bedroom 3 car garage!
Contact an agent
Home facts
- Year built:2025
- Listing ID #:6778218
- Added:166 day(s) ago
- Updated:February 10, 2026 at 04:34 PM
Rooms and interior
- Bedrooms:3
- Total bathrooms:2
- Full bathrooms:1
- Living area:1,700 sq. ft.
Heating and cooling
- Cooling:Central Air
- Heating:Forced Air
Structure and exterior
- Year built:2025
- Building area:1,700 sq. ft.
- Lot area:0.11 Acres
Utilities
- Water:City Water/Connected
- Sewer:City Sewer/Connected
Finances and disclosures
- Price:$492,000
- Price per sq. ft.:$289.41
- Tax amount:$1,694
New listings near 4907 Evergreen Drive N
- New
 $259,900Active2 beds 2 baths1,288 sq. ft.
$259,900Active2 beds 2 baths1,288 sq. ft.4880 149th Street N #1, Hugo, MN 55038
MLS# 7018134Listed by: COLDWELL BANKER REALTY - SOUTHWEST REGIONAL - New
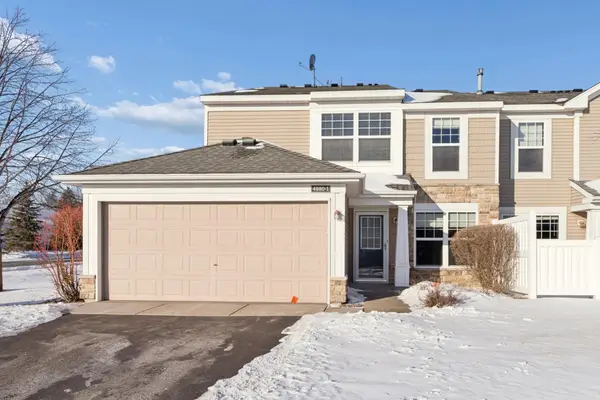 $259,900Active2 beds 2 baths1,288 sq. ft.
$259,900Active2 beds 2 baths1,288 sq. ft.4880 149th Street N #1, Hugo, MN 55038
MLS# 7018134Listed by: COLDWELL BANKER REALTY - SOUTHWEST REGIONAL - New
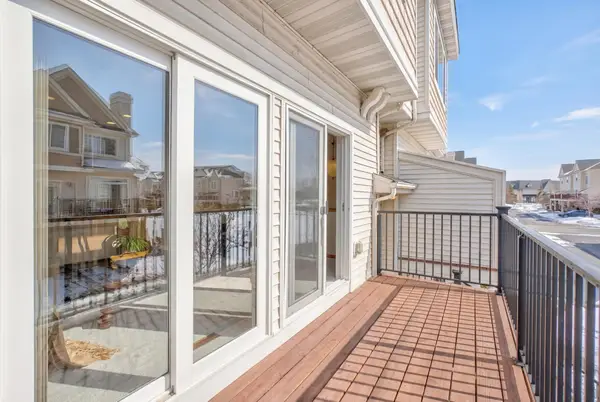 $245,000Active2 beds 3 baths1,557 sq. ft.
$245,000Active2 beds 3 baths1,557 sq. ft.4333 Victor Path #3, Hugo, MN 55038
MLS# 7000118Listed by: COLDWELL BANKER REALTY - New
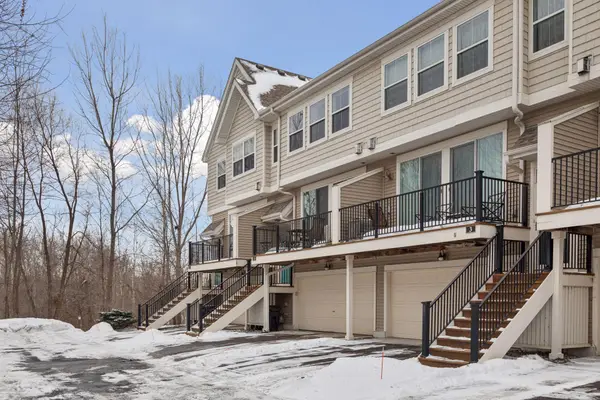 $280,000Active2 beds 3 baths1,700 sq. ft.
$280,000Active2 beds 3 baths1,700 sq. ft.4675 Victor Path #5, Hugo, MN 55038
MLS# 7013998Listed by: RE/MAX RESULTS - New
 $245,000Active2 beds 3 baths1,557 sq. ft.
$245,000Active2 beds 3 baths1,557 sq. ft.4333 Victor Path #3, Hugo, MN 55038
MLS# 7000118Listed by: COLDWELL BANKER REALTY - Coming SoonOpen Sat, 11am to 1pm
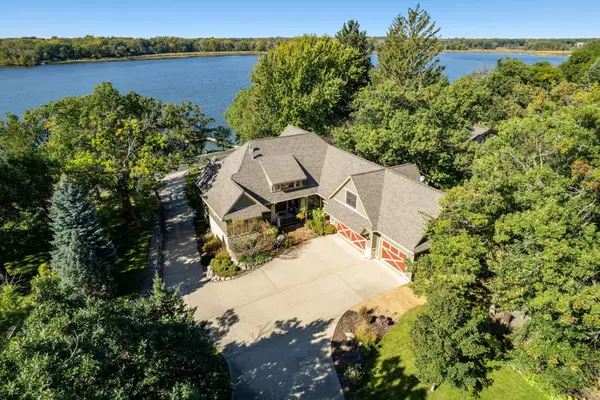 $1,700,000Coming Soon5 beds 4 baths
$1,700,000Coming Soon5 beds 4 baths12255 Ethan Avenue N, White Bear Lake, MN 55110
MLS# 7006049Listed by: EXP REALTY - New
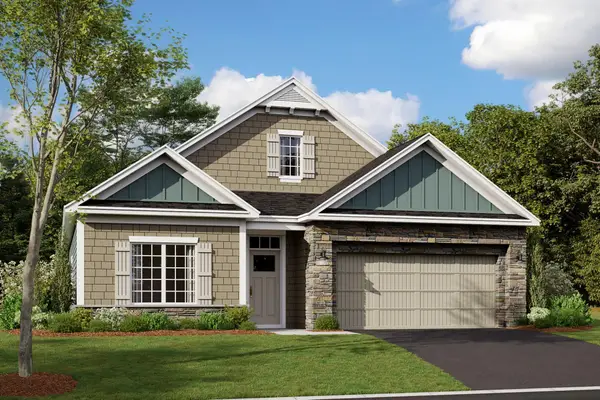 $565,465Active3 beds 2 baths1,742 sq. ft.
$565,465Active3 beds 2 baths1,742 sq. ft.6180 157th Street N, Hugo, MN 55038
MLS# 7019535Listed by: M/I HOMES - New
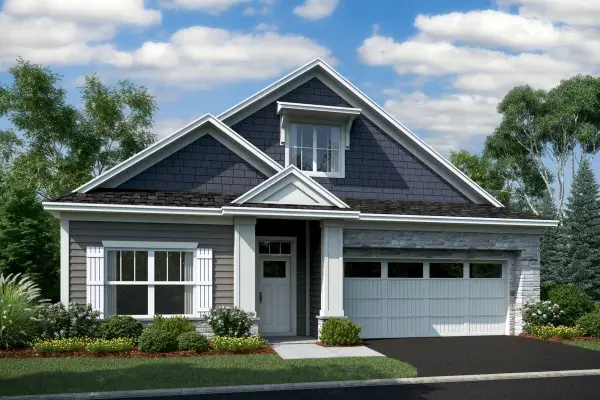 $625,745Active3 beds 3 baths2,438 sq. ft.
$625,745Active3 beds 3 baths2,438 sq. ft.6189 157th Street N, Hugo, MN 55038
MLS# 7019321Listed by: M/I HOMES - New
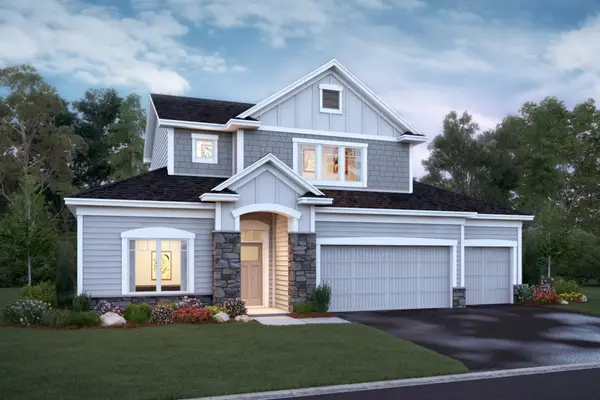 $620,615Active2 beds 3 baths2,351 sq. ft.
$620,615Active2 beds 3 baths2,351 sq. ft.6199 157th Street N, Hugo, MN 55038
MLS# 7019163Listed by: M/I HOMES - New
 $620,615Active2 beds 3 baths2,351 sq. ft.
$620,615Active2 beds 3 baths2,351 sq. ft.6199 157th Street N, Hugo, MN 55038
MLS# 7019163Listed by: M/I HOMES

