4964 Emmit Drive N #3, Hugo, MN 55038
Local realty services provided by:Better Homes and Gardens Real Estate Advantage One
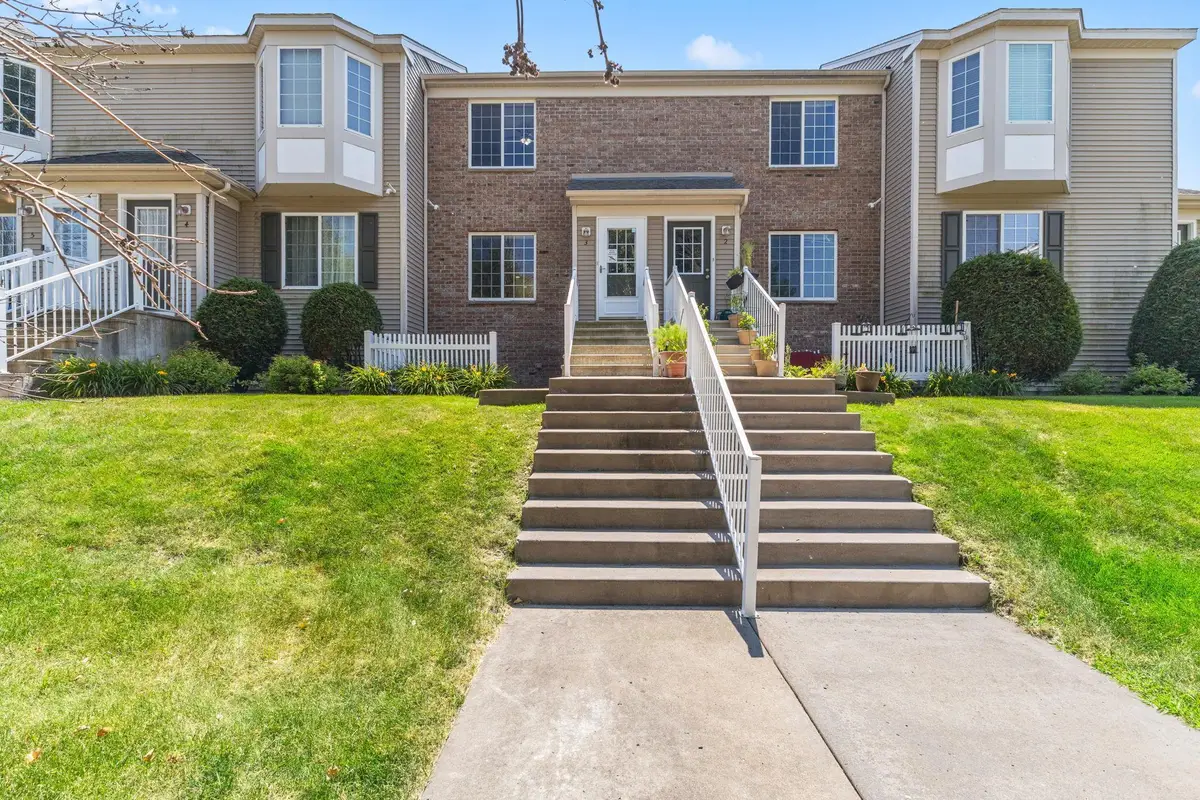
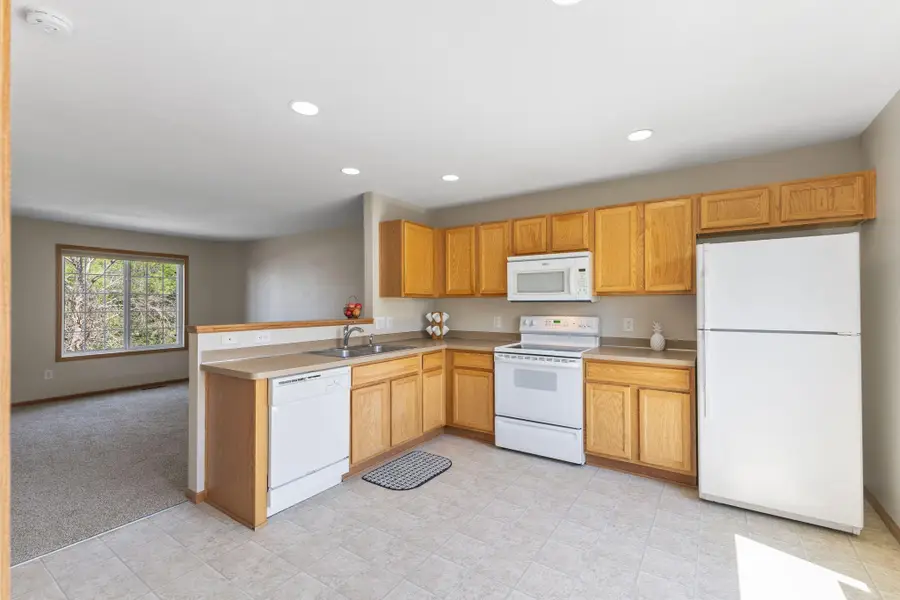
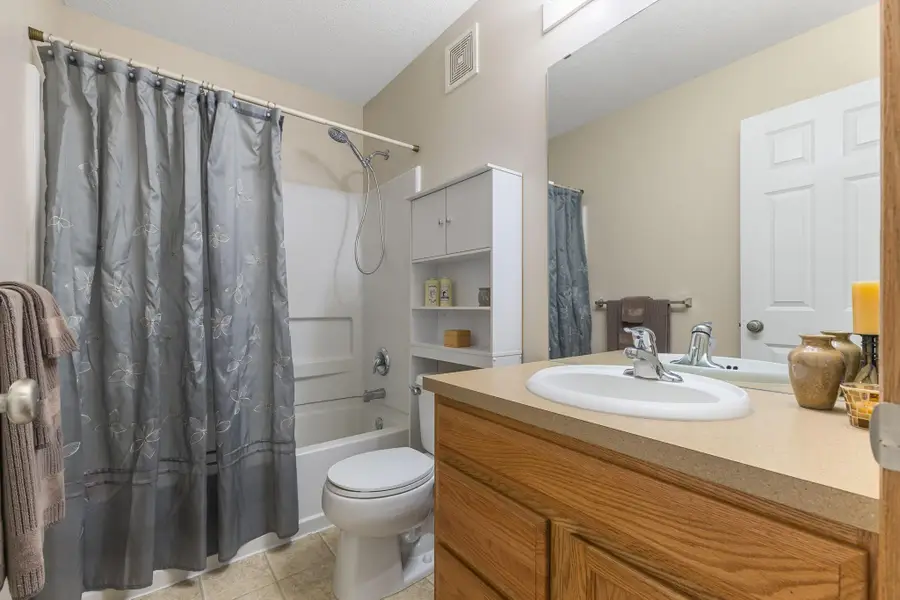
4964 Emmit Drive N #3,Hugo, MN 55038
$219,900
- 2 Beds
- 2 Baths
- 923 sq. ft.
- Single family
- Pending
Listed by:todd a lewandowski
Office:realty one group choice
MLS#:6754164
Source:ND_FMAAR
Price summary
- Price:$219,900
- Price per sq. ft.:$238.24
- Monthly HOA dues:$329
About this home
Charming 2-Bed, 2-Bath townhome in a Beautifully landscaped Community. Step into comfort and style in this freshly updated home located in a highly desirable, resort-style complex. This move-in ready home features brand new carpeting, freshly painted throughout, and a bright open layout perfect for modern living. Enjoy all the amenities this beautifully maintained community has to offer-including a sparkling swimming pool, fully equipped exercise room, spacious community room & kitchen, playground, walking & biking trails, plus lush green spaces ideal for relaxing, playing, or just enjoying natures beauty. Closely located near shopping, schools, dining, and all desired conveniences. With all utilities included in the association fee except electric/cable this home is perfect for families, first-time buyers, or anyone looking for low-maintenance affordable living with added outdoor fun and enjoyment. Don't miss this opportunity-schedule your private showing today!
Contact an agent
Home facts
- Year built:2006
- Listing Id #:6754164
- Added:33 day(s) ago
- Updated:August 09, 2025 at 07:31 AM
Rooms and interior
- Bedrooms:2
- Total bathrooms:2
- Full bathrooms:1
- Half bathrooms:1
- Living area:923 sq. ft.
Heating and cooling
- Cooling:Central Air
- Heating:Forced Air
Structure and exterior
- Year built:2006
- Building area:923 sq. ft.
- Lot area:0.09 Acres
Utilities
- Water:City Water/Connected
- Sewer:City Sewer/Connected
Finances and disclosures
- Price:$219,900
- Price per sq. ft.:$238.24
- Tax amount:$2,332
New listings near 4964 Emmit Drive N #3
- New
 $525,000Active3 beds 3 baths2,010 sq. ft.
$525,000Active3 beds 3 baths2,010 sq. ft.12535 Ethan Avenue N, Hugo, MN 55110
MLS# 6771881Listed by: COLDWELL BANKER REALTY - Coming Soon
 $270,000Coming Soon2 beds 3 baths
$270,000Coming Soon2 beds 3 baths14569 Everton Avenue N #5, Hugo, MN 55038
MLS# 6771973Listed by: EXP REALTY - New
 $995,000Active3 beds 3 baths3,300 sq. ft.
$995,000Active3 beds 3 baths3,300 sq. ft.4716 Fable Road N, Hugo, MN 55038
MLS# 6762251Listed by: RE/MAX ADVANTAGE PLUS - New
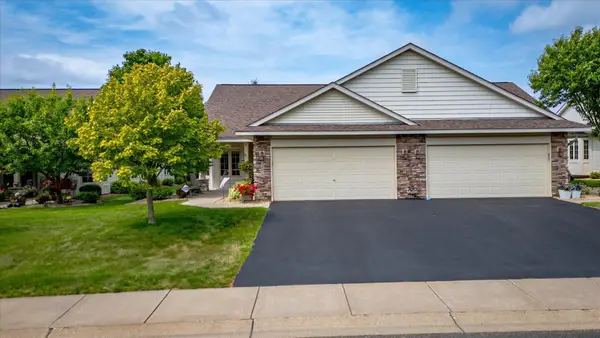 $350,000Active2 beds 2 baths1,650 sq. ft.
$350,000Active2 beds 2 baths1,650 sq. ft.12578 Fenway Avenue N, Hugo, MN 55038
MLS# 6770375Listed by: RE/MAX RESULTS - New
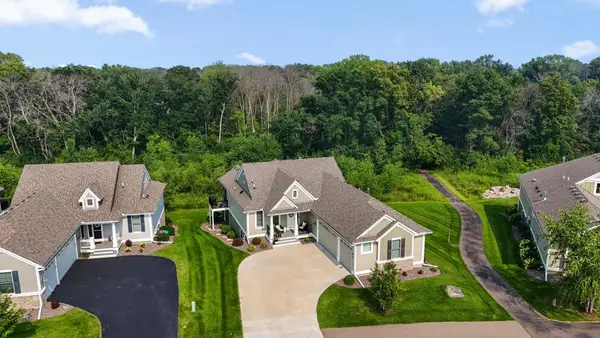 $995,000Active3 beds 3 baths3,485 sq. ft.
$995,000Active3 beds 3 baths3,485 sq. ft.4716 Fable Road N, Hugo, MN 55038
MLS# 6762251Listed by: RE/MAX ADVANTAGE PLUS - New
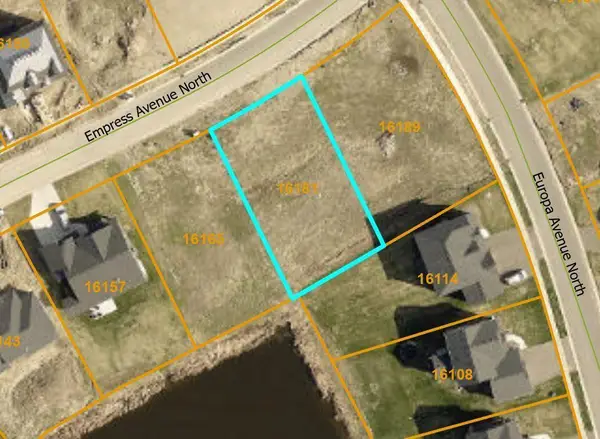 $149,900Active0.24 Acres
$149,900Active0.24 Acres16181 Empress Avenue N, Hugo, MN 55038
MLS# 6768954Listed by: RE/MAX ADVANTAGE PLUS - New
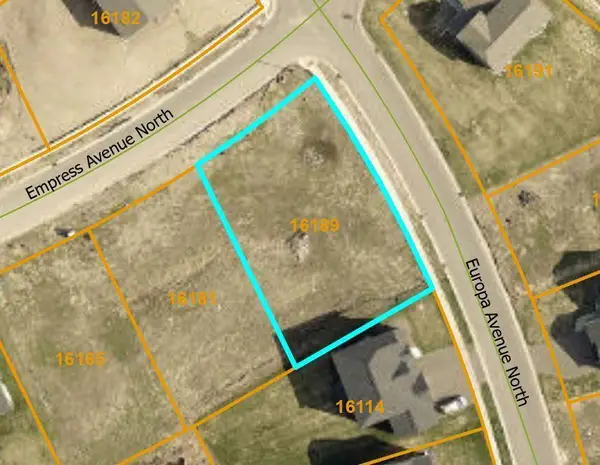 $135,900Active0.24 Acres
$135,900Active0.24 Acres16189 Empress Avenue N, Hugo, MN 55038
MLS# 6769759Listed by: RE/MAX ADVANTAGE PLUS 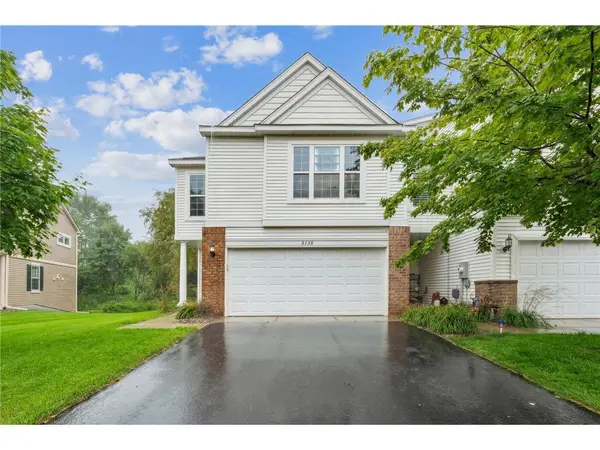 $300,000Pending3 beds 3 baths1,596 sq. ft.
$300,000Pending3 beds 3 baths1,596 sq. ft.5130 Farnham Drive, Hugo, MN 55038
MLS# 6749777Listed by: COLDWELL BANKER REALTY- New
 $845,000Active5 beds 4 baths4,931 sq. ft.
$845,000Active5 beds 4 baths4,931 sq. ft.5901 131st Street N, Hugo, MN 55038
MLS# 6769686Listed by: EXP REALTY  $776,220Pending5 beds 4 baths3,990 sq. ft.
$776,220Pending5 beds 4 baths3,990 sq. ft.6270 134th Street N, Hugo, MN 55038
MLS# 6769592Listed by: ROBERT THOMAS HOMES, INC.

