5761 131st Street N, Hugo, MN 55038
Local realty services provided by:Better Homes and Gardens Real Estate Advantage One
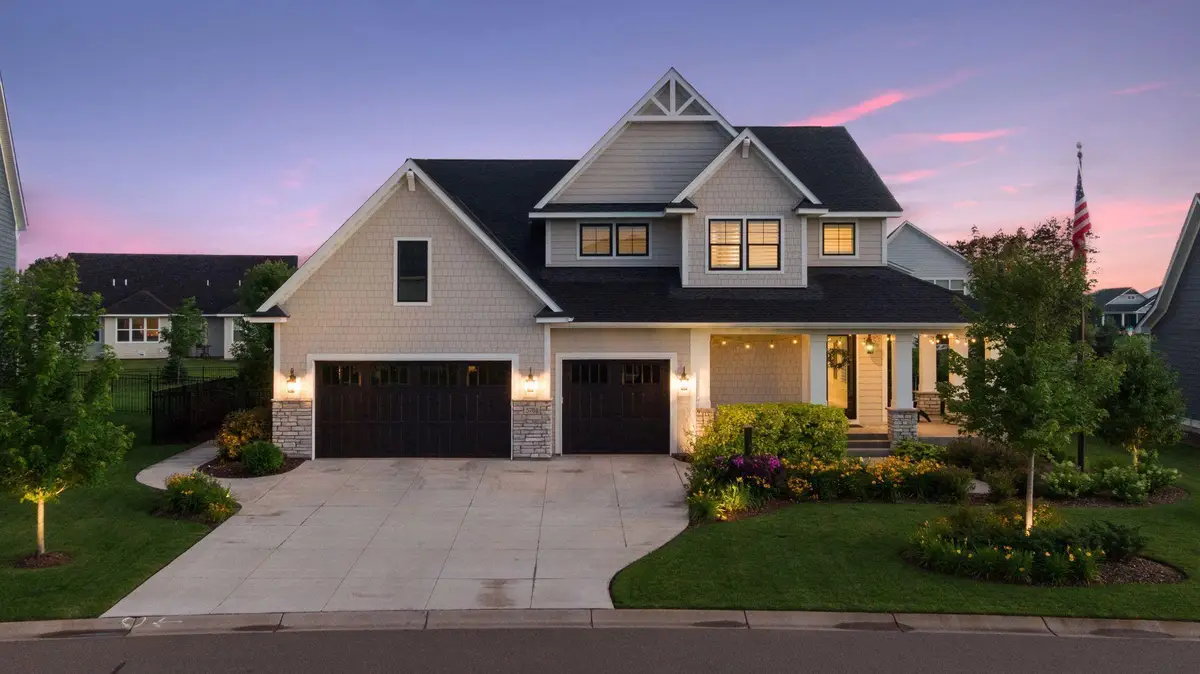
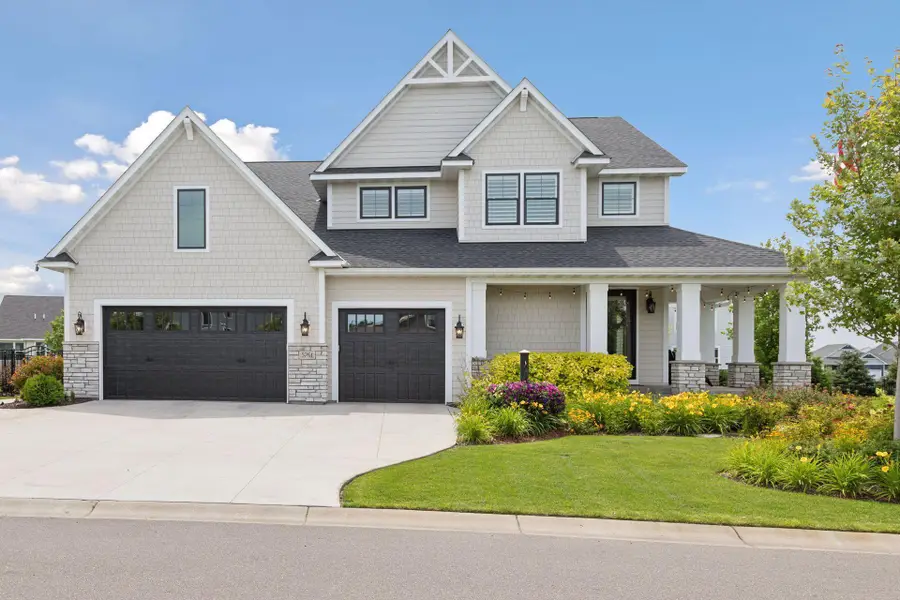
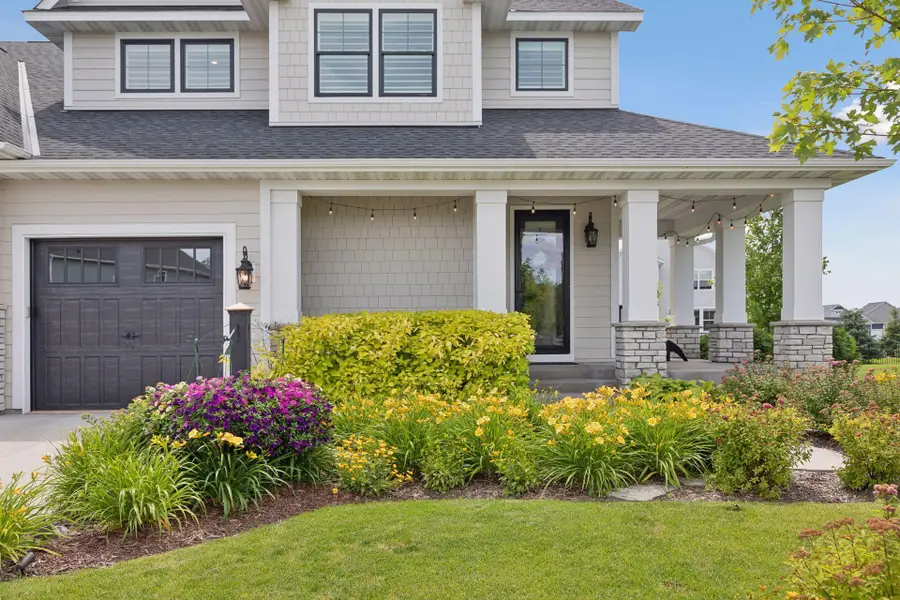
5761 131st Street N,Hugo, MN 55038
$759,900
- 4 Beds
- 3 Baths
- 4,598 sq. ft.
- Single family
- Pending
Listed by:nicole r maurer
Office:re/max results
MLS#:6748786
Source:ND_FMAAR
Price summary
- Price:$759,900
- Price per sq. ft.:$165.27
- Monthly HOA dues:$60
About this home
Welcome to this former model home in desired neighborhood Adelaide Landing. No expense spared when greeted with 8 ft. glass doors front and back w/ 2 story entry leading to open living, dining, kitchen concept. New Wolf range, glass pantry door w/ custom cabinetry. Built in custom cabinetry buffet in dining room w/ glass uppers. New designer lighting in home and out. Back entry w/ custom built ins and wood paneling. Marvin doors leading out to cement patios, private pergola, fire pit, sand box and designer landscaping. Four bedrooms up w/ loft all new elevated carpet w/ upgraded pad. Spacious primary bedroom and bath w/ custom California Closets connecting to upper level laundry. Jack and Jill connected bedrooms. Plantations shutters throughout home. Unfinished lower level to build equity. Cement drive w/ new garage doors, epoxy garage floor and cabinetry. Whole home water filtration system. Miles of trails immersed in nature, close to parks and schools of Mahtomedi and White Bear Lake.
Contact an agent
Home facts
- Year built:2020
- Listing Id #:6748786
- Added:35 day(s) ago
- Updated:August 08, 2025 at 07:27 AM
Rooms and interior
- Bedrooms:4
- Total bathrooms:3
- Full bathrooms:2
- Half bathrooms:1
- Living area:4,598 sq. ft.
Heating and cooling
- Cooling:Central Air
- Heating:Forced Air
Structure and exterior
- Year built:2020
- Building area:4,598 sq. ft.
- Lot area:0.33 Acres
Utilities
- Water:City Water/Connected
- Sewer:City Sewer/Connected
Finances and disclosures
- Price:$759,900
- Price per sq. ft.:$165.27
- Tax amount:$9,501
New listings near 5761 131st Street N
- New
 $525,000Active3 beds 3 baths2,010 sq. ft.
$525,000Active3 beds 3 baths2,010 sq. ft.12535 Ethan Avenue N, Hugo, MN 55110
MLS# 6771881Listed by: COLDWELL BANKER REALTY - Coming Soon
 $270,000Coming Soon2 beds 3 baths
$270,000Coming Soon2 beds 3 baths14569 Everton Avenue N #5, Hugo, MN 55038
MLS# 6771973Listed by: EXP REALTY - New
 $995,000Active3 beds 3 baths3,300 sq. ft.
$995,000Active3 beds 3 baths3,300 sq. ft.4716 Fable Road N, Hugo, MN 55038
MLS# 6762251Listed by: RE/MAX ADVANTAGE PLUS - New
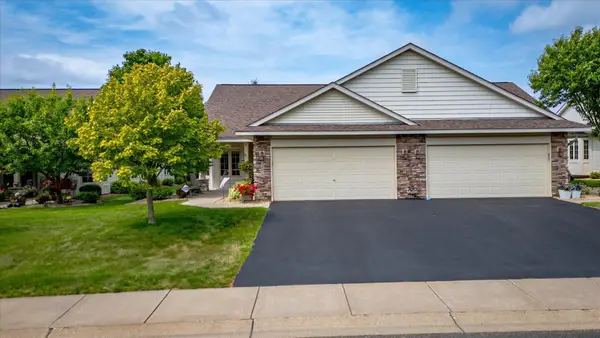 $350,000Active2 beds 2 baths1,650 sq. ft.
$350,000Active2 beds 2 baths1,650 sq. ft.12578 Fenway Avenue N, Hugo, MN 55038
MLS# 6770375Listed by: RE/MAX RESULTS - New
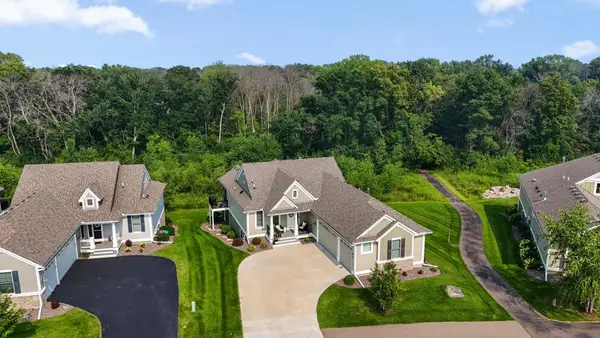 $995,000Active3 beds 3 baths3,485 sq. ft.
$995,000Active3 beds 3 baths3,485 sq. ft.4716 Fable Road N, Hugo, MN 55038
MLS# 6762251Listed by: RE/MAX ADVANTAGE PLUS - New
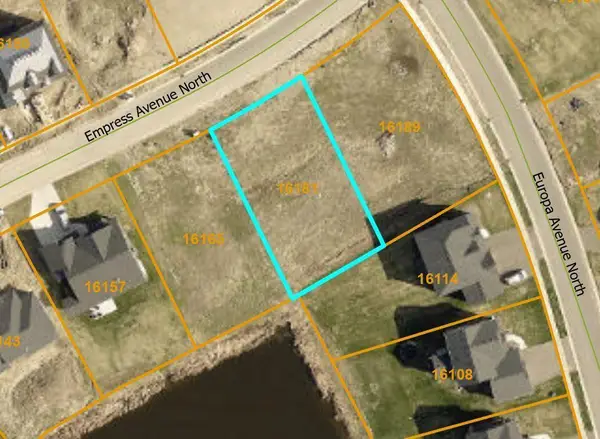 $149,900Active0.24 Acres
$149,900Active0.24 Acres16181 Empress Avenue N, Hugo, MN 55038
MLS# 6768954Listed by: RE/MAX ADVANTAGE PLUS - New
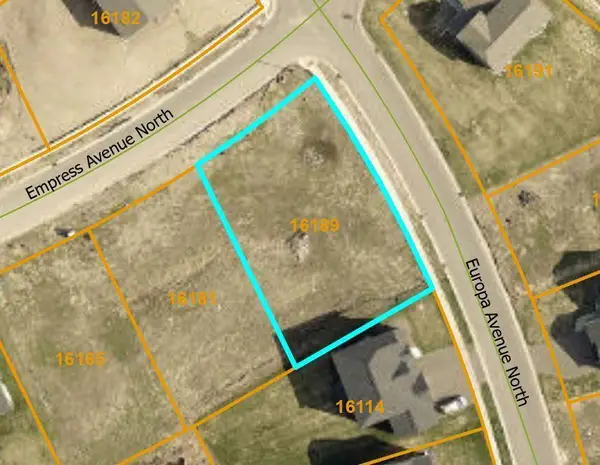 $135,900Active0.24 Acres
$135,900Active0.24 Acres16189 Empress Avenue N, Hugo, MN 55038
MLS# 6769759Listed by: RE/MAX ADVANTAGE PLUS 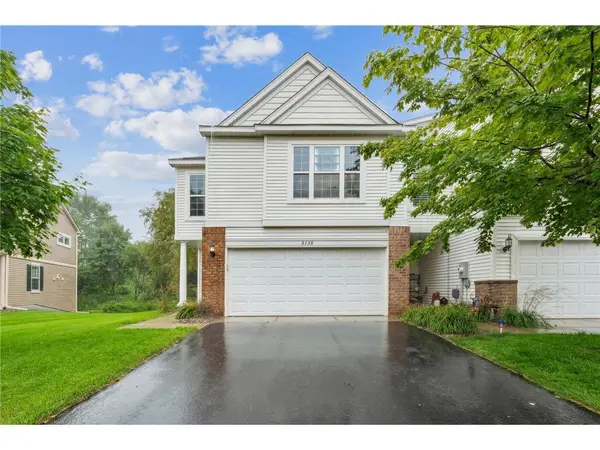 $300,000Pending3 beds 3 baths1,596 sq. ft.
$300,000Pending3 beds 3 baths1,596 sq. ft.5130 Farnham Drive, Hugo, MN 55038
MLS# 6749777Listed by: COLDWELL BANKER REALTY- New
 $845,000Active5 beds 4 baths4,931 sq. ft.
$845,000Active5 beds 4 baths4,931 sq. ft.5901 131st Street N, Hugo, MN 55038
MLS# 6769686Listed by: EXP REALTY  $776,220Pending5 beds 4 baths3,990 sq. ft.
$776,220Pending5 beds 4 baths3,990 sq. ft.6270 134th Street N, Hugo, MN 55038
MLS# 6769592Listed by: ROBERT THOMAS HOMES, INC.

