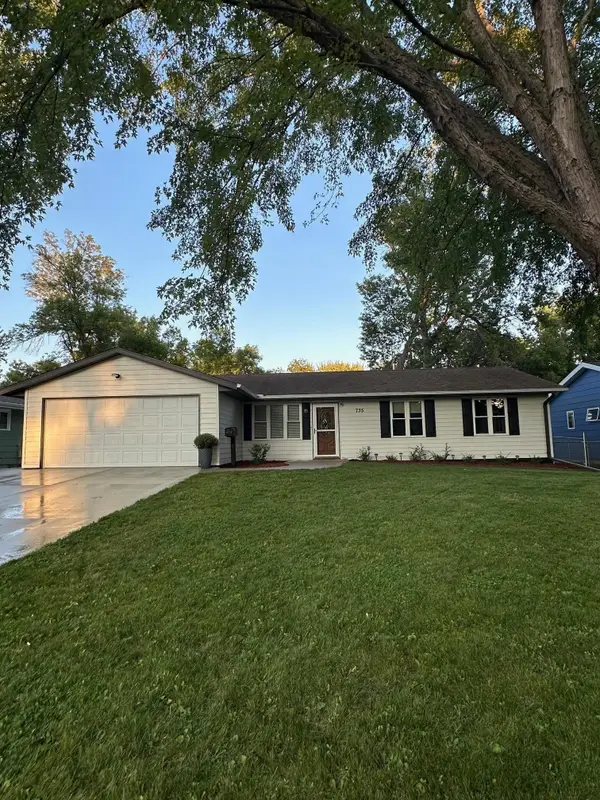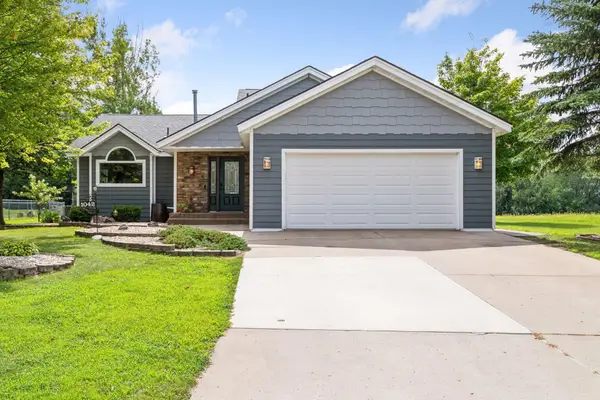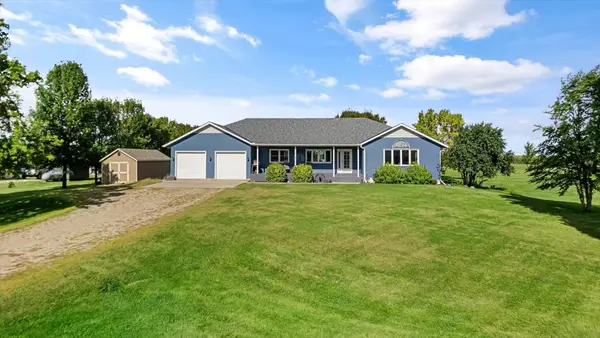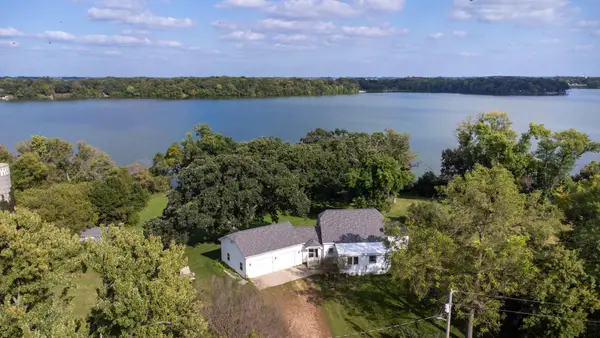1060 Dale Street Sw, Hutchinson, MN 55350
Local realty services provided by:Better Homes and Gardens Real Estate First Choice
1060 Dale Street Sw,Hutchinson, MN 55350
$435,000
- 3 Beds
- 3 Baths
- 1,742 sq. ft.
- Single family
- Active
Upcoming open houses
- Sat, Sep 2011:00 am - 01:00 pm
Listed by:maria oman
Office:premier real estate services
MLS#:6791488
Source:NSMLS
Price summary
- Price:$435,000
- Price per sq. ft.:$249.71
About this home
This beautiful all one level living rambler on 1.41 acres offers the perfect blend of country living & city convenience. Gutted to the studs & completely renovated. Roof: new trusses, rafters, shingles. Spray insulation of walls & ceilings. LP Smartside Lap Siding: 35 year warranty. Interior of home: wall removed to create a spacious primary bedroom suite. Kitchen features generous island with granite countertops, subway tile backsplash, Schlangens custom maple cabinets, soft close drawers & GE SS appliances. New carpeting in bedrooms & Luxury Vinyl Planking flooring throughout living areas and baths. Three bedrooms and three baths on main floor. Main floor laundry hook up. Attached single stall garage. 42x21 detached garage and 36x18 shed provide ample storage. Horseshoe driveway. Lilacs, apples trees and sunset views in the evening. Unfinished LL: potential to increase living space & equity. Quick close possible.
Contact an agent
Home facts
- Year built:1960
- Listing ID #:6791488
- Added:1 day(s) ago
- Updated:September 20, 2025 at 12:00 PM
Rooms and interior
- Bedrooms:3
- Total bathrooms:3
- Full bathrooms:2
- Half bathrooms:1
- Living area:1,742 sq. ft.
Heating and cooling
- Cooling:Central Air
- Heating:Forced Air
Structure and exterior
- Roof:Age 8 Years or Less, Pitched
- Year built:1960
- Building area:1,742 sq. ft.
- Lot area:1.41 Acres
Utilities
- Water:City Water - Connected
- Sewer:City Sewer - Connected
Finances and disclosures
- Price:$435,000
- Price per sq. ft.:$249.71
- Tax amount:$4,546 (2025)
New listings near 1060 Dale Street Sw
- Coming SoonOpen Mon, 4:30 to 6pm
 $330,000Coming Soon4 beds 2 baths
$330,000Coming Soon4 beds 2 baths1225 Sherwood Street Se, Hutchinson, MN 55350
MLS# 6788828Listed by: EDINA REALTY, INC. - New
 $579,900Active4 beds 3 baths2,694 sq. ft.
$579,900Active4 beds 3 baths2,694 sq. ft.225 10th Avenue Ne, Hutchinson, MN 55350
MLS# 6791219Listed by: KELLER WILLIAMS INTEGRITY NW - New
 $299,900Active3 beds 2 baths2,192 sq. ft.
$299,900Active3 beds 2 baths2,192 sq. ft.1066 Jorgenson Street Se, Hutchinson, MN 55350
MLS# 6785303Listed by: HOMETOWN REALTY, INC - New
 $159,900Active3 beds 2 baths1,210 sq. ft.
$159,900Active3 beds 2 baths1,210 sq. ft.490 California Street Nw, Hutchinson, MN 55350
MLS# 6790697Listed by: CENTRAL MN REALTY LLC - New
 $329,900Active3 beds 3 baths2,109 sq. ft.
$329,900Active3 beds 3 baths2,109 sq. ft.735 Sunset Street Sw, Hutchinson, MN 55350
MLS# 6789901Listed by: RE/MAX TODAY'S PROPERTIES - New
 $399,900Active4 beds 2 baths2,409 sq. ft.
$399,900Active4 beds 2 baths2,409 sq. ft.1042 8th Avenue Sw, Hutchinson, MN 55350
MLS# 6788730Listed by: COLDWELL BANKER REALTY - Open Sat, 10:30am to 12pm
 $239,900Pending4 beds 2 baths1,836 sq. ft.
$239,900Pending4 beds 2 baths1,836 sq. ft.71 4th Avenue Nw, Hutchinson, MN 55350
MLS# 6768108Listed by: HOMETOWN REALTY, INC - Open Sat, 11am to 1pmNew
 $499,900Active4 beds 3 baths3,171 sq. ft.
$499,900Active4 beds 3 baths3,171 sq. ft.11655 Sunset Circle, Hutchinson, MN 55350
MLS# 6788614Listed by: PREMIER REAL ESTATE SERVICES - New
 $515,000Active2 beds 1 baths2,164 sq. ft.
$515,000Active2 beds 1 baths2,164 sq. ft.11742 Sunset Circle, Hutchinson, MN 55350
MLS# 6749764Listed by: EDINA REALTY, INC.
