724 Harrington Street Sw, Hutchinson, MN 55350
Local realty services provided by:Better Homes and Gardens Real Estate First Choice
724 Harrington Street Sw,Hutchinson, MN 55350
$230,000
- 2 Beds
- 1 Baths
- 1,092 sq. ft.
- Single family
- Pending
Listed by:kristen l nicholson
Office:coldwell banker realty
MLS#:6777356
Source:NSMLS
Price summary
- Price:$230,000
- Price per sq. ft.:$105.31
About this home
Welcome to this meticulously updated rambler in the heart of Hutchinson's desirable SW Corner, nestled in a quiet, charming neighborhood. Move-in ready and brimming with 1960's character, this home seamlessly blends vintage charm with modern flair. As you step inside, you're greeted by coved ceilings, gleaming hardwood floors, fresh paint, and on-trend wallpaper that exude warmth and style. The living room boasts built-ins, while a cozy office nook adds functionality. The home's thoughtful details shine throughout, creating an inviting atmosphere. The large, peaceful backyard is a private oasis, newly fenced and perfect for relaxation or entertaining. A backyard shed offers ample storage, and fresh mulch with weed fabric enhances the low-maintenance flower beds. The unfinished basement is a blank canvas, ideal for a workout room, extra office/bedroom, or kids' play space, with endless potential for customization. Enjoy the comfort of an insulated and heated attached garage, along with recent updates including a new concrete driveway, refrigerator, furnace and water heater. Conveniently located near the Recreation Center, water park, walking trails, shopping and dining, this home offers the perfect blend of serenity and accessibility. Don't miss your chance to own this gem!
Contact an agent
Home facts
- Year built:1960
- Listing ID #:6777356
- Added:7 day(s) ago
- Updated:August 26, 2025 at 08:14 PM
Rooms and interior
- Bedrooms:2
- Total bathrooms:1
- Full bathrooms:1
- Living area:1,092 sq. ft.
Heating and cooling
- Cooling:Central Air
- Heating:Forced Air
Structure and exterior
- Roof:Age Over 8 Years, Asphalt
- Year built:1960
- Building area:1,092 sq. ft.
- Lot area:0.2 Acres
Utilities
- Water:City Water - Connected
- Sewer:City Sewer - Connected
Finances and disclosures
- Price:$230,000
- Price per sq. ft.:$105.31
- Tax amount:$2,222 (2025)
New listings near 724 Harrington Street Sw
- New
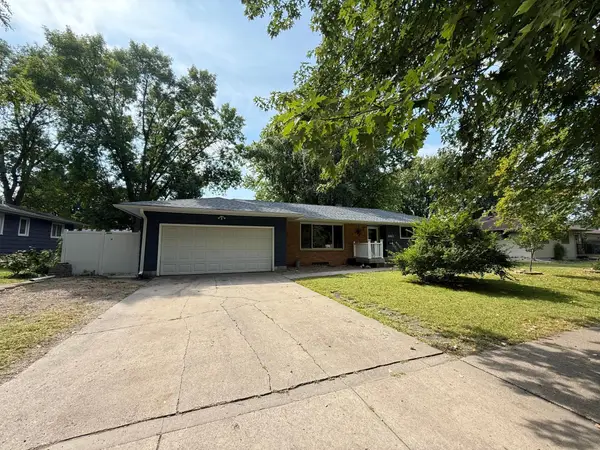 $299,999Active4 beds 2 baths2,496 sq. ft.
$299,999Active4 beds 2 baths2,496 sq. ft.966 Osgood Avenue Sw, Hutchinson, MN 55350
MLS# 6780144Listed by: PREMIER REAL ESTATE SERVICES 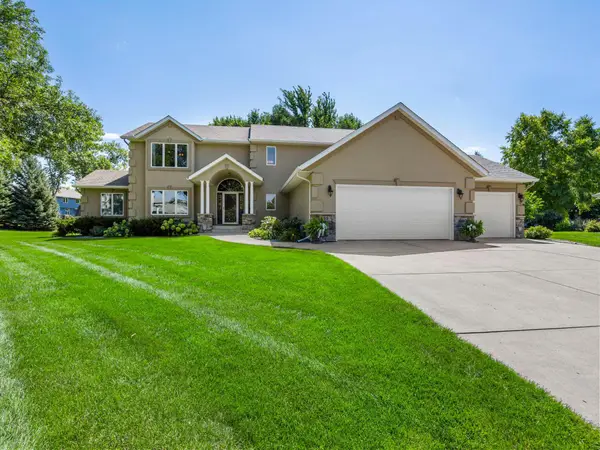 $549,900Pending4 beds 3 baths3,361 sq. ft.
$549,900Pending4 beds 3 baths3,361 sq. ft.555 Hidden Circle Sw, Hutchinson, MN 55350
MLS# 6774608Listed by: HOMETOWN REALTY, INC- New
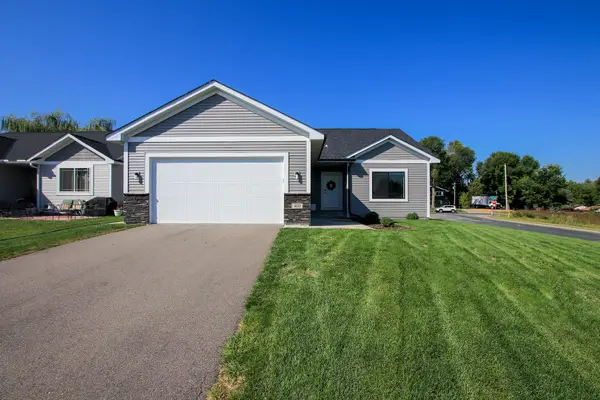 $399,900Active4 beds 3 baths2,704 sq. ft.
$399,900Active4 beds 3 baths2,704 sq. ft.400 Grant Avenue Se, Hutchinson, MN 55350
MLS# 6779159Listed by: HOMETOWN REALTY, INC - New
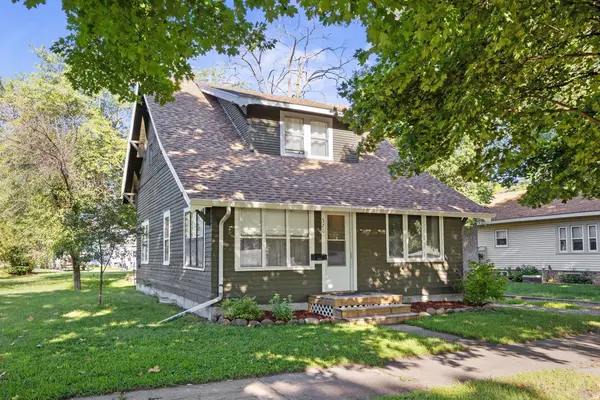 $205,000Active3 beds 2 baths1,450 sq. ft.
$205,000Active3 beds 2 baths1,450 sq. ft.570 Monroe Street Se, Hutchinson, MN 55350
MLS# 6770360Listed by: EDINA REALTY, INC. - New
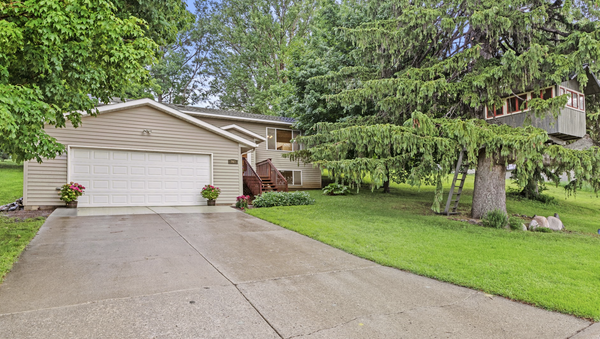 $250,000Active4 beds 2 baths2,384 sq. ft.
$250,000Active4 beds 2 baths2,384 sq. ft.207 4th Avenue Ne, Hutchinson, MN 55350
MLS# 6776163Listed by: REAL BROKER, LLC - New
 $250,000Active4 beds 2 baths2,312 sq. ft.
$250,000Active4 beds 2 baths2,312 sq. ft.207 4th Avenue Ne, Hutchinson, MN 55350
MLS# 6776163Listed by: REAL BROKER, LLC - New
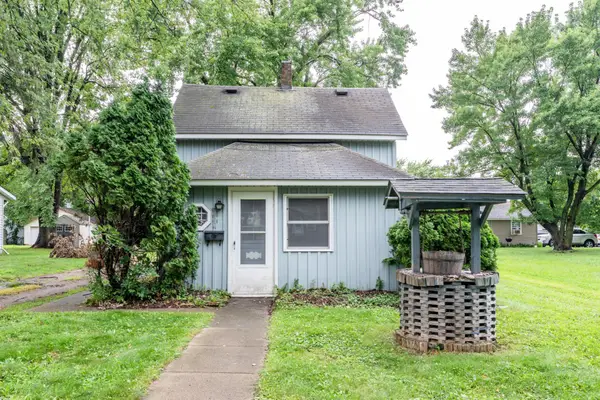 $199,990Active2 beds 1 baths1,690 sq. ft.
$199,990Active2 beds 1 baths1,690 sq. ft.510 Monroe Street Se, Hutchinson, MN 55350
MLS# 6774397Listed by: FUZE REAL ESTATE - New
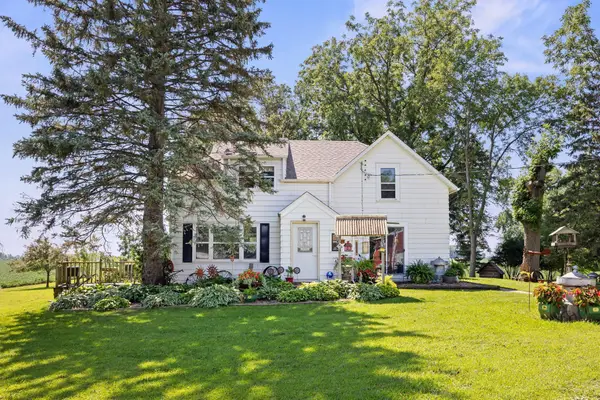 $399,900Active3 beds 1 baths1,511 sq. ft.
$399,900Active3 beds 1 baths1,511 sq. ft.22447 150th Street, Hutchinson, MN 55350
MLS# 6764795Listed by: HOMETOWN REALTY, INC 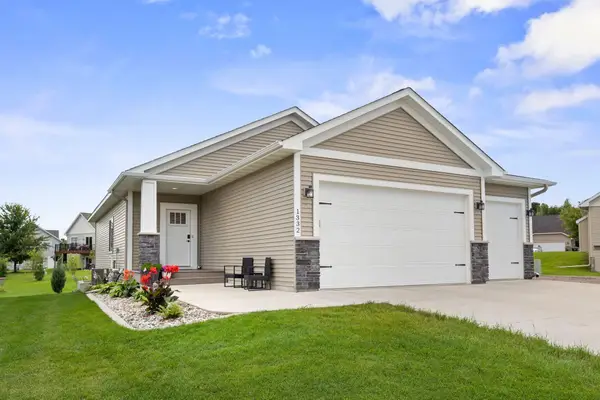 $405,000Active5 beds 3 baths2,689 sq. ft.
$405,000Active5 beds 3 baths2,689 sq. ft.1332 Southfork Drive Se, Hutchinson, MN 55350
MLS# 6771533Listed by: HOMETOWN REALTY, INC
