9706 S Kimble Road, Ideal Township, MN 56472
Local realty services provided by:Better Homes and Gardens Real Estate First Choice
9706 S Kimble Road,Ideal Twp, MN 56472
$1,625,000
- 4 Beds
- 5 Baths
- 4,796 sq. ft.
- Single family
- Pending
Listed by: matthew stephens, mike o'connell
Office: larson group real estate/kelle
MLS#:6800043
Source:NSMLS
Price summary
- Price:$1,625,000
- Price per sq. ft.:$332.86
About this home
Retreat to the privacy of this stunning 4-bedroom 5-bath log-sided Kimball Lake estate, which boasts 183 feet of sand frontage on the Ossawinnamakee Chain and 1.59 manicured acres that feature a sand beach, professionally landscaped displays, rock boulder walls, perennials, a huge lakeside paver deck, a lakeside paver fire pit area, stunning lake views, and mature trees. This well-appointed home has that Up North feel you are looking for and boasts an open floor plan, a wall of lakeside windows showing amazing views of the lake, hardwood floors, a vaulted knotty pine ceiling, log beam accents, and custom cabinetry throughout. The kitchen has custom cabinetry, top-of-the-line appliances, connects to the dining room, and has access to the lakeside deck. Relax after a long day in the lakeside sun room and take in beautiful lake views. The lakeside living room features a floor-to-ceiling stone masonry fireplace and has plenty of room to visit with company. The spacious lakeside main floor primary bedroom suite has a luxurious bathroom that features a claw-foot tub and new wheelchair accessible tile shower. Other features of the main floor include an amazing laundry room and an exceptional office with beautiful built-in cabinetry. You will love the extensive lakeside deck, which features Azek deck materials, as it is a great place to share a meal with family and friends or relax after a long day. The finished walkout lower level offers you a fabulous oversized family room with a stone fireplace and plenty of room for a game of cards or pool. Additional features of the lower level include a sauna, hobby room, 2 bedrooms, and 2 baths. The attached 2-stall garage offers storage and a private apartment above, giving guests their own personal space. The apartment has a private entrance and features an open concept complete with a kitchenette, dining area, living area, sleeping areas, and a full bathroom. The detached 3-stall garage offers additional storage options for your lake toys and a bunk room for additional sleeping accommodations. This home is perfect for entertaining due to the home's open concept, coupled with the lakeside decks, patios, and fire pit area, which gives you all the room you need for small to larger groups. Gather around the lakeside fire pit with family under the stars to roast marshmallows, or take advantage of activities like boating, canoeing, kayaking, and excellent fishing. A new roof is to be completed in October 2025. The property is conveniently located in the heart of Ideal Township, just minutes away from the amenities of Crosslake, Breezy Point, Ideal Corners, and Pequot Lakes, which include great restaurants, various retail shops, premier golf courses, and the Whitefish Chain. Don’t miss the opportunity to create cherished family memories on the Ossawinnamakee Chain.
Contact an agent
Home facts
- Year built:2002
- Listing ID #:6800043
- Added:52 day(s) ago
- Updated:December 01, 2025 at 06:54 PM
Rooms and interior
- Bedrooms:4
- Total bathrooms:5
- Full bathrooms:3
- Half bathrooms:1
- Living area:4,796 sq. ft.
Heating and cooling
- Cooling:Central Air, Ductless Mini-Split
- Heating:Boiler, Forced Air, Radiant Floor
Structure and exterior
- Roof:Age Over 8 Years, Asphalt, Pitched
- Year built:2002
- Building area:4,796 sq. ft.
- Lot area:1.59 Acres
Utilities
- Water:Private, Well
- Sewer:Private Sewer, Tank with Drainage Field
Finances and disclosures
- Price:$1,625,000
- Price per sq. ft.:$332.86
- Tax amount:$7,468 (2025)
New listings near 9706 S Kimble Road
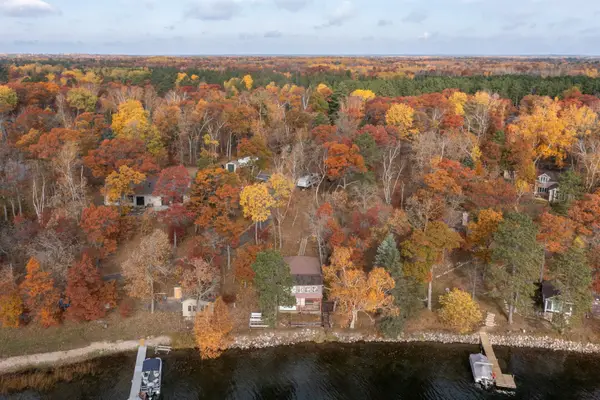 $399,900Pending-- beds -- baths1,584 sq. ft.
$399,900Pending-- beds -- baths1,584 sq. ft.10313 Ossawinnamakee Road, Pequot Lakes, MN 56472
MLS# 6806153Listed by: EDINA REALTY, INC.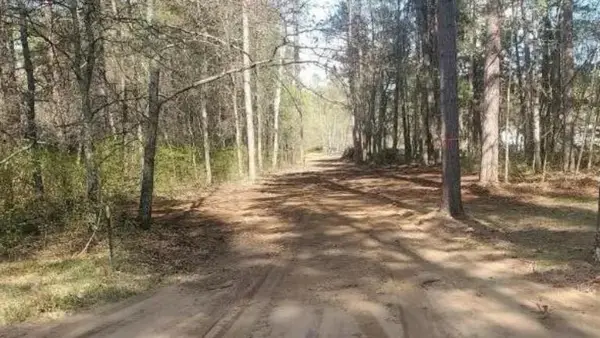 $209,900Active5 Acres
$209,900Active5 Acres35546 Pine Terrace Road, Ideal Twp, MN 56442
MLS# 6806397Listed by: SAVVY AVENUE, LLC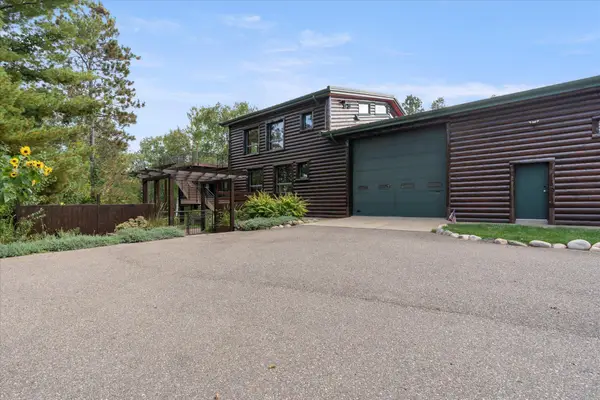 $995,000Active3 beds 5 baths4,936 sq. ft.
$995,000Active3 beds 5 baths4,936 sq. ft.10422 Ossawinnamakee Road, Ideal Twp, MN 56472
MLS# 6804456Listed by: LARSON GROUP REAL ESTATE/KELLE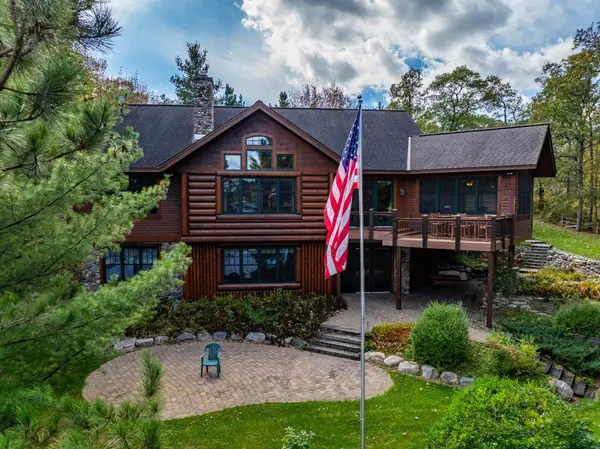 $1,625,000Pending4 beds 5 baths4,882 sq. ft.
$1,625,000Pending4 beds 5 baths4,882 sq. ft.9706 S Kimble Road, Pequot Lakes, MN 56472
MLS# 6800043Listed by: LARSON GROUP REAL ESTATE/KELLE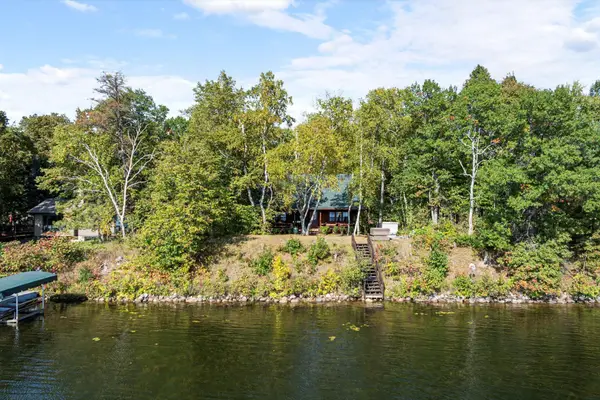 $999,000Pending4 beds 3 baths3,060 sq. ft.
$999,000Pending4 beds 3 baths3,060 sq. ft.8441 N Clamshell Lane, Pequot Lakes, MN 56472
MLS# 6797500Listed by: LARSON GROUP REAL ESTATE/KELLE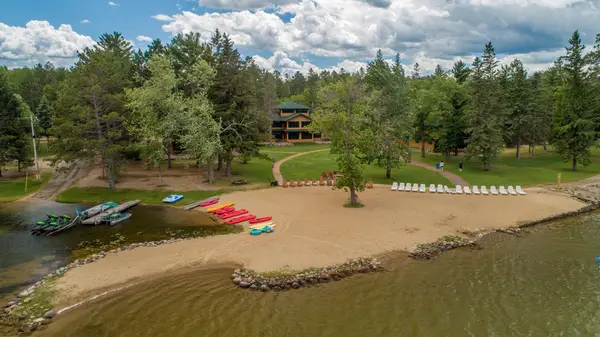 $106,000Active4 beds 5 baths2,476 sq. ft.
$106,000Active4 beds 5 baths2,476 sq. ft.35403 Vacation Drive #14, Ideal Twp, MN 56472
MLS# 6788675Listed by: NEXTHOME HORIZONS $106,000Active4 beds 5 baths2,476 sq. ft.
$106,000Active4 beds 5 baths2,476 sq. ft.35403 Vacation Drive #14, Pequot Lakes, MN 56472
MLS# 6788675Listed by: NEXTHOME HORIZONS $700,000Pending4 beds 2 baths2,295 sq. ft.
$700,000Pending4 beds 2 baths2,295 sq. ft.36587 Harbor Trail, Pequot Lakes, MN 56442
MLS# 6791201Listed by: LARSON GROUP REAL ESTATE/KELLE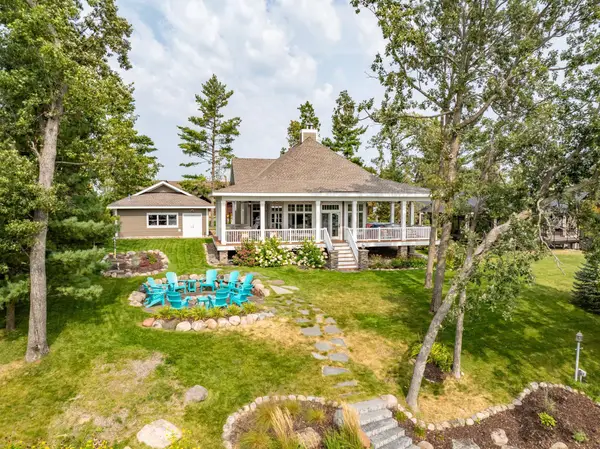 $1,649,000Pending4 beds 4 baths3,168 sq. ft.
$1,649,000Pending4 beds 4 baths3,168 sq. ft.7761 Ruttger Road, Ideal Twp, MN 56472
MLS# 6784252Listed by: LARSON GROUP REAL ESTATE/KELLE
