3861 Conroy Trail, Inver Grove Heights, MN 55076
Local realty services provided by:Better Homes and Gardens Real Estate Advantage One
3861 Conroy Trail,Inver Grove Heights, MN 55076
$210,000
- 4 Beds
- 2 Baths
- 1,760 sq. ft.
- Single family
- Active
Listed by: maria s sarzoza
Office: coldwell banker realty
MLS#:6738397
Source:ND_FMAAR
Price summary
- Price:$210,000
- Price per sq. ft.:$119.32
- Monthly HOA dues:$368
About this home
Rare find! Quick Close Possible! This amazing split-entry, 4 Bedroom, 2 Bath, Town Home backs up to woods with wonderful foliage! Upon entering the home, you will be welcomed by a high ceiling that will give you an open feel. Start your home tour on the upper or lower level. The kitchen is located on the upper-level and has a spacious breakfast bar and an informal dining area that includes a nice size window within view. Enjoy your morning coffee out on the freshly painted upper-level deck. There are 2 Bedrooms and 1 bathroom on each level. One of the upper Bedrooms has brand-new carpet. The lower level will wow you! No need to escape up north when you have a huge cabin like lower-level family room with stunning woodwork that walks out to private views and a fenced patio. There is a fantastic stone electric wall fireplace to keep you warm and cozy during cooler temperatures. The shower is also made of stone and has been beautifully crafted. Parking: There is NO GARAGE but there are 2 Parking Spaces directly in front of the Town Home. Improvements: Replaced the lower Sliding Glass Door 2 years ago, Fresh Paint, New Carpet in one Bedroom, Newer Front Door Lock, Washing machine, Furnace, and garbage disposal. AC Unit purchased in 2021, Front yard fence built in summer 2022, the roof was replaced in 2020. Close access to a park with tennis courts, baseball fields, grocery store, middle school, and community college. You do not want to miss out on this gorgeous Town Home! Super spacious for the price! No rentals allowed. Set up a showing today!
Contact an agent
Home facts
- Year built:1972
- Listing ID #:6738397
- Added:178 day(s) ago
- Updated:December 21, 2025 at 04:38 PM
Rooms and interior
- Bedrooms:4
- Total bathrooms:2
- Full bathrooms:1
- Living area:1,760 sq. ft.
Heating and cooling
- Cooling:Central Air
- Heating:Forced Air
Structure and exterior
- Roof:Flat
- Year built:1972
- Building area:1,760 sq. ft.
- Lot area:0.05 Acres
Utilities
- Water:City Water/Connected
- Sewer:City Sewer/Connected
Finances and disclosures
- Price:$210,000
- Price per sq. ft.:$119.32
- Tax amount:$2,128
New listings near 3861 Conroy Trail
- New
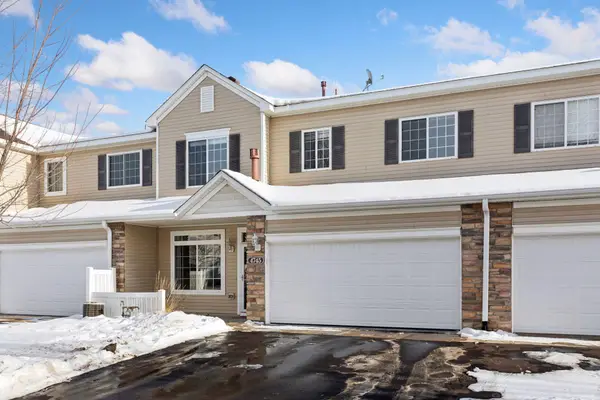 $255,000Active2 beds 2 baths1,380 sq. ft.
$255,000Active2 beds 2 baths1,380 sq. ft.4745 Blaine Avenue #509, Inver Grove Heights, MN 55076
MLS# 7000283Listed by: KELLER WILLIAMS REALTY INTEGRITY LAKES - New
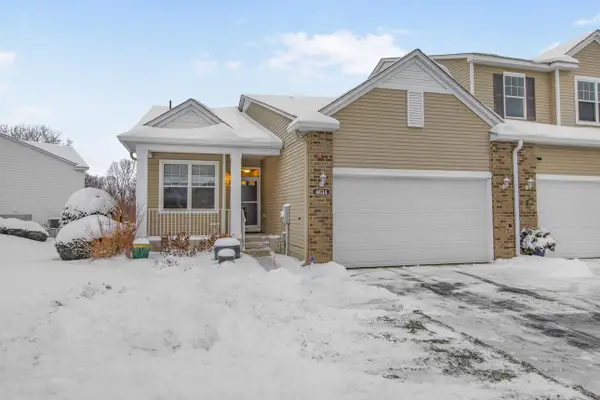 $350,000Active4 beds 3 baths2,492 sq. ft.
$350,000Active4 beds 3 baths2,492 sq. ft.4614 Bloomberg Lane, Inver Grove Heights, MN 55076
MLS# 6826086Listed by: EDINA REALTY, INC. - New
 $255,000Active2 beds 2 baths1,380 sq. ft.
$255,000Active2 beds 2 baths1,380 sq. ft.4745 Blaine Avenue #509, Inver Grove Heights, MN 55076
MLS# 7000283Listed by: KELLER WILLIAMS REALTY INTEGRITY LAKES - New
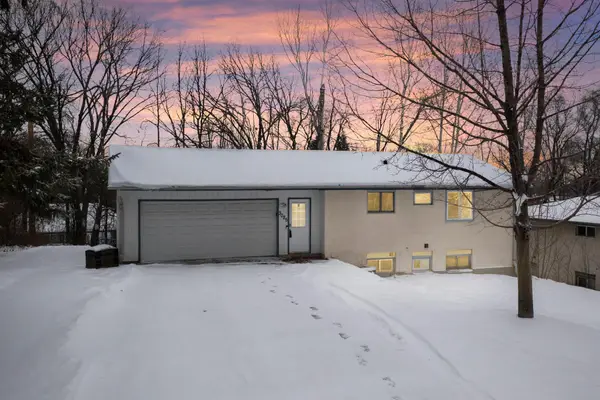 $239,900Active4 beds 2 baths1,528 sq. ft.
$239,900Active4 beds 2 baths1,528 sq. ft.3085 Upper 76th Street E, Inver Grove Heights, MN 55076
MLS# 6825399Listed by: EXP REALTY - New
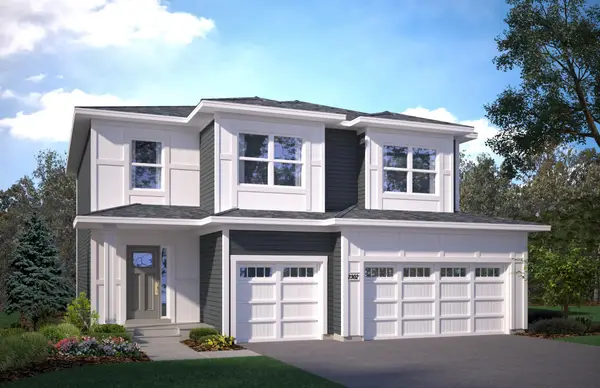 $636,800Active5 beds 4 baths3,024 sq. ft.
$636,800Active5 beds 4 baths3,024 sq. ft.7874 Austin Way, Inver Grove Heights, MN 55077
MLS# 6826326Listed by: BRANDL/ANDERSON REALTY - New
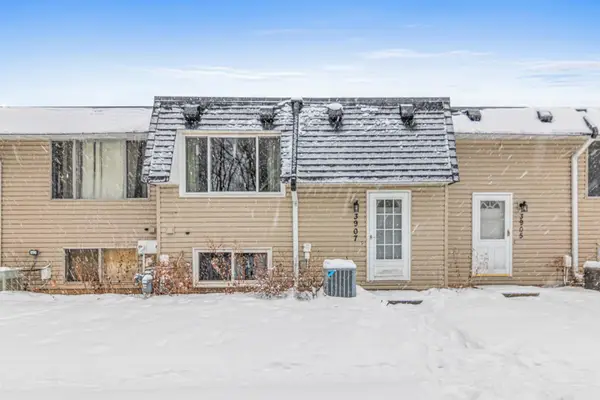 $215,000Active4 beds 2 baths1,440 sq. ft.
$215,000Active4 beds 2 baths1,440 sq. ft.3907 Conroy Trail, Inver Grove Heights, MN 55076
MLS# 6826084Listed by: RE/MAX ADVANTAGE PLUS - New
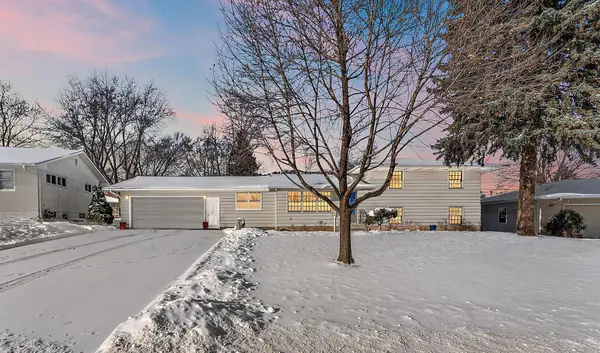 $379,900Active5 beds 3 baths1,908 sq. ft.
$379,900Active5 beds 3 baths1,908 sq. ft.7447 Cloman Way, Inver Grove Heights, MN 55076
MLS# 6823012Listed by: J H CALLAHAN & ASSOCIATES 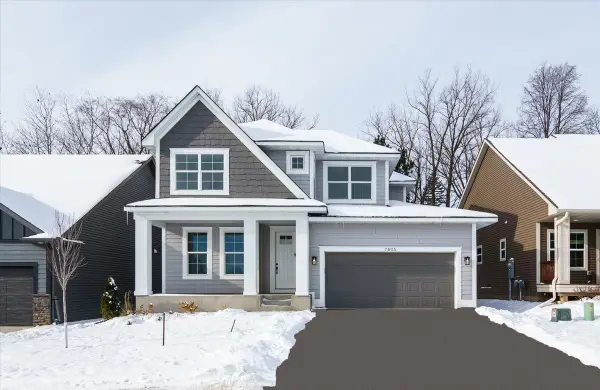 $549,900Active4 beds 3 baths2,437 sq. ft.
$549,900Active4 beds 3 baths2,437 sq. ft.7805 Ava Trail, Inver Grove Heights, MN 55077
MLS# 6821879Listed by: RE/MAX ADVANTAGE PLUS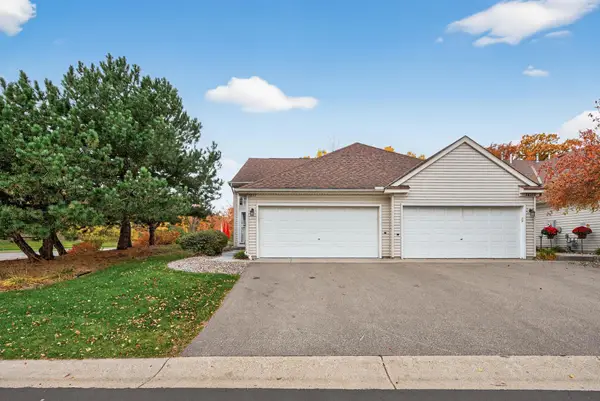 $285,000Active3 beds 2 baths1,792 sq. ft.
$285,000Active3 beds 2 baths1,792 sq. ft.8827 Coffman Path, Inver Grove Heights, MN 55076
MLS# 6825278Listed by: LPT REALTY, LLC- Open Sun, 12:30 to 5pm
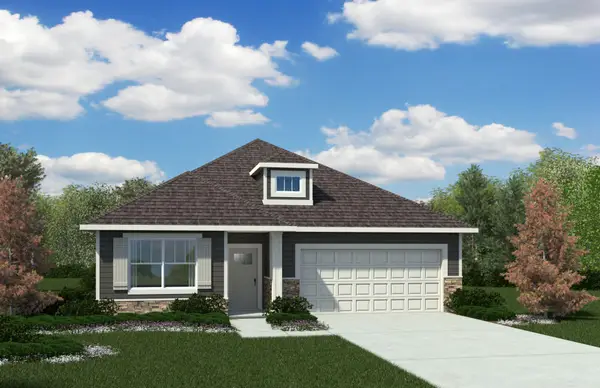 $489,610Active2 beds 2 baths1,527 sq. ft.
$489,610Active2 beds 2 baths1,527 sq. ft.7848 Austin Path, Inver Grove Heights, MN 55077
MLS# 6822758Listed by: BRANDL/ANDERSON REALTY
