6904 Inverness Trail #22, Inver Grove Heights, MN 55077
Local realty services provided by:Better Homes and Gardens Real Estate Advantage One
6904 Inverness Trail #22,Inver Grove Heights, MN 55077
$350,000
- 2 Beds
- 2 Baths
- 1,572 sq. ft.
- Single family
- Active
Listed by:amy ruzick
Office:re/max results
MLS#:6801814
Source:ND_FMAAR
Price summary
- Price:$350,000
- Price per sq. ft.:$222.65
- Monthly HOA dues:$400
About this home
Welcome to your new home! This fantastic 55+ neighborhood is such a delight! 6904 Inverness is one of the larger floorplans in the community boasting almost 1600 finished square feet and an extra large two car garage. Being an end unit, this home gets a lot of natural lighting and even has an incredible 24 x 15-foot fenced in patio that backs up to a shared garden area and woods. Lovingly cared for by the original owners, this home has all of the bells and whistles – 2 sided gas fireplace, a sunroom with a door out to the patio, solar tubes for additional natural lighting, a dining room and informal breakfast area, an owners suite with a walk-in closet & private full garden bath (with a separate tub and shower), a main floor laundry room (everything is on 1-level!), lots of storage – including shelves, cabinets, and ceiling mounted storage racks in the garage. The garage also has a work bench and a tool hanging wall board. Need to host a family event? Be sure to check out the association club house with lots of extra parking. Roof was new in 2023, driveways and sidewalks were redone in 2024. Enjoy carefree one-level living at Inverness Village!
Contact an agent
Home facts
- Year built:1995
- Listing ID #:6801814
- Added:1 day(s) ago
- Updated:October 11, 2025 at 09:51 PM
Rooms and interior
- Bedrooms:2
- Total bathrooms:2
- Full bathrooms:2
- Living area:1,572 sq. ft.
Heating and cooling
- Cooling:Central Air
- Heating:Forced Air
Structure and exterior
- Roof:Archetectural Shingles
- Year built:1995
- Building area:1,572 sq. ft.
Utilities
- Water:City Water/Connected
- Sewer:City Sewer/Connected
Finances and disclosures
- Price:$350,000
- Price per sq. ft.:$222.65
- Tax amount:$3,300
New listings near 6904 Inverness Trail #22
- New
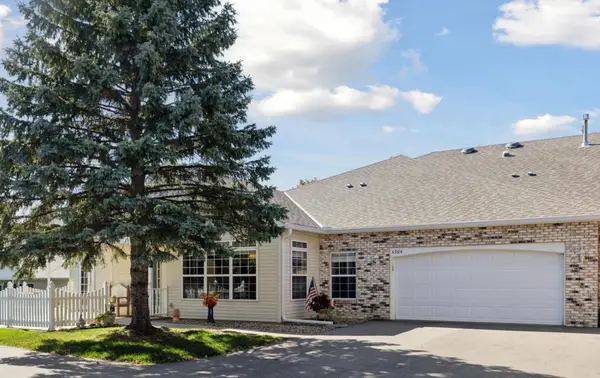 $350,000Active2 beds 2 baths1,572 sq. ft.
$350,000Active2 beds 2 baths1,572 sq. ft.6904 Inverness Trail #22, Inver Grove Heights, MN 55077
MLS# 6801814Listed by: RE/MAX RESULTS - New
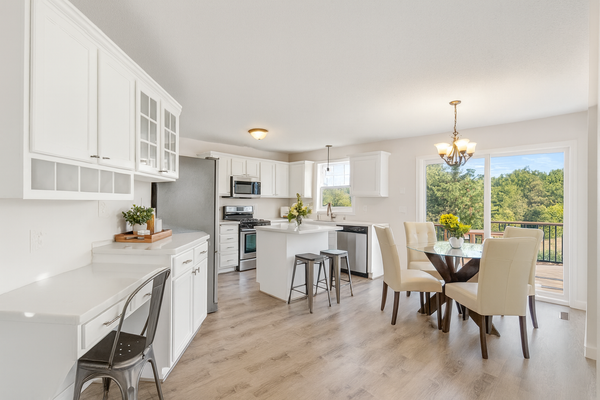 $500,000Active3 beds 3 baths2,240 sq. ft.
$500,000Active3 beds 3 baths2,240 sq. ft.9258 Tyne Lane, Inver Grove Heights, MN 55077
MLS# 6799173Listed by: KELLER WILLIAMS SELECT REALTY - Open Sat, 12 to 2pmNew
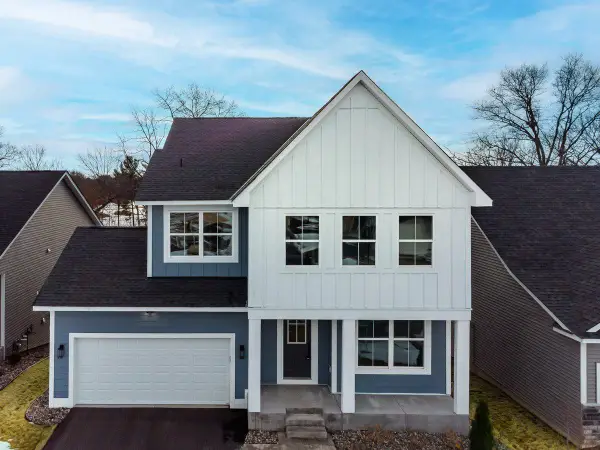 $534,900Active4 beds 4 baths2,405 sq. ft.
$534,900Active4 beds 4 baths2,405 sq. ft.7830 Adler Trail, Inver Grove Heights, MN 55077
MLS# 6802045Listed by: RE/MAX ADVANTAGE PLUS - Open Sun, 11:30am to 1:30pmNew
 $534,900Active4 beds 4 baths2,405 sq. ft.
$534,900Active4 beds 4 baths2,405 sq. ft.7830 Adler Trail, Inver Grove Heights, MN 55077
MLS# 6802045Listed by: RE/MAX ADVANTAGE PLUS - New
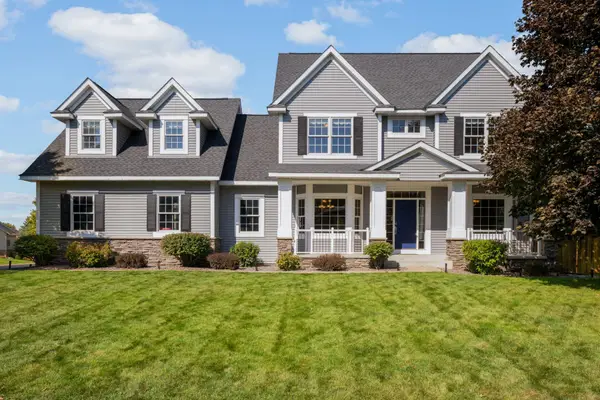 $600,000Active4 beds 3 baths3,100 sq. ft.
$600,000Active4 beds 3 baths3,100 sq. ft.7674 Bennett Court, Inver Grove Heights, MN 55077
MLS# 6801611Listed by: KELLER WILLIAMS SELECT REALTY - New
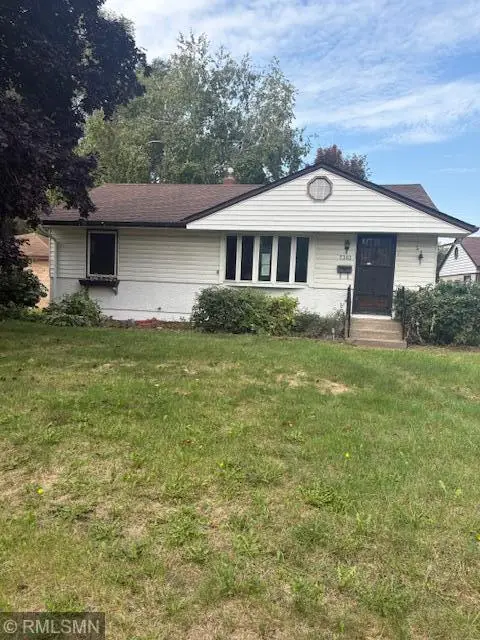 $262,000Active2 beds 1 baths1,512 sq. ft.
$262,000Active2 beds 1 baths1,512 sq. ft.7393 Clayton Avenue, Inver Grove Heights, MN 55076
MLS# 6801783Listed by: LEADING EDGE REALTY - Open Sun, 11am to 1pmNew
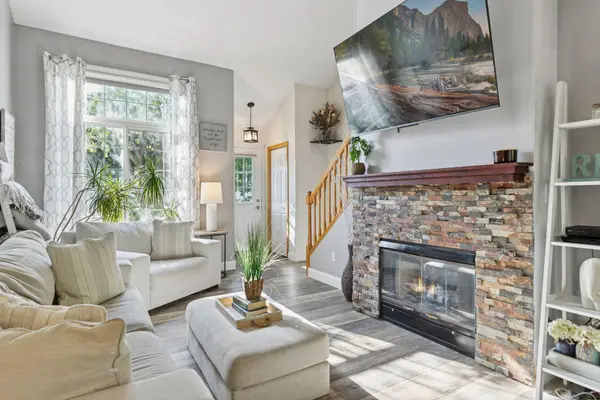 $249,900Active2 beds 2 baths1,184 sq. ft.
$249,900Active2 beds 2 baths1,184 sq. ft.8770 Benson Way, Inver Grove Heights, MN 55076
MLS# 6799600Listed by: IMAGINE REALTY - Coming Soon
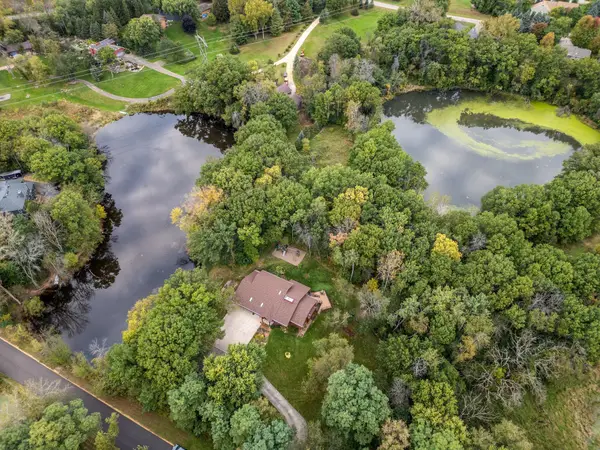 $850,000Coming Soon5 beds 3 baths
$850,000Coming Soon5 beds 3 baths3853 90th Street E, Inver Grove Heights, MN 55076
MLS# 6798103Listed by: RE/MAX ADVANTAGE PLUS - New
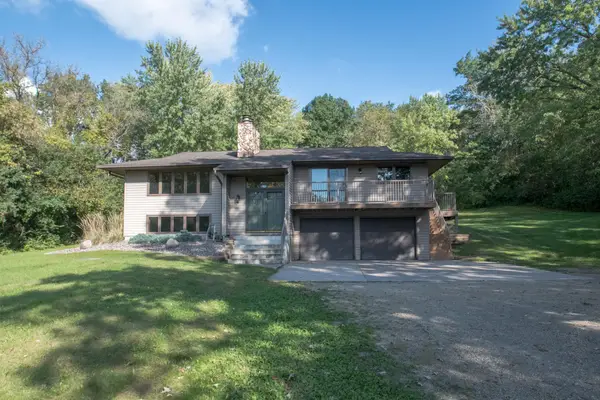 $525,000Active3 beds 2 baths2,275 sq. ft.
$525,000Active3 beds 2 baths2,275 sq. ft.9350 Barnes Avenue, Inver Grove Heights, MN 55077
MLS# 6799729Listed by: EDINA REALTY, INC.
