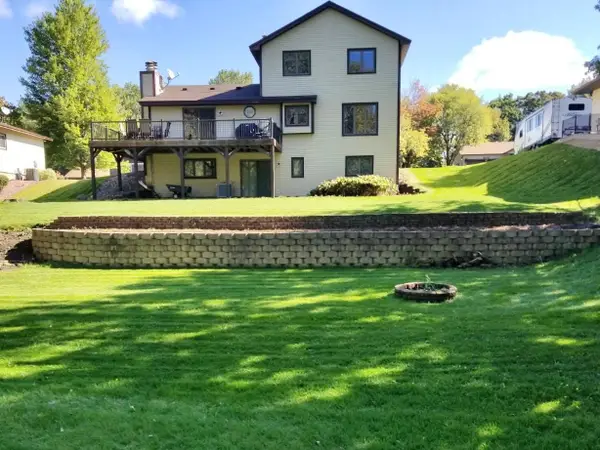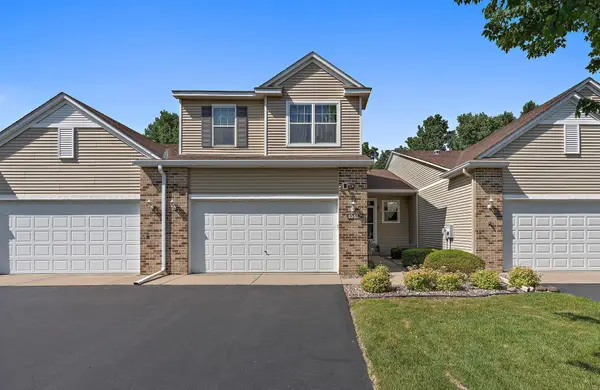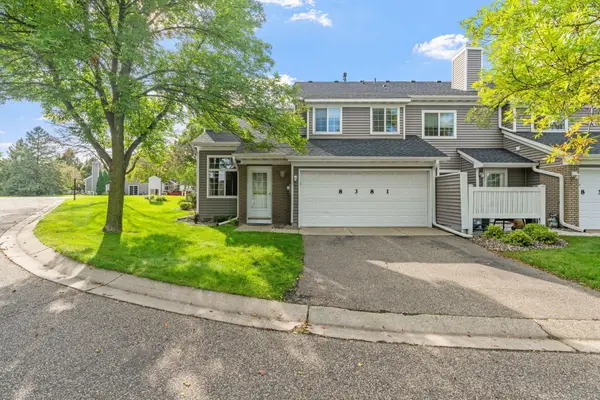6987 Archer Trail, Inver Grove Heights, MN 55077
Local realty services provided by:Better Homes and Gardens Real Estate Advantage One
6987 Archer Trail,Inver Grove Heights, MN 55077
$425,000
- 4 Beds
- 4 Baths
- 2,524 sq. ft.
- Single family
- Pending
Listed by:daniel winters
Office:real broker, llc.
MLS#:6742816
Source:ND_FMAAR
Price summary
- Price:$425,000
- Price per sq. ft.:$168.38
- Monthly HOA dues:$395
About this home
Experience luxury living in this impeccably crafted townhome located in the sought-after Blackstone Ponds community. The open-concept layout is both functional and spacious, offering generous storage options and an ideal flow for everyday living and entertaining. Thoughtful upgrades include a striking stone gas fireplace, sleek Frigidaire appliances, granite countertops, upgraded lighting fixtures, and a three-zone HVAC system for personalized comfort. Upstairs, you’ll find three bedrooms, including the expansive primary suite featuring a large walk-in closet and a beautifully appointed en-suite bath, complete with a spa-style shower. The walkout lower level adds valuable living space with a cozy family room, a fourth bedroom, a stylish ¾ bath, and ample storage. Step out onto your private deck to enjoy serene pond views and peaceful surroundings. This turnkey home is spotless, stylish, and ready for you to move right in.
Contact an agent
Home facts
- Year built:2016
- Listing ID #:6742816
- Added:66 day(s) ago
- Updated:September 29, 2025 at 07:25 AM
Rooms and interior
- Bedrooms:4
- Total bathrooms:4
- Full bathrooms:1
- Half bathrooms:1
- Living area:2,524 sq. ft.
Heating and cooling
- Cooling:Central Air
- Heating:Forced Air
Structure and exterior
- Year built:2016
- Building area:2,524 sq. ft.
- Lot area:0.03 Acres
Utilities
- Water:City Water/Connected
- Sewer:City Sewer/Connected
Finances and disclosures
- Price:$425,000
- Price per sq. ft.:$168.38
- Tax amount:$5,068
New listings near 6987 Archer Trail
- Coming Soon
 $439,000Coming Soon4 beds 4 baths
$439,000Coming Soon4 beds 4 baths8355 Cooper Way, Inver Grove Heights, MN 55076
MLS# 6765521Listed by: REAL BROKER, LLC - Coming Soon
 $895,000Coming Soon6 beds 5 baths
$895,000Coming Soon6 beds 5 baths6426 Agate Trail, Inver Grove Heights, MN 55077
MLS# 6794072Listed by: KELLER WILLIAMS PREFERRED RLTY - New
 $385,000Active5 beds 4 baths3,854 sq. ft.
$385,000Active5 beds 4 baths3,854 sq. ft.4543 Bloomberg Circle, Inver Grove Heights, MN 55076
MLS# 6795534Listed by: RE/MAX ADVANTAGE PLUS - New
 $385,000Active5 beds 4 baths3,194 sq. ft.
$385,000Active5 beds 4 baths3,194 sq. ft.4543 Bloomberg Circle, Inver Grove Heights, MN 55076
MLS# 6795534Listed by: RE/MAX ADVANTAGE PLUS - New
 $254,000Active2 beds 2 baths1,411 sq. ft.
$254,000Active2 beds 2 baths1,411 sq. ft.5472 Bryce Avenue, Inver Grove Heights, MN 55076
MLS# 6791823Listed by: COLDWELL BANKER REALTY - New
 $250,000Active2 beds 2 baths1,232 sq. ft.
$250,000Active2 beds 2 baths1,232 sq. ft.8381 Corcoran Circle #49, Inver Grove Heights, MN 55076
MLS# 6792449Listed by: EXP REALTY - New
 $215,000Active2 beds 1 baths1,258 sq. ft.
$215,000Active2 beds 1 baths1,258 sq. ft.3548 Cloman Way, Inver Grove Heights, MN 55076
MLS# 6794330Listed by: KELLER WILLIAMS SELECT REALTY - New
 $215,000Active2 beds 1 baths1,258 sq. ft.
$215,000Active2 beds 1 baths1,258 sq. ft.3548 Cloman Way, Inver Grove Heights, MN 55076
MLS# 6794330Listed by: KELLER WILLIAMS SELECT REALTY - Coming Soon
 $420,000Coming Soon5 beds 4 baths
$420,000Coming Soon5 beds 4 baths4552 Blaylock Way, Inver Grove Heights, MN 55076
MLS# 6793492Listed by: REAL BROKER, LLC - New
 $569,000Active3 beds 3 baths2,274 sq. ft.
$569,000Active3 beds 3 baths2,274 sq. ft.1845 77th Street W, Inver Grove Heights, MN 55077
MLS# 6790866Listed by: COMPASS
