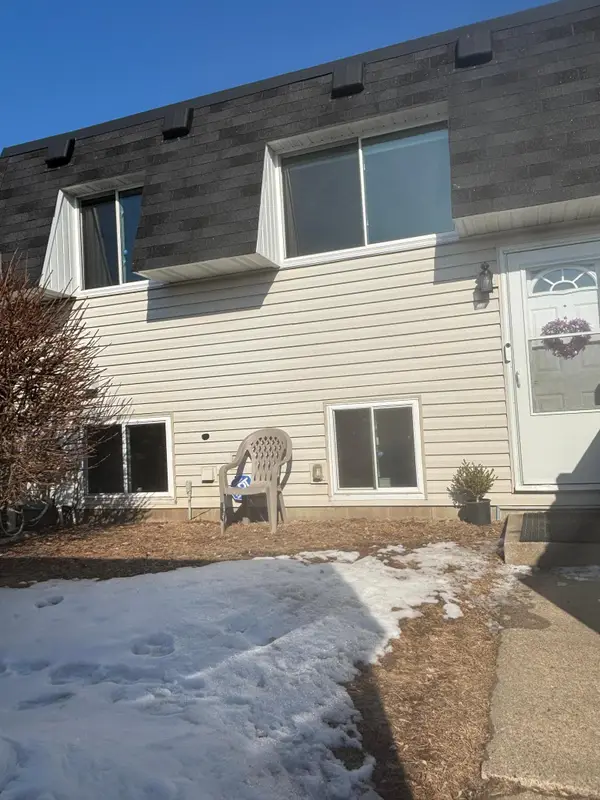7274 Bordner Drive, Inver Grove Heights, MN 55076
Local realty services provided by:Better Homes and Gardens Real Estate Advantage One
7274 Bordner Drive,Inver Grove Heights, MN 55076
$379,900
- 3 Beds
- 3 Baths
- 2,334 sq. ft.
- Single family
- Pending
Listed by: henry a edelstein, david noyes
Office: coldwell banker realty
MLS#:6694709
Source:ND_FMAAR
Price summary
- Price:$379,900
- Price per sq. ft.:$162.77
- Monthly HOA dues:$450
About this home
Welcome to 7274 Bordner Drive, a spacious and open 3-Bedroom/3-Bath townhome in choice Pointer’s Ridge! The gracious foyer greets you with lovely hardwood floors, and leads to the sun-drenched living room. The living room is accented with a soaring vaulted ceiling, neutral carpet, bright windows, and a mood-setting gas fireplace. Step into the sparkling sunroom to find stacked windows, a vaulted ceiling with fan, and sliders to the deck. The expandable dining area is open to the living room, and offers eye-catching overhead lighting. A convenient pass-through to the kitchen makes serving a breeze! The well-designed kitchen boasts abundant cabinetry, expanses of sensible workspace, and a sunny eat-in area with bay windows. Hardwood floors add classic character and style. The main floor owner's suite is spacious and private, with a large bedroom with neutral carpet and a large walk-in closet. The private, spa-like owner’s bath has a tub, a separate shower, and a large vanity with dual sinks. A second bedroom features a double closet and a ceiling fan, and there is a three-quarter bath mere steps away. This flexible space would be ideal as a den or home office. The main level is complete with a laundry room with cabinetry, a utility sink, and easy access to the garage. Travel to the lower level to find yet more fabulous living! The vast family room has neutral carpet, two egress windows and a ceiling fan. Enjoy movie or game night in this inviting space. Or sit in front of the gas fireplace to catch up with friends over snacks and beverages! There is plenty of room for your game tables or exercise equipment. A third bedroom is perfect for a guest suite, with soft neutral carpet, a walk-in closet, an egress window, and an adjacent ceramic tiled three quarter bath. Rounding out the lower level is a vast mechanicals/storage room. Your cars will be protected from the elements in the attached two car garage! Convenient yet quiet location, close to freeways, shopping, dining and services. Plus an easy commute to downtown St. Paul or the International Airport!
Contact an agent
Home facts
- Year built:1996
- Listing ID #:6694709
- Added:313 day(s) ago
- Updated:February 10, 2026 at 08:36 AM
Rooms and interior
- Bedrooms:3
- Total bathrooms:3
- Full bathrooms:1
- Living area:2,334 sq. ft.
Heating and cooling
- Cooling:Central Air
- Heating:Forced Air
Structure and exterior
- Year built:1996
- Building area:2,334 sq. ft.
- Lot area:0.07 Acres
Utilities
- Water:City Water/Connected
- Sewer:City Sewer/Connected
Finances and disclosures
- Price:$379,900
- Price per sq. ft.:$162.77
- Tax amount:$4,070
New listings near 7274 Bordner Drive
- Coming Soon
 $399,000Coming Soon3 beds 2 baths
$399,000Coming Soon3 beds 2 baths7886 Dempsey Way, Inver Grove Heights, MN 55076
MLS# 7010715Listed by: COLDWELL BANKER REALTY - SOUTHWEST REGIONAL - New
 $295,000Active2 beds 2 baths1,280 sq. ft.
$295,000Active2 beds 2 baths1,280 sq. ft.8746 Baxter Way, Inver Grove Heights, MN 55076
MLS# 7016302Listed by: RE/MAX RESULTS - New
 $244,900Active3 beds 2 baths1,509 sq. ft.
$244,900Active3 beds 2 baths1,509 sq. ft.3857 Conroy Trail, Inver Grove Heights, MN 55076
MLS# 7019085Listed by: COLDWELL BANKER REALTY - New
 $244,900Active3 beds 2 baths1,509 sq. ft.
$244,900Active3 beds 2 baths1,509 sq. ft.3857 Conroy Trail, Inver Grove Heights, MN 55076
MLS# 7019085Listed by: COLDWELL BANKER REALTY  $868,684Pending4 beds 3 baths3,436 sq. ft.
$868,684Pending4 beds 3 baths3,436 sq. ft.11700 Azure Lane, Inver Grove Heights, MN 55077
MLS# 7018868Listed by: KELLER WILLIAMS REALTY INTEGRITY- Coming Soon
 $549,900Coming Soon4 beds 2 baths
$549,900Coming Soon4 beds 2 baths2720 64th Street E, Inver Grove Heights, MN 55076
MLS# 7008105Listed by: KELLER WILLIAMS PREMIER REALTY  $209,900Pending2 beds 1 baths1,120 sq. ft.
$209,900Pending2 beds 1 baths1,120 sq. ft.8465 Corcoran Circle #3, Inver Grove Heights, MN 55076
MLS# 6812430Listed by: RE/MAX RESULTS $613,821Pending3 beds 3 baths2,662 sq. ft.
$613,821Pending3 beds 3 baths2,662 sq. ft.7865 Austin Way, Inver Grove Heights, MN 55077
MLS# 7018167Listed by: BRANDL/ANDERSON REALTY- New
 $295,000Active2 beds 2 baths1,280 sq. ft.
$295,000Active2 beds 2 baths1,280 sq. ft.8746 Baxter Way, Inver Grove Heights, MN 55076
MLS# 7016302Listed by: RE/MAX RESULTS - New
 $345,000Active3 beds 3 baths2,132 sq. ft.
$345,000Active3 beds 3 baths2,132 sq. ft.7614 Connie Lane, Inver Grove Heights, MN 55076
MLS# 7005381Listed by: ENGEL & VOLKERS LAKE MINNETONKA

