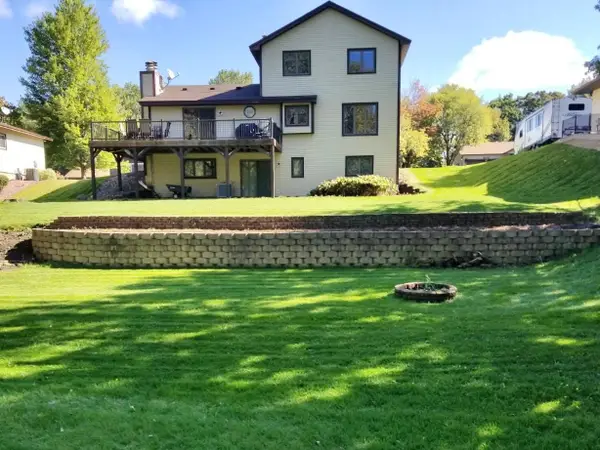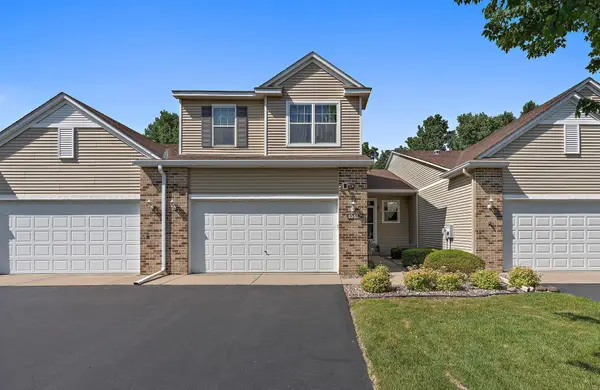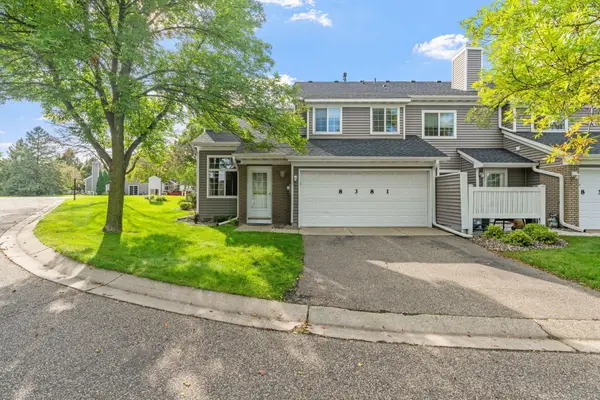7329 Agate Trail, Inver Grove Heights, MN 55077
Local realty services provided by:Better Homes and Gardens Real Estate First Choice
7329 Agate Trail,Inver Grove Heights, MN 55077
$789,900
- 4 Beds
- 3 Baths
- 2,838 sq. ft.
- Single family
- Active
Listed by:mark m gergen
Office:keller williams realty integrity
MLS#:6673896
Source:NSMLS
Price summary
- Price:$789,900
- Price per sq. ft.:$278.33
- Monthly HOA dues:$38
About this home
Don't let your buyers miss out on this one! Distinctive Design Build is proud to present this beautiful two story in our new community - Peltier Reserve of Inver Grove Heights. Quality craftsmanship and inspiring design with high-end amenities and spaces for today’s families that you can always expect from a Distinctive home. Upper level features primary suite with full tile walk-in shower, double vanity andan enormous walk-in closet, 3 more bedrooms, plus a loft and laundry room with sink and folding table.Main level features a large kitchen with Quartz countertops, a walk-in pantry, stainless steel appliances, and a large center island. Great room has large windows overlooking nature area and built-in fireplace, separate mudroom with a walk in closet and drop zone. Other lots and floor plans to choose from. Highly sought after District 196 Eagan Schools. Convenient access to shopping centers, and highways for quick commutes.
Contact an agent
Home facts
- Year built:2025
- Listing ID #:6673896
- Added:220 day(s) ago
- Updated:September 29, 2025 at 01:43 PM
Rooms and interior
- Bedrooms:4
- Total bathrooms:3
- Full bathrooms:1
- Half bathrooms:1
- Living area:2,838 sq. ft.
Heating and cooling
- Cooling:Central Air
- Heating:Fireplace(s), Forced Air
Structure and exterior
- Roof:Age 8 Years or Less, Asphalt, Pitched
- Year built:2025
- Building area:2,838 sq. ft.
- Lot area:0.25 Acres
Utilities
- Water:City Water - Connected
- Sewer:City Sewer - Connected
Finances and disclosures
- Price:$789,900
- Price per sq. ft.:$278.33
- Tax amount:$1,168 (2024)
New listings near 7329 Agate Trail
- Coming Soon
 $439,000Coming Soon4 beds 4 baths
$439,000Coming Soon4 beds 4 baths8355 Cooper Way, Inver Grove Heights, MN 55076
MLS# 6765521Listed by: REAL BROKER, LLC - Coming Soon
 $895,000Coming Soon6 beds 5 baths
$895,000Coming Soon6 beds 5 baths6426 Agate Trail, Inver Grove Heights, MN 55077
MLS# 6794072Listed by: KELLER WILLIAMS PREFERRED RLTY - New
 $385,000Active5 beds 4 baths3,854 sq. ft.
$385,000Active5 beds 4 baths3,854 sq. ft.4543 Bloomberg Circle, Inver Grove Heights, MN 55076
MLS# 6795534Listed by: RE/MAX ADVANTAGE PLUS - New
 $385,000Active5 beds 4 baths3,194 sq. ft.
$385,000Active5 beds 4 baths3,194 sq. ft.4543 Bloomberg Circle, Inver Grove Heights, MN 55076
MLS# 6795534Listed by: RE/MAX ADVANTAGE PLUS - New
 $360,000Active3 beds 2 baths1,745 sq. ft.
$360,000Active3 beds 2 baths1,745 sq. ft.2905 60th Street E, Inver Grove Heights, MN 55076
MLS# 6696489Listed by: EDINA REALTY, INC. - New
 $254,000Active2 beds 2 baths1,411 sq. ft.
$254,000Active2 beds 2 baths1,411 sq. ft.5472 Bryce Avenue, Inver Grove Heights, MN 55076
MLS# 6791823Listed by: COLDWELL BANKER REALTY - New
 $250,000Active2 beds 2 baths1,232 sq. ft.
$250,000Active2 beds 2 baths1,232 sq. ft.8381 Corcoran Circle #49, Inver Grove Heights, MN 55076
MLS# 6792449Listed by: EXP REALTY - New
 $215,000Active2 beds 1 baths1,258 sq. ft.
$215,000Active2 beds 1 baths1,258 sq. ft.3548 Cloman Way, Inver Grove Heights, MN 55076
MLS# 6794330Listed by: KELLER WILLIAMS SELECT REALTY - New
 $215,000Active2 beds 1 baths1,258 sq. ft.
$215,000Active2 beds 1 baths1,258 sq. ft.3548 Cloman Way, Inver Grove Heights, MN 55076
MLS# 6794330Listed by: KELLER WILLIAMS SELECT REALTY - Coming Soon
 $420,000Coming Soon5 beds 4 baths
$420,000Coming Soon5 beds 4 baths4552 Blaylock Way, Inver Grove Heights, MN 55076
MLS# 6793492Listed by: REAL BROKER, LLC
