7451 Agate Trail, Inver Grove Heights, MN 55077
Local realty services provided by:Better Homes and Gardens Real Estate Advantage One
7451 Agate Trail,Inver Grove Heights, MN 55077
$653,850
- 4 Beds
- 3 Baths
- 2,409 sq. ft.
- Single family
- Active
Listed by: tadd e. johnson, sara nivala
Office: fieldstone real estate special
MLS#:6725561
Source:NSMLS
Price summary
- Price:$653,850
- Price per sq. ft.:$271.42
- Monthly HOA dues:$50
About this home
Welcome to 7451 Agate Trail, home to our St. James plan from the Executive Series! This stunning two-story home is beautifully situated across from a peaceful wooded wetland, offering a tranquil retreat right outside your front door. Inside, you'll discover four spacious bedrooms, three bathrooms, a main-level office, an upper-level loft, and a convenient two-car garage.
The unfinished lower level presents an exciting opportunity for future expansion, allowing you to add another bedroom and bath whenever you're ready. At the heart of the home, the open-concept kitchen shines with a generous island, sleek stainless-steel appliances, gleaming quartz countertops, and a roomy walk-in pantry. A stylish half bath and a dedicated home office on the main level enhance functionality, while the upstairs loft provides extra space for relaxation.
Blending comfort, style, versatility and value!
Contact an agent
Home facts
- Year built:2025
- Listing ID #:6725561
- Added:275 day(s) ago
- Updated:February 22, 2026 at 12:58 PM
Rooms and interior
- Bedrooms:4
- Total bathrooms:3
- Full bathrooms:1
- Half bathrooms:1
- Living area:2,409 sq. ft.
Heating and cooling
- Cooling:Central Air
- Heating:Forced Air
Structure and exterior
- Roof:Age 8 Years or Less, Pitched, Shingle
- Year built:2025
- Building area:2,409 sq. ft.
- Lot area:0.25 Acres
Utilities
- Water:City Water - Connected
- Sewer:City Sewer - Connected
Finances and disclosures
- Price:$653,850
- Price per sq. ft.:$271.42
- Tax amount:$1,168 (2024)
New listings near 7451 Agate Trail
- Coming Soon
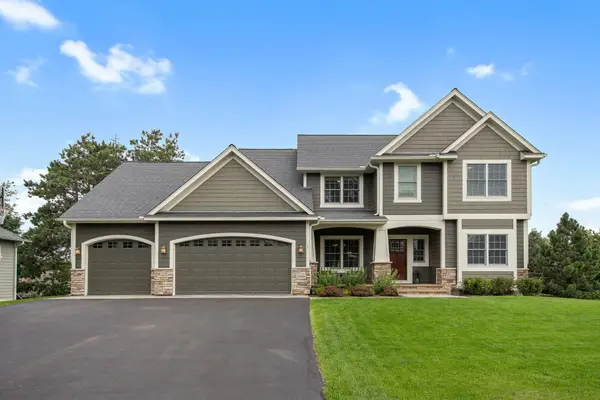 $820,000Coming Soon4 beds 4 baths
$820,000Coming Soon4 beds 4 baths11635 Aileron Court, Inver Grove Heights, MN 55077
MLS# 6759774Listed by: RE/MAX RESULTS - New
 $369,900Active4 beds 3 baths2,492 sq. ft.
$369,900Active4 beds 3 baths2,492 sq. ft.4646 Blaylock Way #3502, Inver Grove Heights, MN 55076
MLS# 7015854Listed by: RE/MAX RESULTS - Open Sun, 11:30am to 1:30pmNew
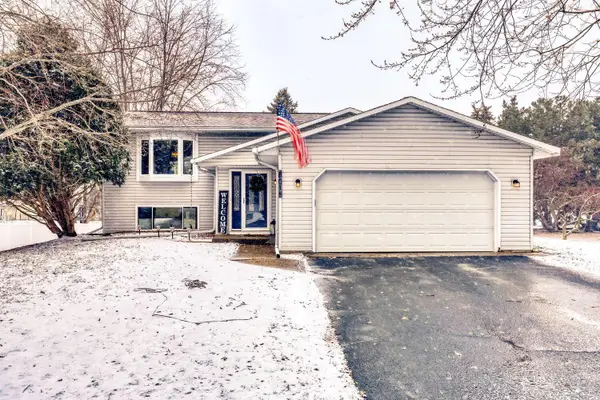 $425,000Active3 beds 2 baths1,760 sq. ft.
$425,000Active3 beds 2 baths1,760 sq. ft.8015 Cooper Avenue, Inver Grove Heights, MN 55076
MLS# 7024076Listed by: PEMBERTON RE - New
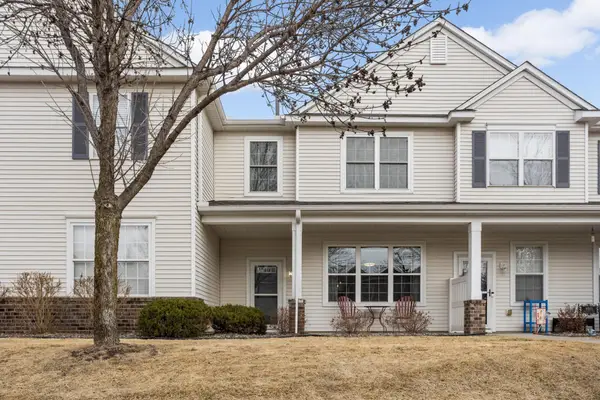 $259,900Active2 beds 2 baths1,486 sq. ft.
$259,900Active2 beds 2 baths1,486 sq. ft.4883 Boatman Lane #6902, Inver Grove Heights, MN 55076
MLS# 7020238Listed by: VIBE REALTY - New
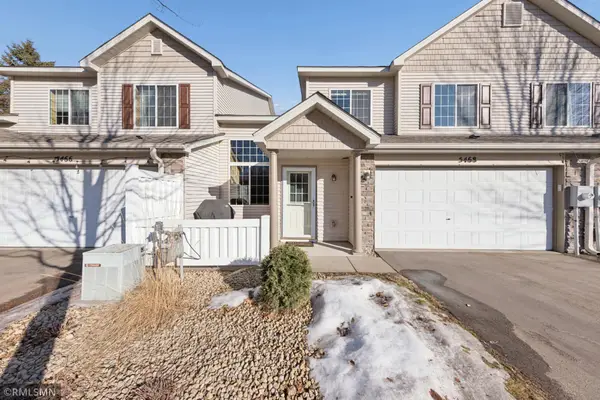 $274,900Active2 beds 2 baths1,420 sq. ft.
$274,900Active2 beds 2 baths1,420 sq. ft.5468 Brent Avenue, Inver Grove Heights, MN 55076
MLS# 7022503Listed by: ADVISOR REALTY GROUP, LLC - New
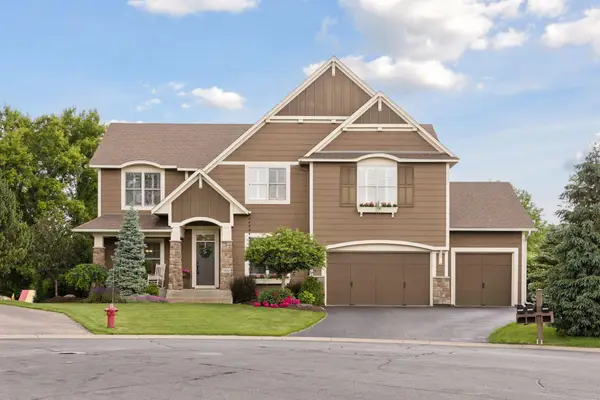 $1,100,000Active6 beds 5 baths5,561 sq. ft.
$1,100,000Active6 beds 5 baths5,561 sq. ft.11668 Azure Court, Inver Grove Heights, MN 55077
MLS# 7023534Listed by: EXP REALTY - Coming SoonOpen Tue, 11am to 1pm
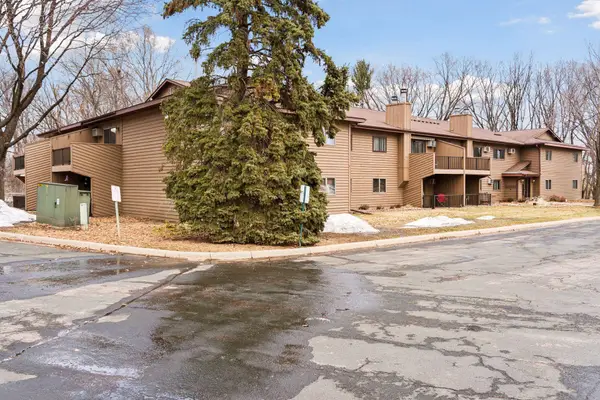 $175,000Coming Soon2 beds 2 baths
$175,000Coming Soon2 beds 2 baths5445 Babcock Trail #N106, Inver Grove Heights, MN 55077
MLS# 7014430Listed by: EDINA REALTY, INC. - New
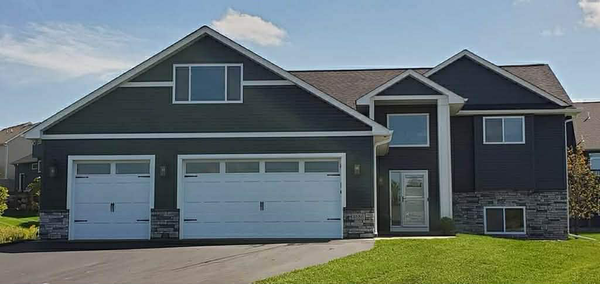 $499,975Active5 beds 3 baths2,900 sq. ft.
$499,975Active5 beds 3 baths2,900 sq. ft.8686 Cole Court, Inver Grove Heights, MN 55076
MLS# 7023463Listed by: LUND REALTY - Open Sun, 1 to 3pmNew
 $199,000Active2 beds 1 baths916 sq. ft.
$199,000Active2 beds 1 baths916 sq. ft.3319 Lower 67th Street E, Inver Grove Heights, MN 55076
MLS# 7014710Listed by: RE/MAX RESULTS - New
 $259,900Active2 beds 2 baths1,486 sq. ft.
$259,900Active2 beds 2 baths1,486 sq. ft.4883 Boatman Lane #6902, Inver Grove Heights, MN 55076
MLS# 7020238Listed by: VIBE REALTY

