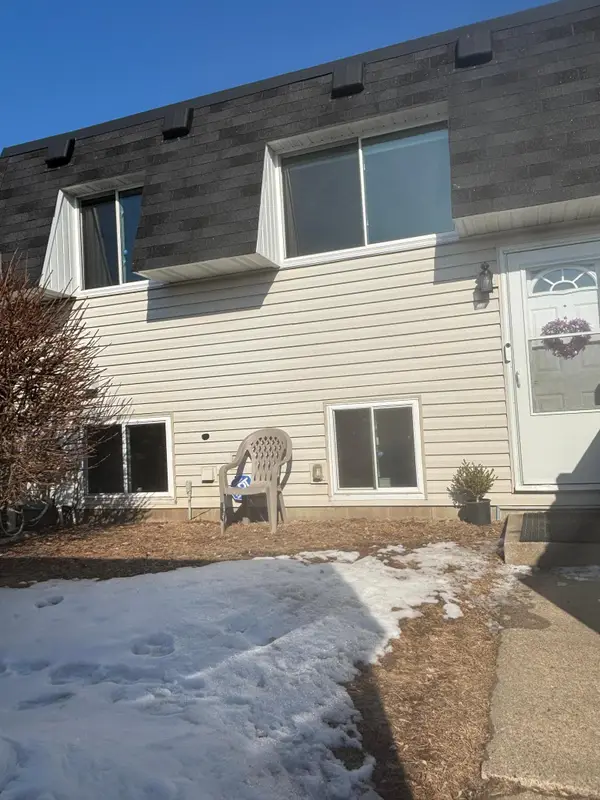7910 Banks Path, Inver Grove Heights, MN 55077
Local realty services provided by:Better Homes and Gardens Real Estate Advantage One
7910 Banks Path,Inver Grove Heights, MN 55077
$410,000
- 4 Beds
- 3 Baths
- 2,464 sq. ft.
- Single family
- Active
Listed by: melanie willy, john w willy
Office: edina realty, inc.
MLS#:6810625
Source:ND_FMAAR
Price summary
- Price:$410,000
- Price per sq. ft.:$166.4
About this home
Seller to install a brand-new roof when weather permits on this lovely brick-front rambler, set on a mature, tree-lined lot with a concrete driveway, fenced backyard and walkout lower level. The main level features vaulted ceilings, a bright and inviting living room, and a spacious kitchen with stainless steel appliances, center island, tile backsplash, warm cabinetry, and a pantry closet. The adjoining dining area opens to a large deck—perfect for relaxing or entertaining.
Three bedrooms are located on the main level, including a comfortable primary suite with a private ¾ bath. Both the main and lower level bathrooms have been updated. The walkout lower level offers exceptional flexibility with two spacious family room areas, a built-in bar with mini fridge, a fourth bedroom and cedar closet, a third bathroom, and a painted brick wood-burning fireplace. Ample storage throughout.
Recent updates include a newer dishwasher and water heater, updated lighting, and fresh paint. Convenient Inver Grove Heights location near the Grove Aquatic and Fitness Center, ice arena, playground, skate park, and more. Move-in ready and well cared for, this home offers space, comfort, and functionality in a welcoming neighborhood setting.
Contact an agent
Home facts
- Year built:1989
- Listing ID #:6810625
- Added:103 day(s) ago
- Updated:February 10, 2026 at 07:53 PM
Rooms and interior
- Bedrooms:4
- Total bathrooms:3
- Full bathrooms:1
- Living area:2,464 sq. ft.
Heating and cooling
- Cooling:Central Air
- Heating:Forced Air
Structure and exterior
- Year built:1989
- Building area:2,464 sq. ft.
- Lot area:0.28 Acres
Utilities
- Water:City Water/Connected
- Sewer:City Sewer/Connected
Finances and disclosures
- Price:$410,000
- Price per sq. ft.:$166.4
- Tax amount:$3,876
New listings near 7910 Banks Path
- Coming Soon
 $399,000Coming Soon3 beds 2 baths
$399,000Coming Soon3 beds 2 baths7886 Dempsey Way, Inver Grove Heights, MN 55076
MLS# 7010715Listed by: COLDWELL BANKER REALTY - SOUTHWEST REGIONAL - New
 $295,000Active2 beds 2 baths1,280 sq. ft.
$295,000Active2 beds 2 baths1,280 sq. ft.8746 Baxter Way, Inver Grove Heights, MN 55076
MLS# 7016302Listed by: RE/MAX RESULTS - New
 $244,900Active3 beds 2 baths1,509 sq. ft.
$244,900Active3 beds 2 baths1,509 sq. ft.3857 Conroy Trail, Inver Grove Heights, MN 55076
MLS# 7019085Listed by: COLDWELL BANKER REALTY - New
 $244,900Active3 beds 2 baths1,509 sq. ft.
$244,900Active3 beds 2 baths1,509 sq. ft.3857 Conroy Trail, Inver Grove Heights, MN 55076
MLS# 7019085Listed by: COLDWELL BANKER REALTY  $868,684Pending4 beds 3 baths3,436 sq. ft.
$868,684Pending4 beds 3 baths3,436 sq. ft.11700 Azure Lane, Inver Grove Heights, MN 55077
MLS# 7018868Listed by: KELLER WILLIAMS REALTY INTEGRITY- Coming Soon
 $549,900Coming Soon4 beds 2 baths
$549,900Coming Soon4 beds 2 baths2720 64th Street E, Inver Grove Heights, MN 55076
MLS# 7008105Listed by: KELLER WILLIAMS PREMIER REALTY  $209,900Pending2 beds 1 baths1,120 sq. ft.
$209,900Pending2 beds 1 baths1,120 sq. ft.8465 Corcoran Circle #3, Inver Grove Heights, MN 55076
MLS# 6812430Listed by: RE/MAX RESULTS $613,821Pending3 beds 3 baths2,662 sq. ft.
$613,821Pending3 beds 3 baths2,662 sq. ft.7865 Austin Way, Inver Grove Heights, MN 55077
MLS# 7018167Listed by: BRANDL/ANDERSON REALTY- New
 $295,000Active2 beds 2 baths1,280 sq. ft.
$295,000Active2 beds 2 baths1,280 sq. ft.8746 Baxter Way, Inver Grove Heights, MN 55076
MLS# 7016302Listed by: RE/MAX RESULTS - New
 $345,000Active3 beds 3 baths2,132 sq. ft.
$345,000Active3 beds 3 baths2,132 sq. ft.7614 Connie Lane, Inver Grove Heights, MN 55076
MLS# 7005381Listed by: ENGEL & VOLKERS LAKE MINNETONKA

