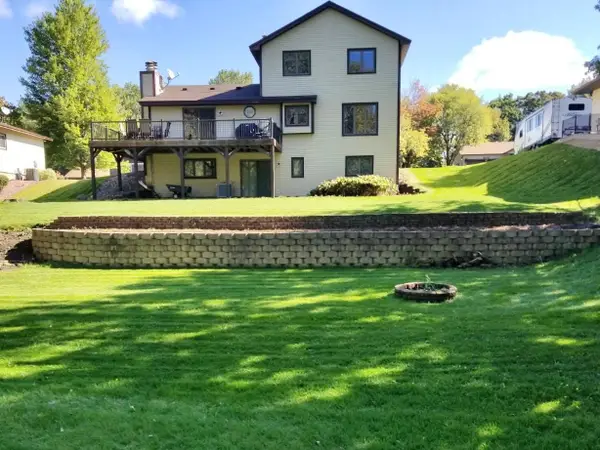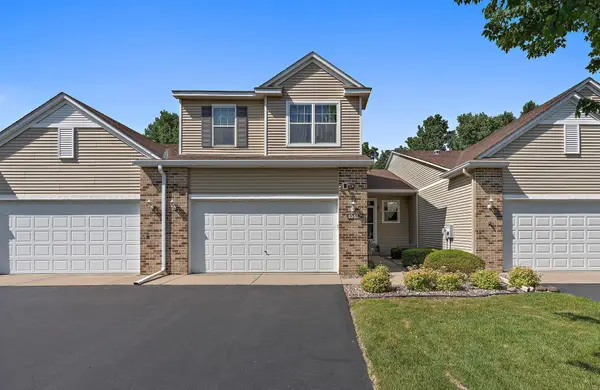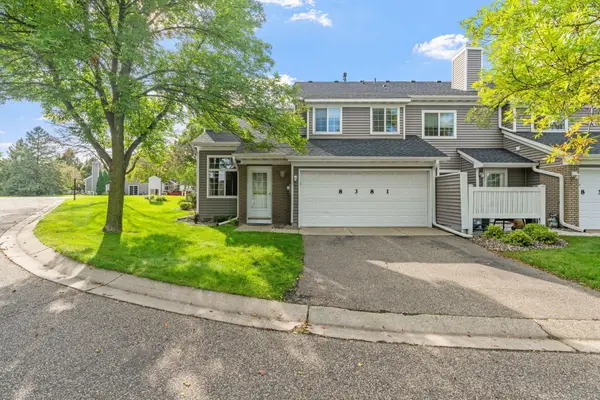8634 Corbin Court, Inver Grove Heights, MN 55076
Local realty services provided by:Better Homes and Gardens Real Estate First Choice
Listed by:james burton
Office:coldwell banker realty
MLS#:6729282
Source:NSMLS
Sorry, we are unable to map this address
Price summary
- Price:$452,000
- Monthly HOA dues:$400
About this home
Immaculate two bedroom 3 bath twin home with terrific floor plan and finished walkout level. It offers one level living at it's best plus a fully finished walkout level. It features an open floor plan with a wonderful kitchen offering granite, stainless, center island. The kitchen opens to the dining and living room with handsome stone fireplace and a delightful sunroom to the side. There is a sliding door from the dining area to the deck for summer enjoyment. The primary bedroom is king sized with a large bath and walk in closet. There is a main floor powder room and laundry as well as an office which could be another bedroom. The walkout level offers a huge family room with door to a patio area, guest bedroom with a walk in closet and an adjacent 3/4 bath. There is a generous storage room as well. The hardwood floors have been refinished, all the carpet with the exception of the office has been replaced and is freshly decorated.
Contact an agent
Home facts
- Year built:2012
- Listing ID #:6729282
- Added:123 day(s) ago
- Updated:September 29, 2025 at 05:51 PM
Rooms and interior
- Bedrooms:2
- Total bathrooms:3
- Full bathrooms:1
- Half bathrooms:1
Heating and cooling
- Cooling:Central Air
- Heating:Forced Air
Structure and exterior
- Roof:Age 8 Years or Less, Pitched
- Year built:2012
Utilities
- Water:City Water - Connected
- Sewer:City Sewer - Connected
Finances and disclosures
- Price:$452,000
- Tax amount:$4,992 (2025)
New listings near 8634 Corbin Court
- Coming Soon
 $439,000Coming Soon4 beds 4 baths
$439,000Coming Soon4 beds 4 baths8355 Cooper Way, Inver Grove Heights, MN 55076
MLS# 6765521Listed by: REAL BROKER, LLC - Coming Soon
 $895,000Coming Soon6 beds 5 baths
$895,000Coming Soon6 beds 5 baths6426 Agate Trail, Inver Grove Heights, MN 55077
MLS# 6794072Listed by: KELLER WILLIAMS PREFERRED RLTY - New
 $385,000Active5 beds 4 baths3,854 sq. ft.
$385,000Active5 beds 4 baths3,854 sq. ft.4543 Bloomberg Circle, Inver Grove Heights, MN 55076
MLS# 6795534Listed by: RE/MAX ADVANTAGE PLUS - New
 $385,000Active5 beds 4 baths3,194 sq. ft.
$385,000Active5 beds 4 baths3,194 sq. ft.4543 Bloomberg Circle, Inver Grove Heights, MN 55076
MLS# 6795534Listed by: RE/MAX ADVANTAGE PLUS - New
 $360,000Active3 beds 2 baths1,745 sq. ft.
$360,000Active3 beds 2 baths1,745 sq. ft.2905 60th Street E, Inver Grove Heights, MN 55076
MLS# 6696489Listed by: EDINA REALTY, INC. - New
 $254,000Active2 beds 2 baths1,411 sq. ft.
$254,000Active2 beds 2 baths1,411 sq. ft.5472 Bryce Avenue, Inver Grove Heights, MN 55076
MLS# 6791823Listed by: COLDWELL BANKER REALTY - New
 $250,000Active2 beds 2 baths1,232 sq. ft.
$250,000Active2 beds 2 baths1,232 sq. ft.8381 Corcoran Circle #49, Inver Grove Heights, MN 55076
MLS# 6792449Listed by: EXP REALTY - New
 $215,000Active2 beds 1 baths1,258 sq. ft.
$215,000Active2 beds 1 baths1,258 sq. ft.3548 Cloman Way, Inver Grove Heights, MN 55076
MLS# 6794330Listed by: KELLER WILLIAMS SELECT REALTY - New
 $215,000Active2 beds 1 baths1,258 sq. ft.
$215,000Active2 beds 1 baths1,258 sq. ft.3548 Cloman Way, Inver Grove Heights, MN 55076
MLS# 6794330Listed by: KELLER WILLIAMS SELECT REALTY - Coming Soon
 $420,000Coming Soon5 beds 4 baths
$420,000Coming Soon5 beds 4 baths4552 Blaylock Way, Inver Grove Heights, MN 55076
MLS# 6793492Listed by: REAL BROKER, LLC
