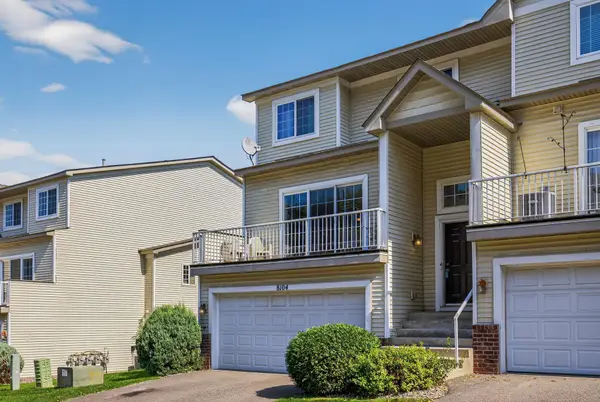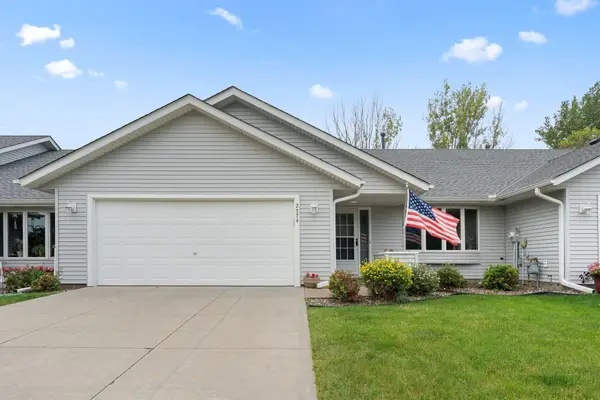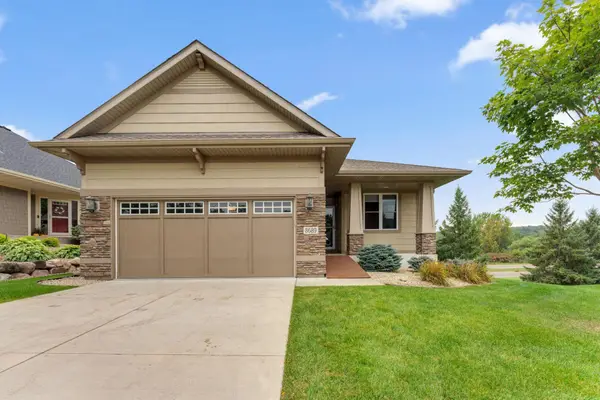8689 Collin Way, Inver Grove Heights, MN 55076
Local realty services provided by:Better Homes and Gardens Real Estate Advantage One
Upcoming open houses
- Sun, Sep 2101:00 pm - 02:00 pm
Listed by:brian e beermann
Office:keller williams select realty
MLS#:6789642
Source:ND_FMAAR
Price summary
- Price:$520,000
- Price per sq. ft.:$180.81
- Monthly HOA dues:$446
About this home
Quality Dockendorf built detached townhome with a glorious and spacious open floor plan. Complimentary mix of hardwood floors & carpet designed for comfort. Gently used by original owner with neutral décor, easy to move in & call it home. Owners suite has the private bath & walk in closet with built in drawers. Spacious main floor office with a wonderful french doorway, and a convenient laundry room. Super Kitchen island workspace, and a peaceful screened deck! Lower level Patio makes perfect space to enjoy the private lot, and the huge family room makes a great space for guests and entertaining. Home is on a premium lot and offers great views from every window. A must see detached way to escape the work of a single family home! Enjoy!! The ramp and stair lift make safety and accessibility a priority! Thank you!!
Contact an agent
Home facts
- Year built:2016
- Listing ID #:6789642
- Added:3 day(s) ago
- Updated:September 20, 2025 at 07:46 PM
Rooms and interior
- Bedrooms:3
- Total bathrooms:3
- Full bathrooms:1
- Half bathrooms:1
- Living area:2,876 sq. ft.
Heating and cooling
- Cooling:Central Air
- Heating:Forced Air
Structure and exterior
- Year built:2016
- Building area:2,876 sq. ft.
- Lot area:0.12 Acres
Utilities
- Water:City Water/Connected
- Sewer:City Sewer/Connected
Finances and disclosures
- Price:$520,000
- Price per sq. ft.:$180.81
- Tax amount:$5,644
New listings near 8689 Collin Way
- New
 $325,000Active3 beds 3 baths2,096 sq. ft.
$325,000Active3 beds 3 baths2,096 sq. ft.8104 Dana Path, Inver Grove Heights, MN 55076
MLS# 6790953Listed by: EDINA REALTY, INC. - Open Sat, 11:30am to 12:30pmNew
 $360,000Active3 beds 3 baths2,810 sq. ft.
$360,000Active3 beds 3 baths2,810 sq. ft.2574 75th Street E, Inver Grove Heights, MN 55076
MLS# 6779087Listed by: EDINA REALTY, INC. - Open Sat, 1 to 3pmNew
 $634,900Active4 beds 4 baths4,384 sq. ft.
$634,900Active4 beds 4 baths4,384 sq. ft.5938 Burke Trail, Inver Grove Heights, MN 55076
MLS# 6786576Listed by: FAZENDIN REALTORS - New
 $334,522Active3 beds 2 baths1,783 sq. ft.
$334,522Active3 beds 2 baths1,783 sq. ft.4970 Boyd Avenue, Inver Grove Heights, MN 55076
MLS# 6738784Listed by: COLDWELL BANKER REALTY - Open Sat, 12 to 2pmNew
 $325,000Active3 beds 3 baths1,696 sq. ft.
$325,000Active3 beds 3 baths1,696 sq. ft.8104 Dana Path, Inver Grove Heights, MN 55076
MLS# 6790953Listed by: EDINA REALTY, INC. - New
 $575,000Active2 beds 2 baths2,322 sq. ft.
$575,000Active2 beds 2 baths2,322 sq. ft.5870 Blackberry Bridge Path, Inver Grove Heights, MN 55076
MLS# 6772104Listed by: KELLER WILLIAMS SELECT REALTY - Open Sat, 2 to 4pmNew
 $514,900Active4 beds 4 baths3,089 sq. ft.
$514,900Active4 beds 4 baths3,089 sq. ft.6320 Baker Avenue, Inver Grove Heights, MN 55077
MLS# 6783011Listed by: KELLER WILLIAMS REALTY INTEGRITY LAKES - Open Sat, 11:30am to 12:30pmNew
 $360,000Active3 beds 3 baths2,324 sq. ft.
$360,000Active3 beds 3 baths2,324 sq. ft.2574 75th Street E, Inver Grove Heights, MN 55076
MLS# 6779087Listed by: EDINA REALTY, INC. - Open Sun, 1 to 2pmNew
 $520,000Active3 beds 3 baths2,598 sq. ft.
$520,000Active3 beds 3 baths2,598 sq. ft.8689 Collin Way, Inver Grove Heights, MN 55076
MLS# 6789642Listed by: KELLER WILLIAMS SELECT REALTY
