8770 Benson Way #82, Inver Grove Heights, MN 55076
Local realty services provided by:Better Homes and Gardens Real Estate First Choice
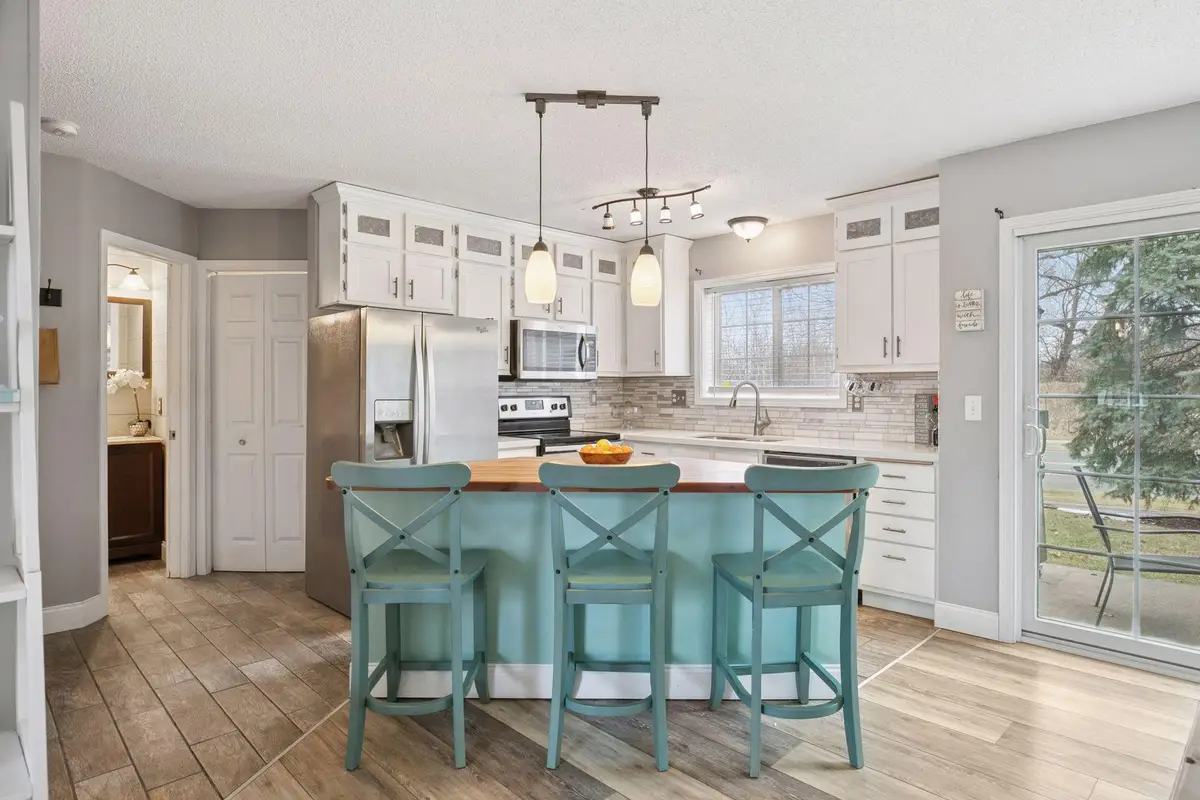
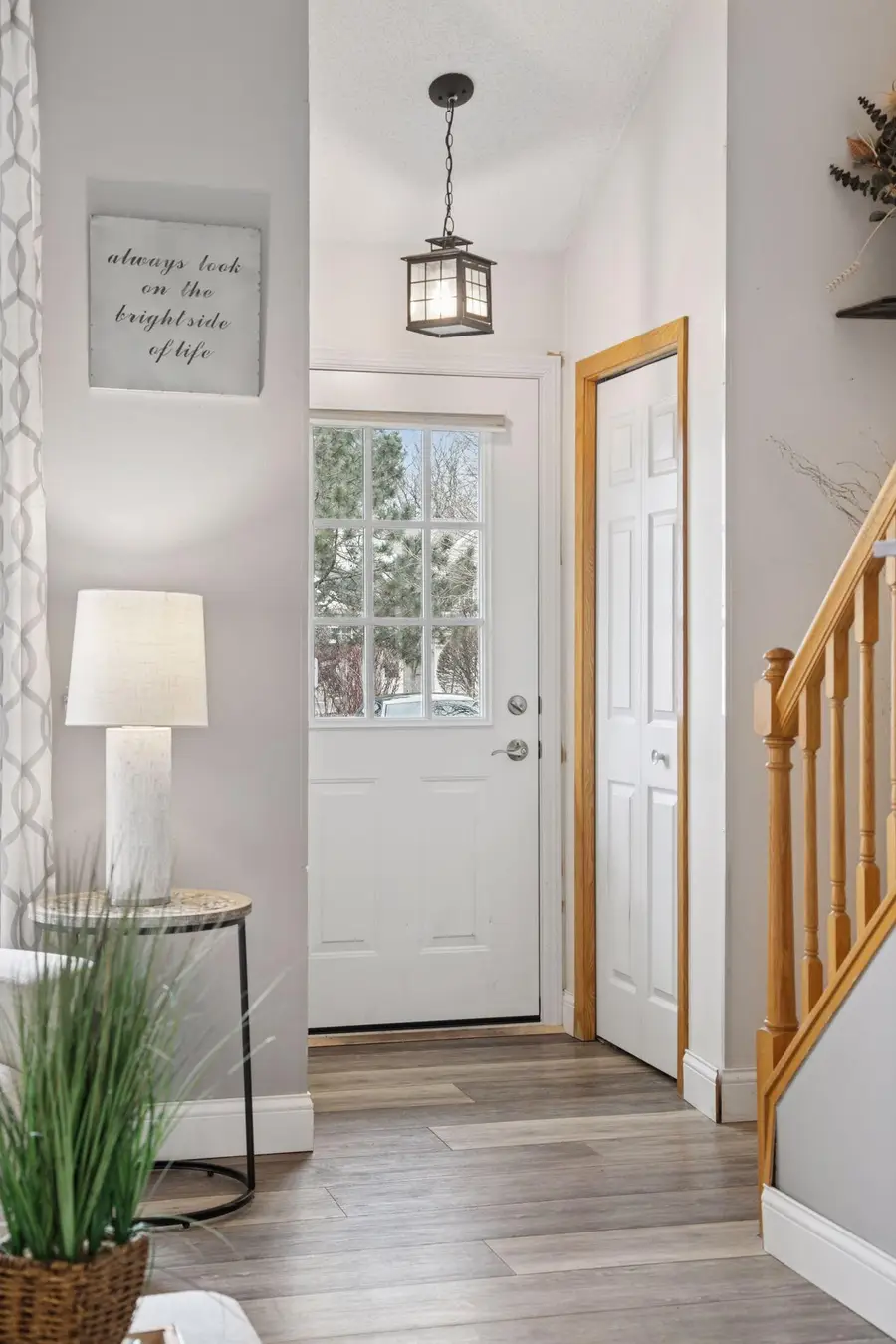
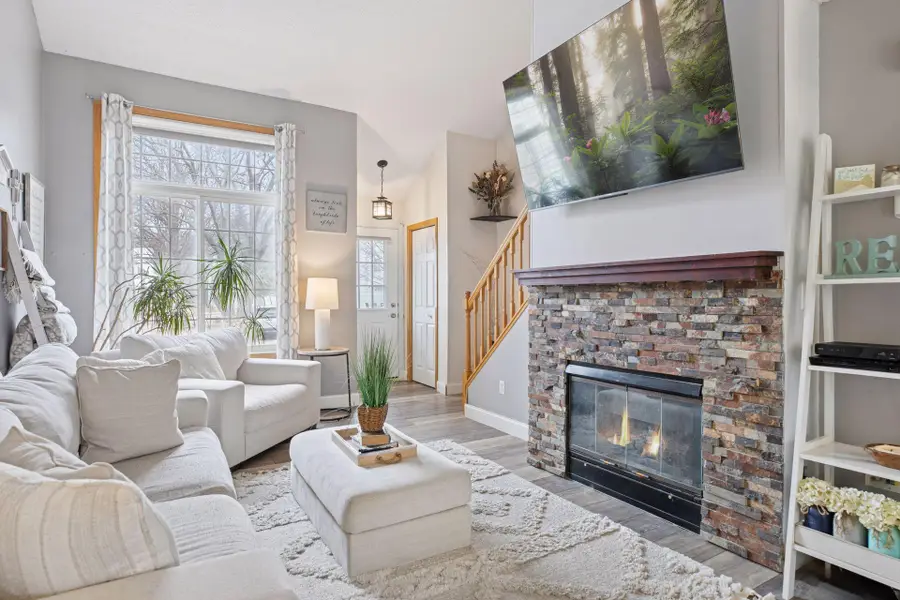
8770 Benson Way #82,Inver Grove Heights, MN 55076
$249,999
- 2 Beds
- 2 Baths
- 1,184 sq. ft.
- Townhouse
- Active
Listed by:kris lindahl
Office:kris lindahl real estate
MLS#:6690501
Source:NSMLS
Price summary
- Price:$249,999
- Price per sq. ft.:$211.15
- Monthly HOA dues:$375
About this home
Welcome to this beautifully updated townhome that’s ready for you to move right in! From the moment you step inside, you’re greeted by vaulted ceilings, a striking stone-surround gas fireplace, and natural light that fills the open living room. The main level features durable LVP flooring (installed in 2020), leading into a remodeled kitchen with stainless steel appliances, a generous center island, and a pantry for added storage. Upstairs, you’ll find a spacious owner’s suite with a walk-in closet and a fully remodeled bathroom (2022) with double sinks. Thoughtful upgrades like modern ceiling fans, a new washer and dryer, and a new furnace and A/C (2021) add comfort and peace of mind. The carpet has been professionally cleaned, and both the front and patio doors have been updated. Plus, the roof was replaced in 2017. With an attached 1-car garage and a location close to shopping, dining, parks, trails, and freeway access—this is low-maintenance living in a convenient spot!
Contact an agent
Home facts
- Year built:1995
- Listing Id #:6690501
- Added:134 day(s) ago
- Updated:August 14, 2025 at 03:55 PM
Rooms and interior
- Bedrooms:2
- Total bathrooms:2
- Full bathrooms:1
- Half bathrooms:1
- Living area:1,184 sq. ft.
Heating and cooling
- Cooling:Central Air
- Heating:Forced Air
Structure and exterior
- Year built:1995
- Building area:1,184 sq. ft.
- Lot area:0.01 Acres
Utilities
- Water:City Water - Connected
- Sewer:City Sewer - Connected
Finances and disclosures
- Price:$249,999
- Price per sq. ft.:$211.15
- Tax amount:$2,156 (2024)
New listings near 8770 Benson Way #82
- Coming SoonOpen Fri, 4 to 6pm
 $339,900Coming Soon3 beds 2 baths
$339,900Coming Soon3 beds 2 baths4661 Bloomberg Lane, Inver Grove Heights, MN 55076
MLS# 6717422Listed by: EXP REALTY - New
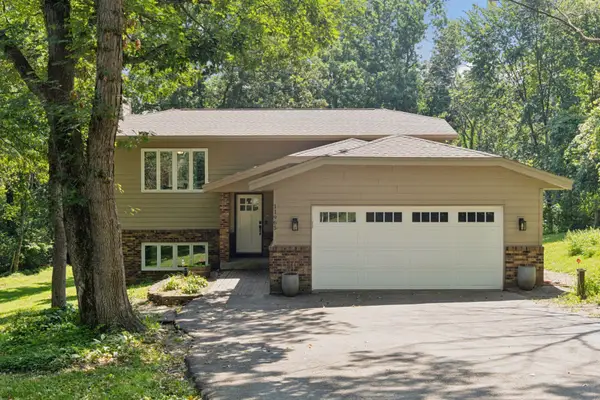 $569,900Active3 beds 2 baths2,172 sq. ft.
$569,900Active3 beds 2 baths2,172 sq. ft.11965 Albavar Path, Inver Grove Heights, MN 55077
MLS# 6771485Listed by: NORTHSTAR REAL ESTATE ASSOCIATES - Coming Soon
 $335,000Coming Soon4 beds 2 baths
$335,000Coming Soon4 beds 2 baths3662 73rd Street E, Inver Grove Heights, MN 55076
MLS# 6770559Listed by: BRIX REAL ESTATE - Coming Soon
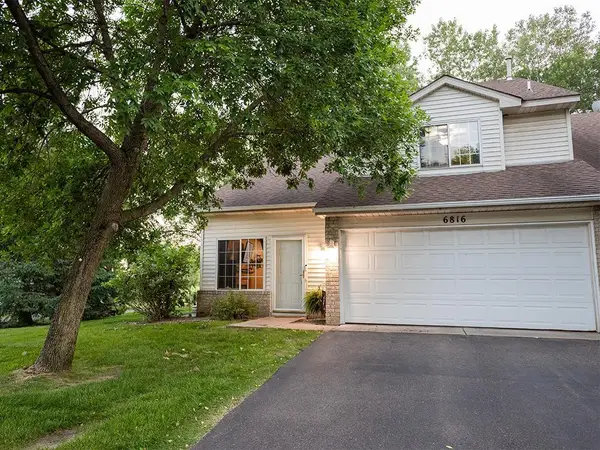 $264,900Coming Soon2 beds 2 baths
$264,900Coming Soon2 beds 2 baths6816 Benton Circle #35, Inver Grove Heights, MN 55076
MLS# 6771638Listed by: RE/MAX ADVANTAGE PLUS - New
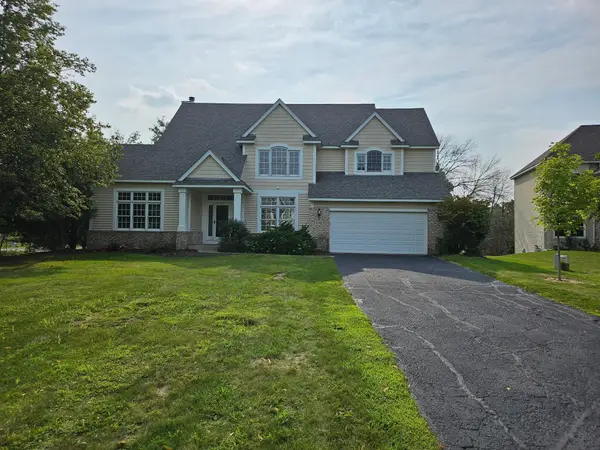 $499,000Active4 beds 3 baths2,571 sq. ft.
$499,000Active4 beds 3 baths2,571 sq. ft.8361 Carew Court, Inver Grove Heights, MN 55076
MLS# 6770624Listed by: SAVVY AVENUE, LLC - New
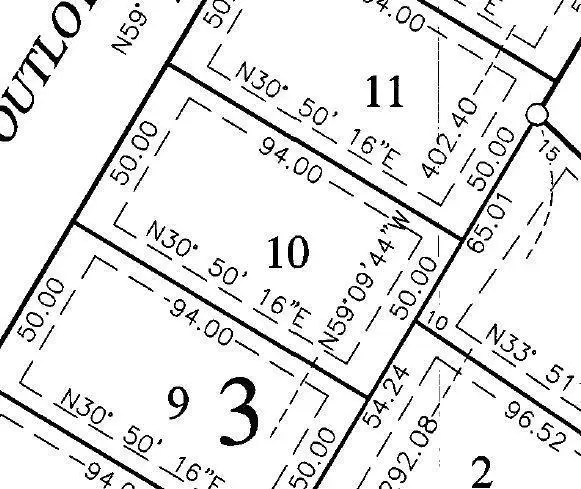 $127,000Active0.11 Acres
$127,000Active0.11 Acres7827 Austin Path, Inver Grove Heights, MN 55077
MLS# 6768933Listed by: RE/MAX ADVANTAGE PLUS - New
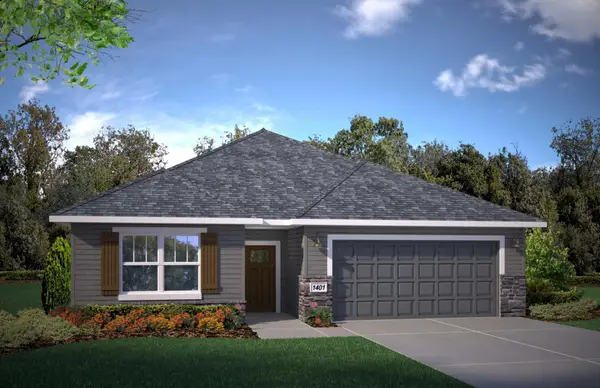 $506,080Active3 beds 2 baths1,841 sq. ft.
$506,080Active3 beds 2 baths1,841 sq. ft.7834 Austin Path, Inver Grove Heights, MN 55077
MLS# 6770914Listed by: BRANDL/ANDERSON REALTY  $250,000Active2 beds 2 baths1,225 sq. ft.
$250,000Active2 beds 2 baths1,225 sq. ft.8789 Branson Drive, Inver Grove Heights, MN 55076
MLS# 6751442Listed by: APPLEGATE INC- New
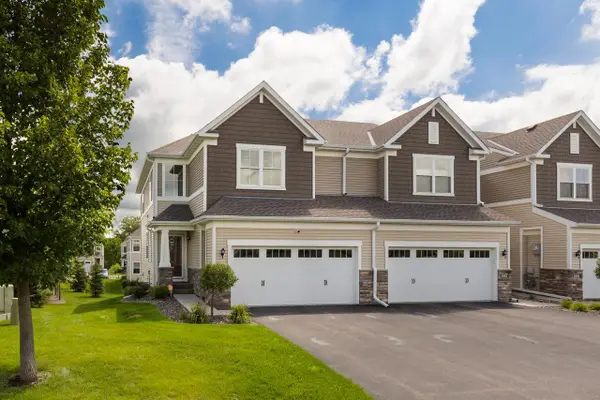 $439,000Active4 beds 4 baths
$439,000Active4 beds 4 baths6990 Archer Trail, Inver Grove Heights, MN 55077
MLS# 6764545Listed by: COLDWELL BANKER REALTY - New
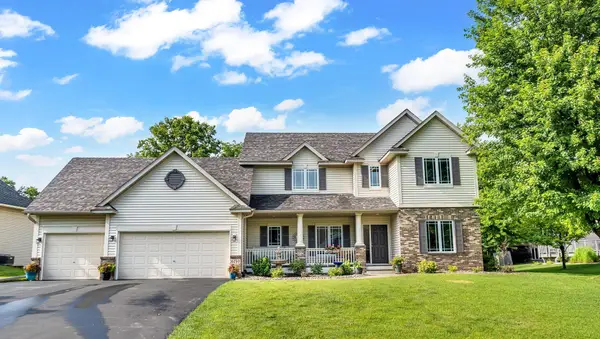 $575,000Active5 beds 4 baths3,390 sq. ft.
$575,000Active5 beds 4 baths3,390 sq. ft.6244 Bolland Trail, Inver Grove Heights, MN 55076
MLS# 6769015Listed by: REAL ESTATE MASTERS, LTD.
