9451 Esk Lane, Inver Grove Heights, MN 55077
Local realty services provided by:Better Homes and Gardens Real Estate First Choice
9451 Esk Lane,Inver Grove Heights, MN 55077
$524,900
- 4 Beds
- 4 Baths
- 3,518 sq. ft.
- Single family
- Pending
Listed by: sarah m balestri
Office: coldwell banker realty
MLS#:6774578
Source:NSMLS
Price summary
- Price:$524,900
- Price per sq. ft.:$145.24
About this home
Freshly painted! Motivated Seller! Spacious 4 bedroom, 4 bath home in a quiet neighborhood with parks, shops, and restaurants minutes away. Sun-filled kitchen with adjacent family room is the perfect place for family to gather or entertain. The updated deck off the kitchen lets you easily take advantage of the outdoor space. Large, open kitchen with new LVP flooring. Newer appliances, white cabinetry, & island. The family room features a gas fireplace and new carpet. Remodeled deck (2025) including new rails and stairs overlooks the fenced yard. Vaulted living room & dining area. Main floor laundry with newer washer & dryer. Primary suite with brand new carpet, vaulted ceilings, and walk-in closet. Large primary bath with double vanity, separate shower, and jetted tub. Huge lower level family room with plenty of space for watching movies, games, or exercise. The plumbing is in place for a wet bar. The fourth bedroom is currently set up as an office with a 3/4 bath nearby. New roof (2023) New furnace and AC (2021). With an acceptable offer, seller will purchase a 1 year home warranty on the buyer's behalf.
Contact an agent
Home facts
- Year built:1998
- Listing ID #:6774578
- Added:96 day(s) ago
- Updated:November 24, 2025 at 02:43 PM
Rooms and interior
- Bedrooms:4
- Total bathrooms:4
- Full bathrooms:2
- Half bathrooms:1
- Living area:3,518 sq. ft.
Heating and cooling
- Cooling:Central Air
- Heating:Forced Air
Structure and exterior
- Roof:Age 8 Years or Less, Asphalt
- Year built:1998
- Building area:3,518 sq. ft.
- Lot area:0.29 Acres
Utilities
- Water:City Water - Connected
- Sewer:City Sewer - Connected
Finances and disclosures
- Price:$524,900
- Price per sq. ft.:$145.24
- Tax amount:$6,298 (2024)
New listings near 9451 Esk Lane
- New
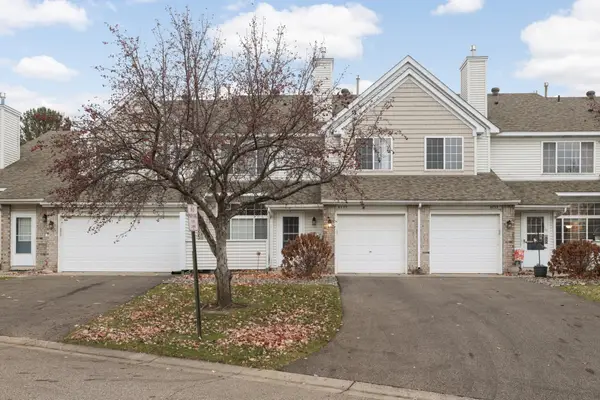 $225,000Active2 beds 2 baths1,210 sq. ft.
$225,000Active2 beds 2 baths1,210 sq. ft.8755 Benson Way, Inver Grove Heights, MN 55076
MLS# 6817213Listed by: EXP REALTY - New
 $225,000Active2 beds 2 baths1,210 sq. ft.
$225,000Active2 beds 2 baths1,210 sq. ft.8755 Benson Way, Inver Grove Heights, MN 55076
MLS# 6817213Listed by: EXP REALTY - New
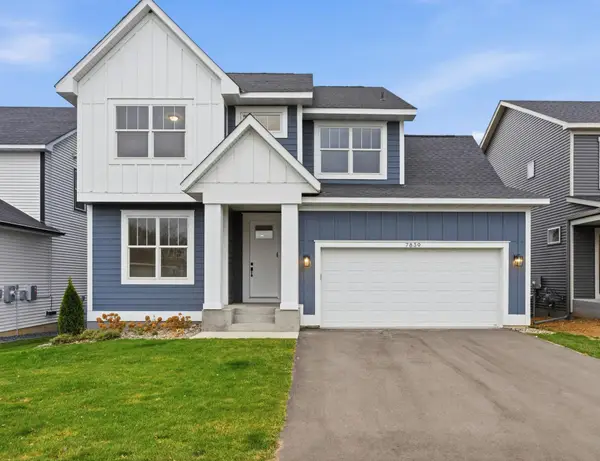 $595,000Active4 beds 3 baths2,806 sq. ft.
$595,000Active4 beds 3 baths2,806 sq. ft.7839 Austin Path, Inver Grove Heights, MN 55077
MLS# 6820413Listed by: RE/MAX ADVANTAGE PLUS - New
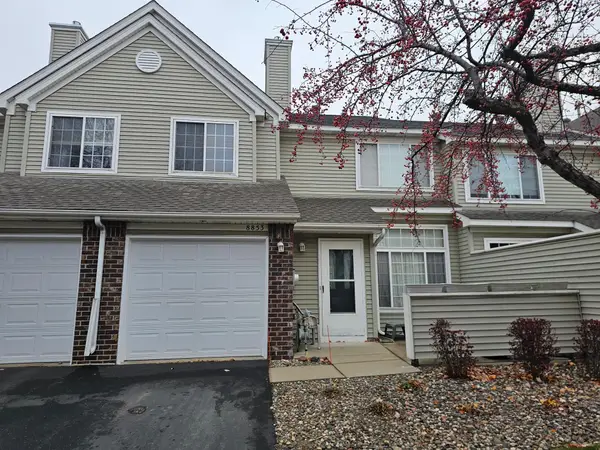 $150,000Active2 beds 2 baths1,201 sq. ft.
$150,000Active2 beds 2 baths1,201 sq. ft.8853 Branson Drive #28, Inver Grove Heights, MN 55076
MLS# 6812166Listed by: KELLER WILLIAMS PREMIER REALTY - New
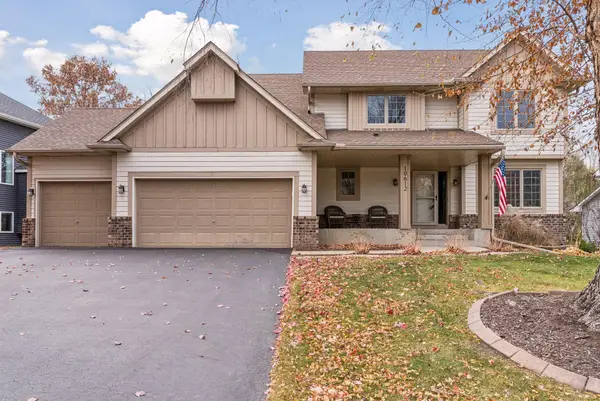 $595,000Active4 beds 4 baths3,176 sq. ft.
$595,000Active4 beds 4 baths3,176 sq. ft.10612 Alison Way, Inver Grove Heights, MN 55077
MLS# 6818757Listed by: EDINA REALTY, INC. - New
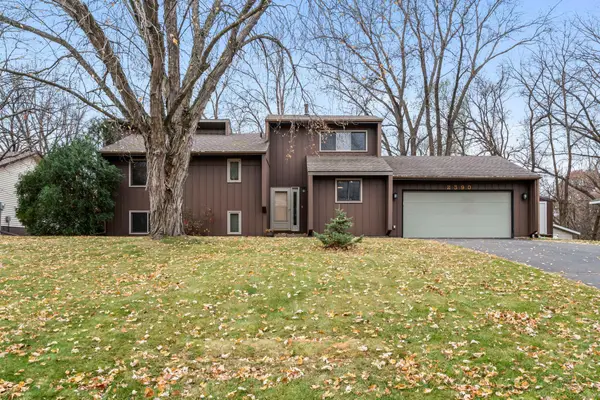 $425,000Active4 beds 2 baths2,053 sq. ft.
$425,000Active4 beds 2 baths2,053 sq. ft.2390 75th Street E, Inver Grove Heights, MN 55076
MLS# 6820138Listed by: RE/MAX RESULTS - New
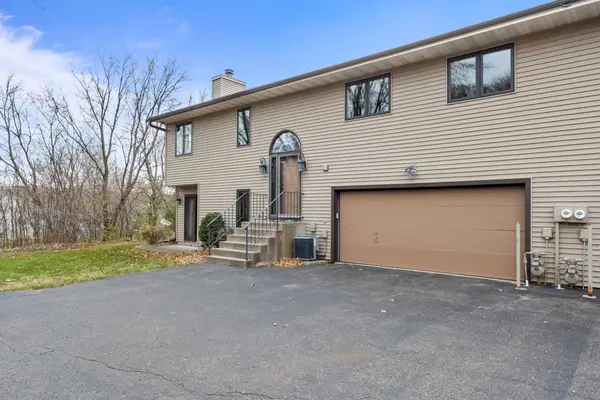 $225,000Active2 beds 1 baths1,152 sq. ft.
$225,000Active2 beds 1 baths1,152 sq. ft.7636 Borman Way, Inver Grove Heights, MN 55076
MLS# 6802262Listed by: RE/MAX RESULTS - New
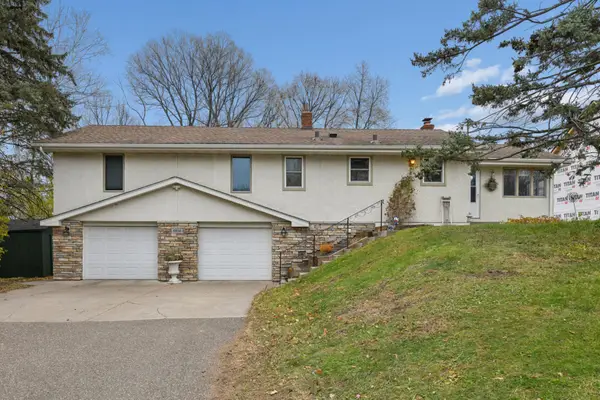 $349,900Active3 beds 2 baths1,947 sq. ft.
$349,900Active3 beds 2 baths1,947 sq. ft.6938 Booth Avenue, Inver Grove Heights, MN 55076
MLS# 6816166Listed by: COLDWELL BANKER REALTY - Coming Soon
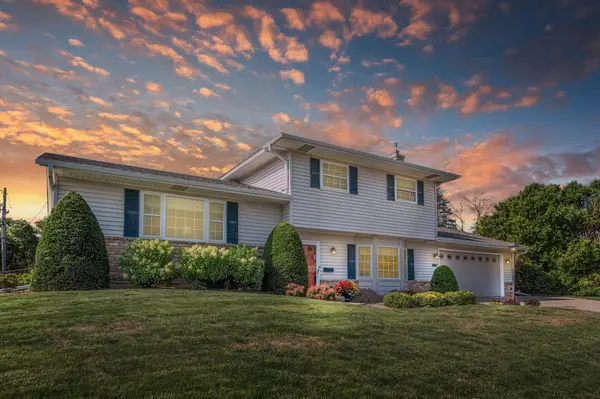 $400,000Coming Soon3 beds 2 baths
$400,000Coming Soon3 beds 2 baths3650 75th Street E, Inver Grove Heights, MN 55076
MLS# 6808370Listed by: EXP REALTY - New
 $225,000Active2 beds 1 baths1,152 sq. ft.
$225,000Active2 beds 1 baths1,152 sq. ft.7636 Borman Way, Inver Grove Heights, MN 55076
MLS# 6802262Listed by: RE/MAX RESULTS
