21632 Edwards Drive, Ironton, MN 56455
Local realty services provided by:Better Homes and Gardens Real Estate First Choice
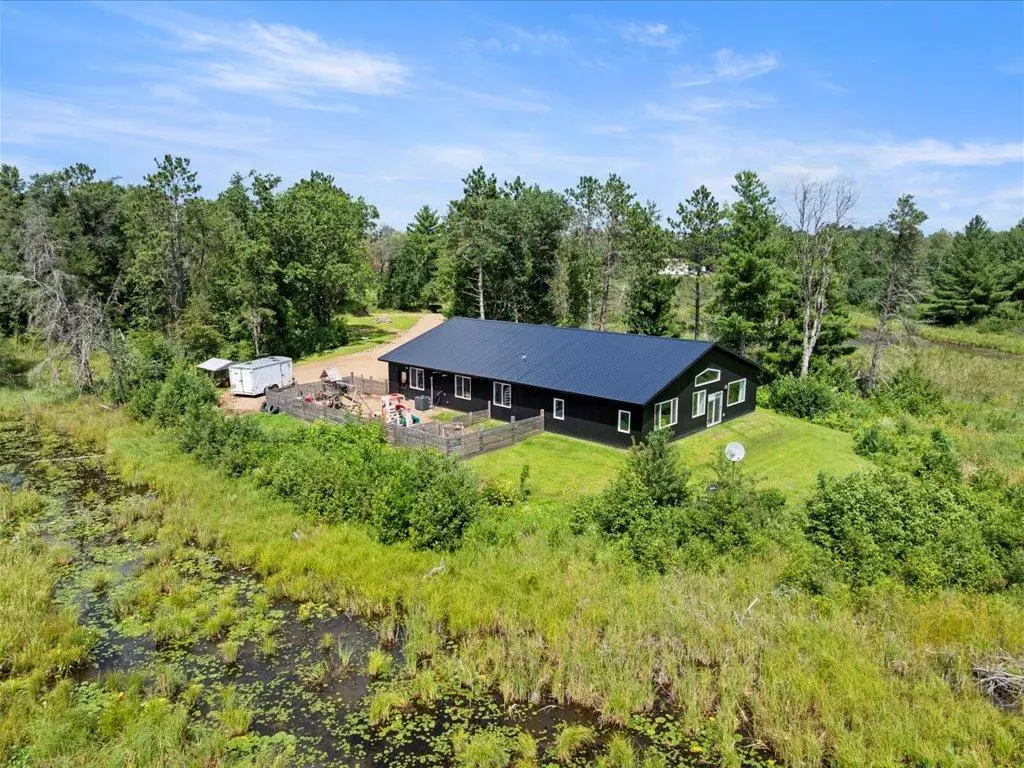
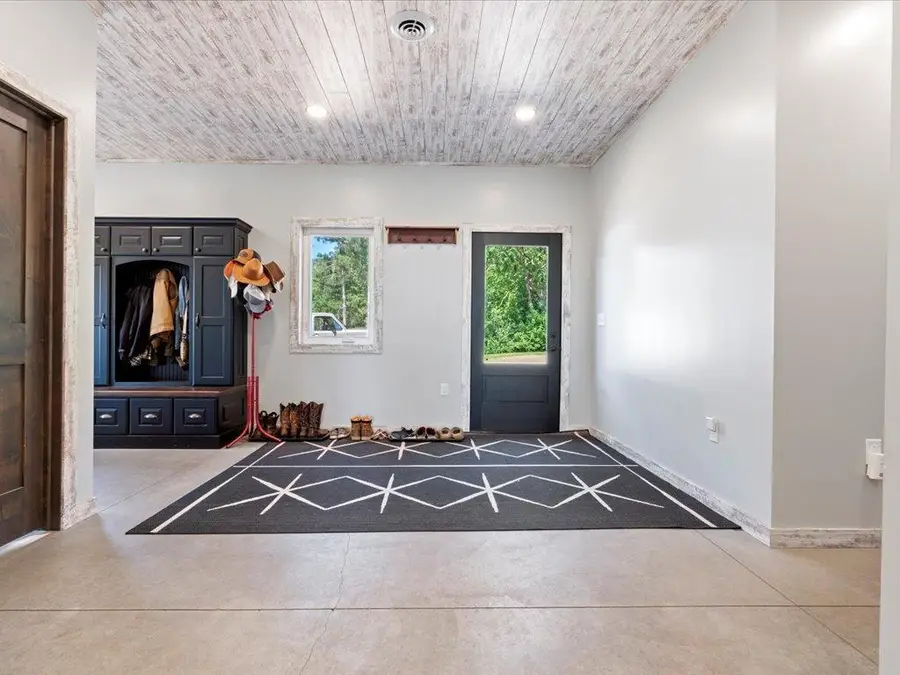
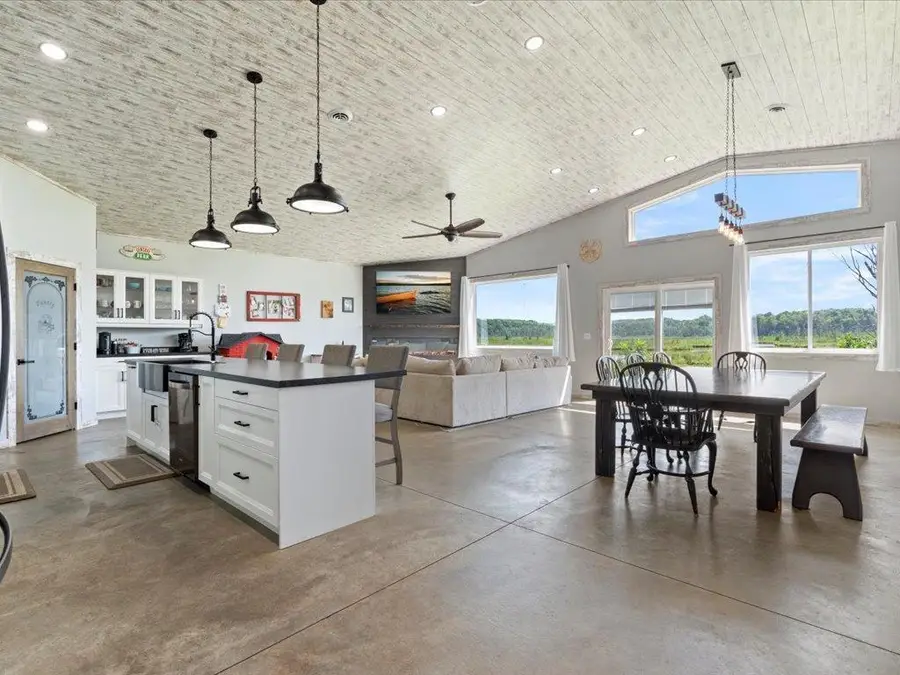
21632 Edwards Drive,Ironton, MN 56455
$475,000
- 4 Beds
- 3 Baths
- 3,450 sq. ft.
- Single family
- Active
Listed by:daytona sorvig
Office:northland sotheby's international realty
MLS#:6762429
Source:NSMLS
Price summary
- Price:$475,000
- Price per sq. ft.:$137.68
About this home
Welcome to this stunning 4-bedroom, 3-bathroom home offering over 3,400 sq ft of thoughtfully designed, single-level living nestled on 9 peaceful acres. Built with the high-performance Huber ZIP System, this home combines modern efficiency with comfort in every detail.
Step inside to a bright, open-concept layout featuring in-floor radiant heat, a backup furnace, and central air ensuring year-round comfort no matter the season. The kitchen is equipped with sleek black stainless steel appliances, plenty of prep space, and a layout ideal for entertaining.
Enjoy the privacy and space of your own acreage while being just minutes from all that Crosby-Ironton has to offer, including world amazing biking trails, lakes, shops, and dining.
Whether you're looking for room to roam or a modern retreat close to outdoor adventure, this property delivers the best of both worlds.
Contact an agent
Home facts
- Year built:2023
- Listing Id #:6762429
- Added:14 day(s) ago
- Updated:August 14, 2025 at 03:09 AM
Rooms and interior
- Bedrooms:4
- Total bathrooms:3
- Full bathrooms:2
- Half bathrooms:1
- Living area:3,450 sq. ft.
Heating and cooling
- Cooling:Central Air
- Heating:Forced Air, Radiant Floor
Structure and exterior
- Roof:Metal
- Year built:2023
- Building area:3,450 sq. ft.
- Lot area:9 Acres
Utilities
- Water:Private
- Sewer:Septic System Compliant - Yes, Tank with Drainage Field
Finances and disclosures
- Price:$475,000
- Price per sq. ft.:$137.68
- Tax amount:$174 (2024)
New listings near 21632 Edwards Drive
- New
 $315,000Active3 beds 3 baths2,944 sq. ft.
$315,000Active3 beds 3 baths2,944 sq. ft.20472 Hay Lake Road, Ironton, MN 56455
MLS# 6772281Listed by: GALLERY OF HOMES 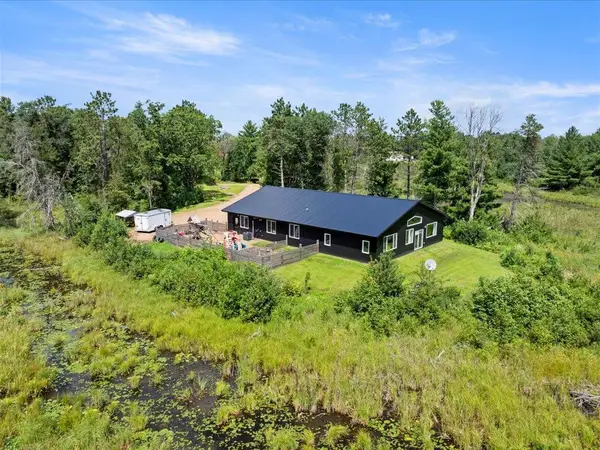 $475,000Active4 beds 3 baths3,450 sq. ft.
$475,000Active4 beds 3 baths3,450 sq. ft.21632 Edwards Drive, Ironton, MN 56455
MLS# 6762429Listed by: NORTHLAND SOTHEBY'S INTERNATIONAL REALTY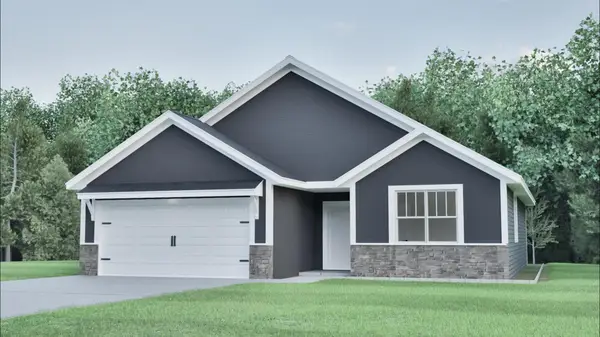 $349,900Active3 beds 2 baths1,430 sq. ft.
$349,900Active3 beds 2 baths1,430 sq. ft.20972 Woods Edge Court, Ironton, MN 56455
MLS# 6761045Listed by: COUNSELOR REALTY BRAINERD LAKES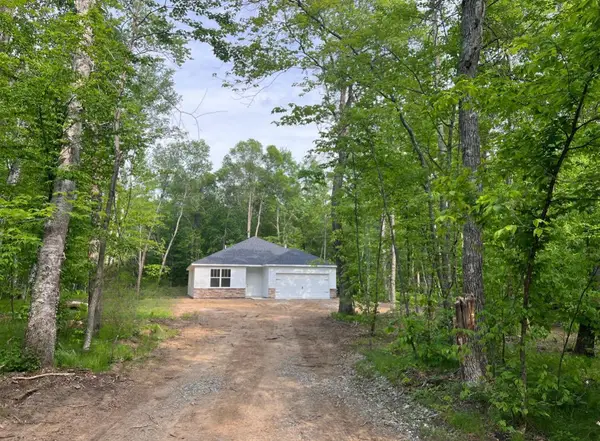 $378,000Active3 beds 2 baths1,485 sq. ft.
$378,000Active3 beds 2 baths1,485 sq. ft.xxx Klondyke Road, Ironton, MN 56455
MLS# 6748327Listed by: COUNSELOR REALTY BRAINERD LAKES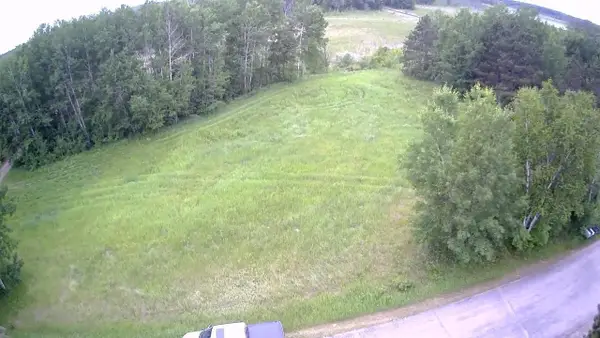 $60,000Active1.55 Acres
$60,000Active1.55 AcresParcel A Klondyke Road, Ironton, MN 56455
MLS# 6738802Listed by: COUNSELOR REALTY BRAINERD LAKES $55,000Active1.55 Acres
$55,000Active1.55 AcresParcel B Klondyke Road, Ironton, MN 56455
MLS# 6738834Listed by: COUNSELOR REALTY BRAINERD LAKES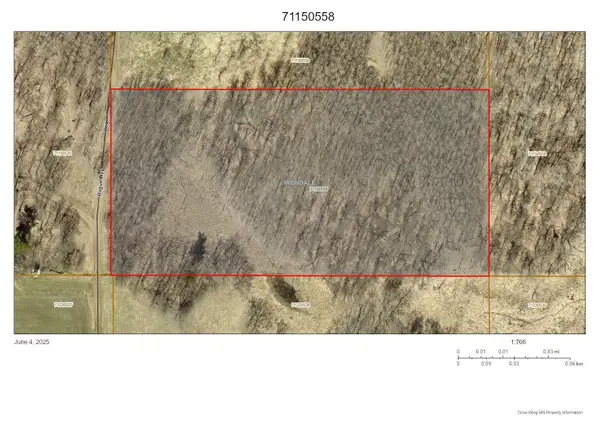 $89,900Active5 Acres
$89,900Active5 AcresParcel E Rogue Way, Ironton, MN 56455
MLS# 6733392Listed by: KELLER WILLIAMS REALTY PROFESSIONALS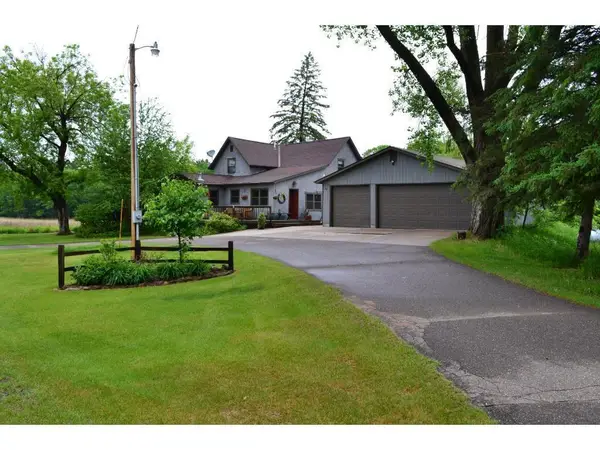 $475,000Pending3 beds 2 baths2,348 sq. ft.
$475,000Pending3 beds 2 baths2,348 sq. ft.17757 Zarr Road, Ironton, MN 56455
MLS# 6727721Listed by: COLDWELL BANKER CROWN REALTORS $74,900Active2.52 Acres
$74,900Active2.52 AcresParcel E County Road 12, Ironton, MN 56455
MLS# 6680968Listed by: KELLER WILLIAMS REALTY PROFESSIONALS

