Local realty services provided by:Better Homes and Gardens Real Estate Advantage One
1421 Victory Lane Ne,Isanti, MN 55040
$399,900
- 3 Beds
- 2 Baths
- 1,596 sq. ft.
- Single family
- Pending
Listed by: josh a pomerleau, michael j agrimson
Office: jpw realty
MLS#:6758555
Source:NSMLS
Price summary
- Price:$399,900
- Price per sq. ft.:$250.56
About this home
JP Brooks proudly presents the Madison Villa with the upgraded Elevation B floor plan, offering exceptional design and functionality on a slab-on-grade corner homesite(Pond Views!) in the sought-after Fairway Greens North community in Isanti. Step into the expansive open concept layout, where the heart of the home is the beautiful kitchen. Boasting upgraded cabinetry, sleek countertops, and top-of-the-line stainless steel appliances, it’s perfect for both everyday living and entertaining guests. The kitchen seamlessly flows into the cozy living room, centered around a striking electric fireplace with stone stacked up to a floating mantle, creating a warm, inviting space to relax. The luxurious Primary Suite offers a private retreat, featuring a spacious bedroom, a stunningly tiled shower, plus a generously sized walk-in closet. On the main level you'll also find two additional bedrooms that make perfect guest bedrooms, home offices, or craft spaces. Completing the main level is guest bathroom and a centrally located laundry room. Painted onsite trim throughout home! Irrigation and Sod Included! Please note: Photos, colors, features, and dimensions are for illustrative purposes only and may vary from the actual home. See Sales Consultant for Specific Colors and Options!
Contact an agent
Home facts
- Year built:2025
- Listing ID #:6758555
- Added:202 day(s) ago
- Updated:February 10, 2026 at 09:06 AM
Rooms and interior
- Bedrooms:3
- Total bathrooms:2
- Full bathrooms:1
- Living area:1,596 sq. ft.
Heating and cooling
- Cooling:Central Air
- Heating:Forced Air
Structure and exterior
- Roof:Age 8 Years or Less, Asphalt
- Year built:2025
- Building area:1,596 sq. ft.
- Lot area:0.4 Acres
Utilities
- Water:City Water - Connected
- Sewer:City Sewer - Connected
Finances and disclosures
- Price:$399,900
- Price per sq. ft.:$250.56
- Tax amount:$1 (2025)
New listings near 1421 Victory Lane Ne
- Coming Soon
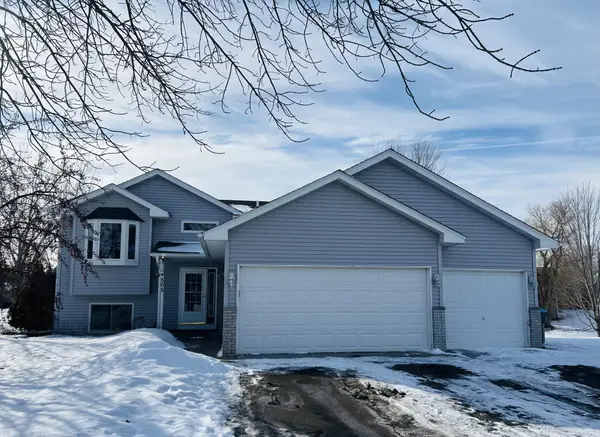 $340,000Coming Soon4 beds 2 baths
$340,000Coming Soon4 beds 2 baths505 5th Avenue Court Sw, Isanti, MN 55040
MLS# 7018741Listed by: EDINA REALTY, INC. - New
 $899,900Active4 beds 4 baths3,930 sq. ft.
$899,900Active4 beds 4 baths3,930 sq. ft.27179 Bayshore Drive, Isanti, MN 55040
MLS# 7017880Listed by: AGENCY NORTH REAL ESTATE, INC - New
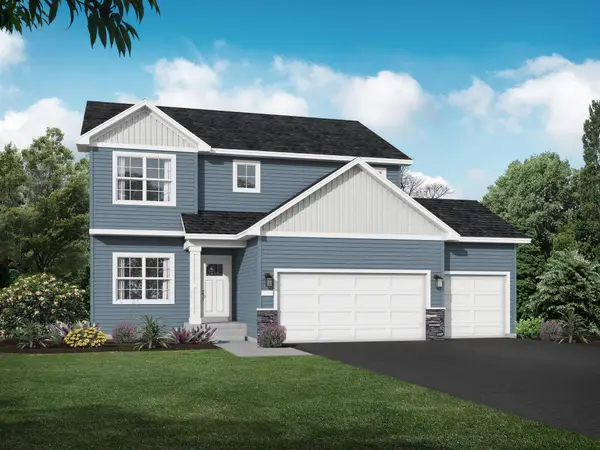 $524,900Active4 beds 3 baths3,082 sq. ft.
$524,900Active4 beds 3 baths3,082 sq. ft.1423 Woods Road Ne, Isanti, MN 55040
MLS# 7011945Listed by: JPW REALTY - Open Tue, 12 to 5pmNew
 $449,900Active3 beds 2 baths1,948 sq. ft.
$449,900Active3 beds 2 baths1,948 sq. ft.1500 Victory Lane Ne, Isanti, MN 55040
MLS# 7016966Listed by: JPW REALTY - New
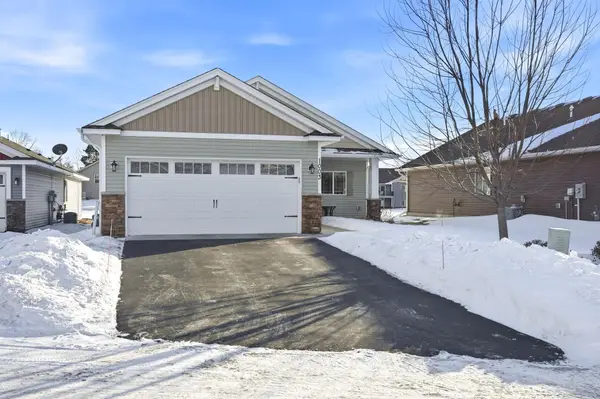 $315,000Active2 beds 2 baths1,236 sq. ft.
$315,000Active2 beds 2 baths1,236 sq. ft.1003 Golden Way Nw, Isanti, MN 55040
MLS# 7013120Listed by: EDINA REALTY, INC. - New
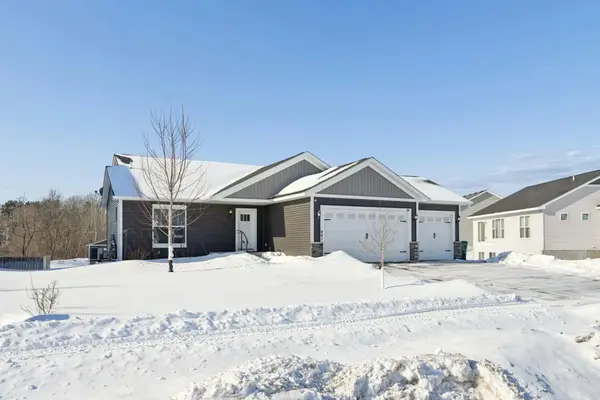 $445,000Active4 beds 3 baths2,587 sq. ft.
$445,000Active4 beds 3 baths2,587 sq. ft.941 Whiskey Road Nw, Isanti, MN 55040
MLS# 7015032Listed by: EDINA REALTY, INC. - New
 $315,000Active2 beds 2 baths1,236 sq. ft.
$315,000Active2 beds 2 baths1,236 sq. ft.1003 Golden Way Nw, Isanti, MN 55040
MLS# 7013120Listed by: EDINA REALTY, INC. - New
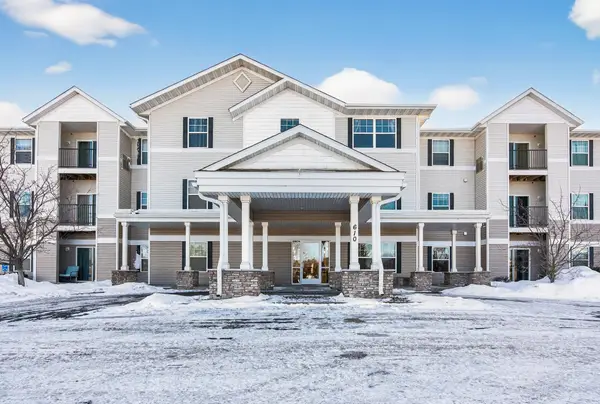 $170,000Active2 beds 2 baths933 sq. ft.
$170,000Active2 beds 2 baths933 sq. ft.610 Whiskey Road Nw #311, Isanti, MN 55040
MLS# 7013497Listed by: REALTY ONE GROUP CHOICE 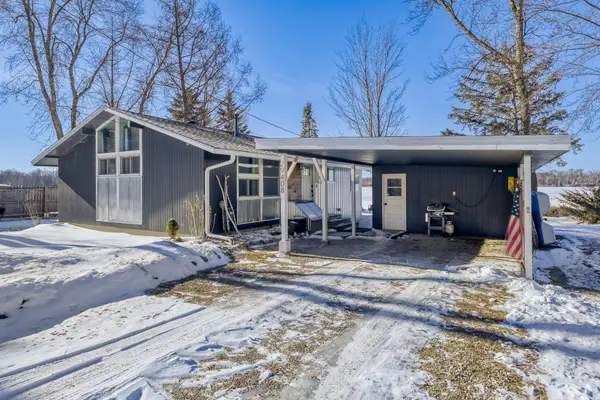 $349,000Active2 beds 2 baths1,054 sq. ft.
$349,000Active2 beds 2 baths1,054 sq. ft.29408 Francis Lake Drive Nw, Isanti, MN 55040
MLS# 7014407Listed by: SOURCE ONE REALTY, LLC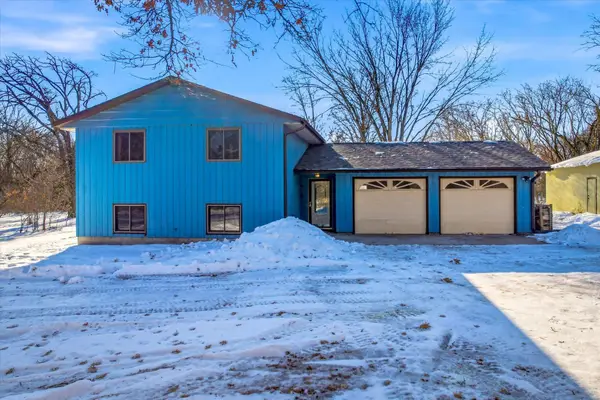 $350,000Active4 beds 2 baths1,905 sq. ft.
$350,000Active4 beds 2 baths1,905 sq. ft.1792 County Road 5 Nw, Isanti, MN 55040
MLS# 7014377Listed by: KELLER WILLIAMS INTEGRITY NW

